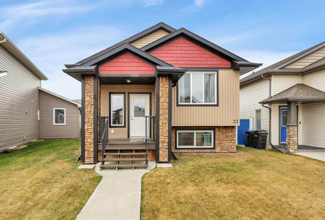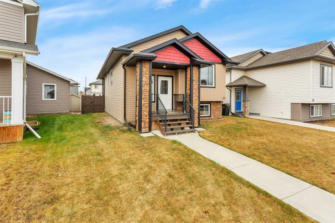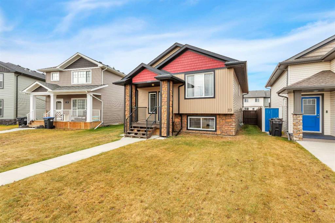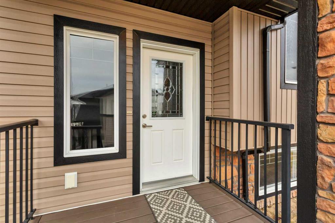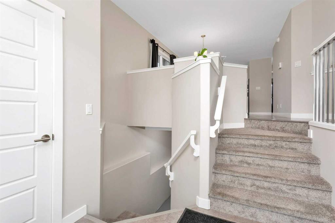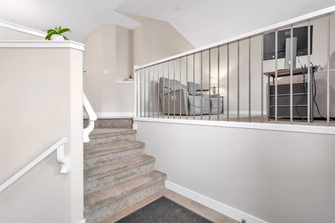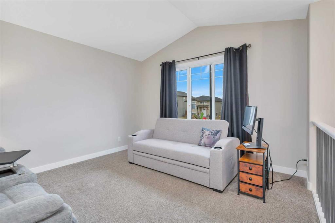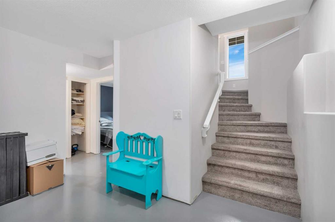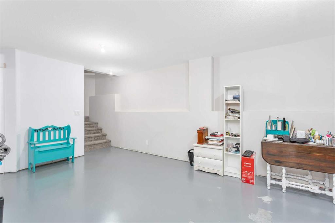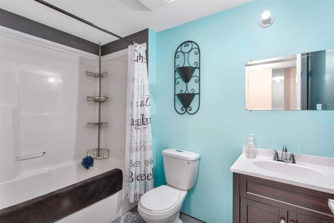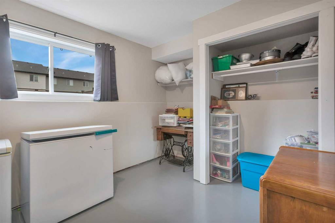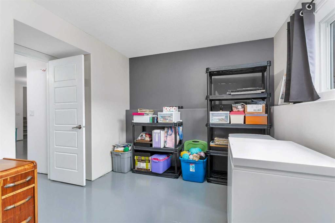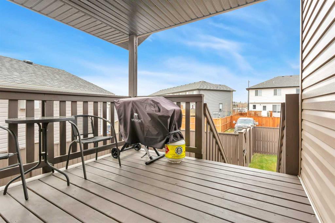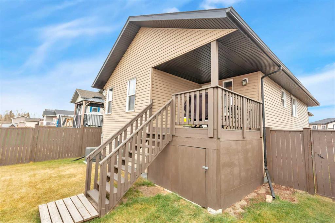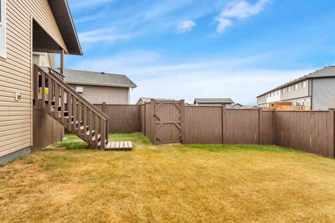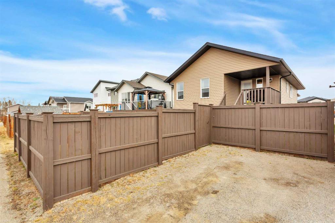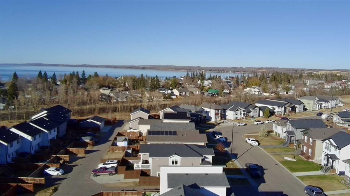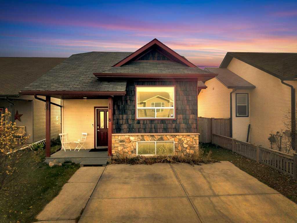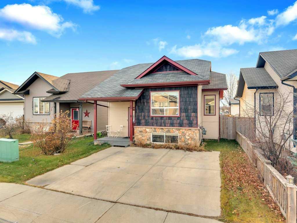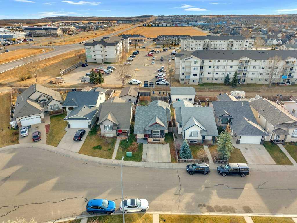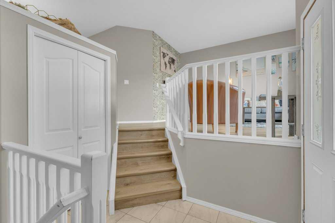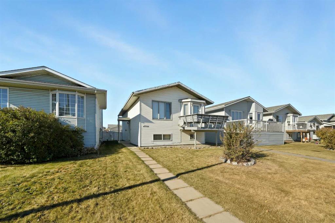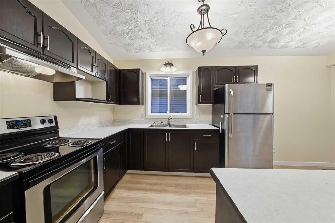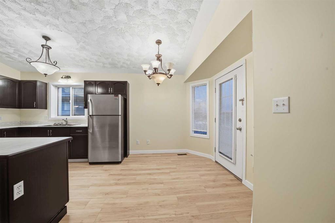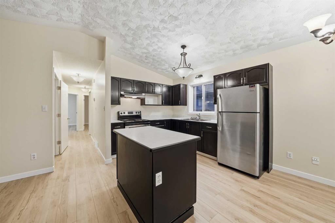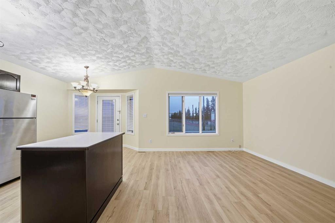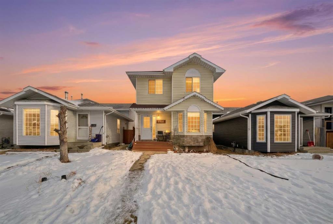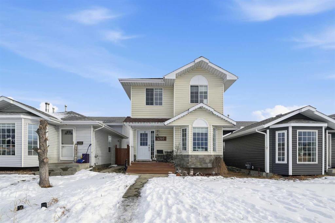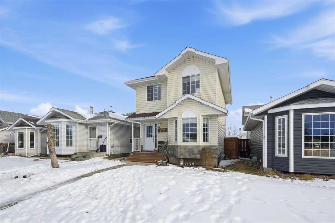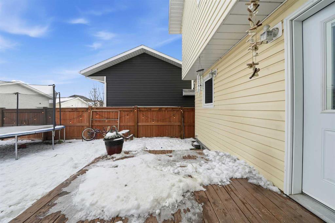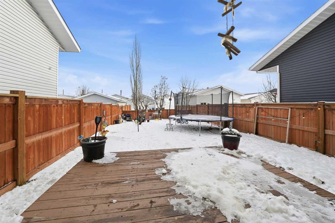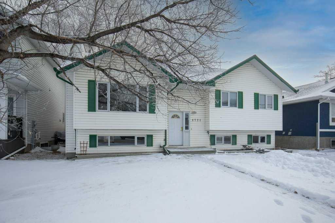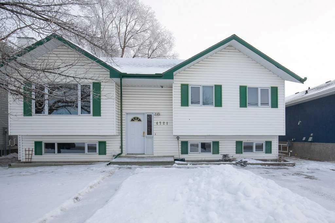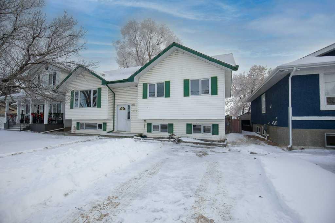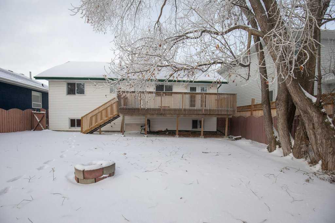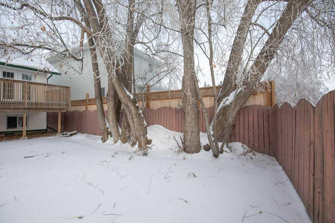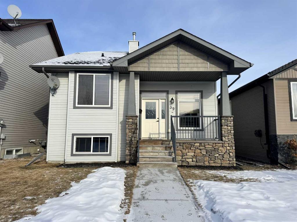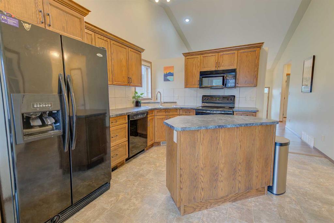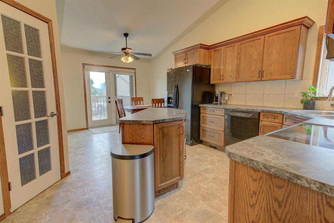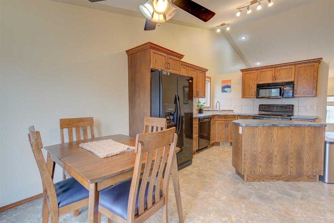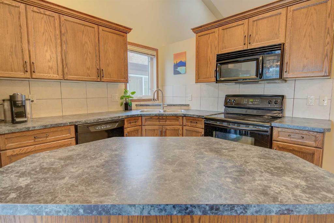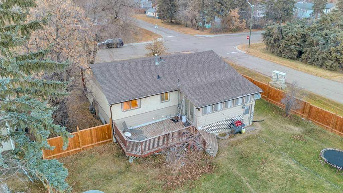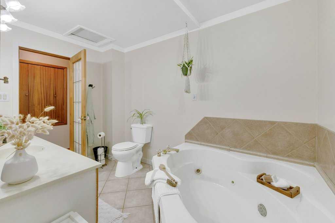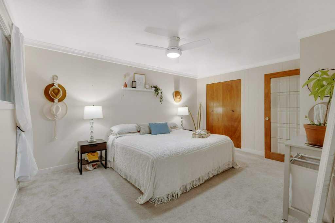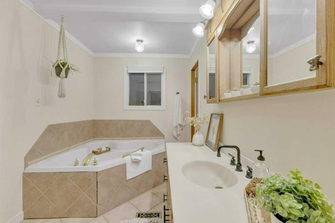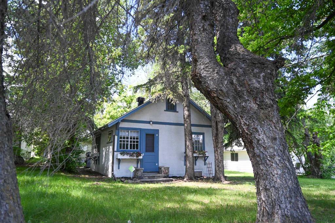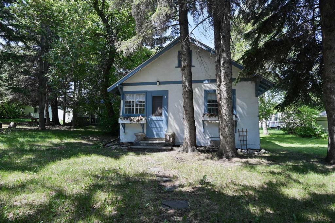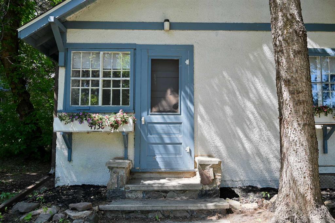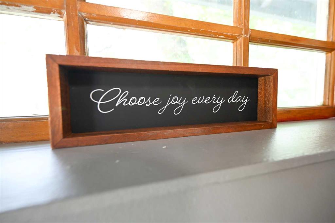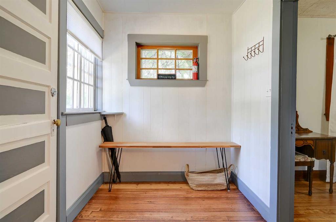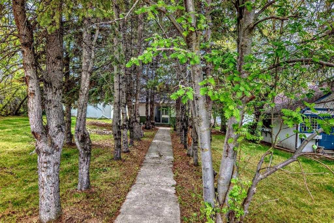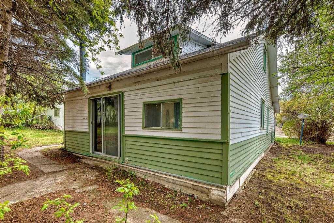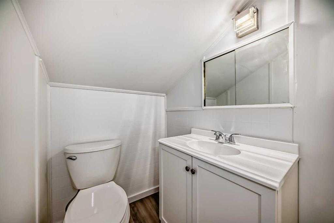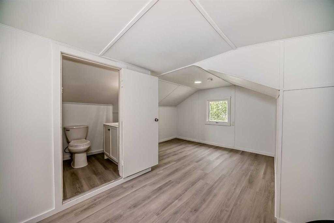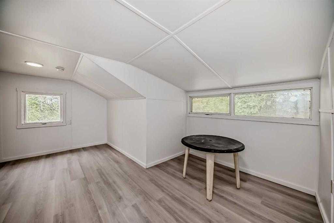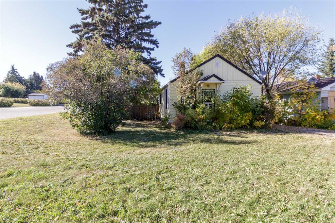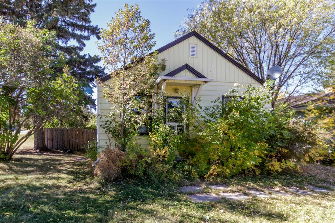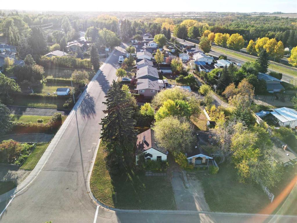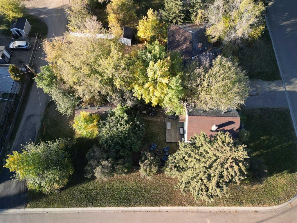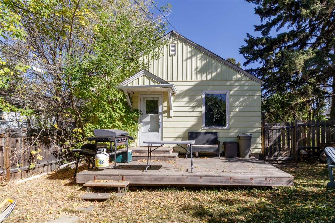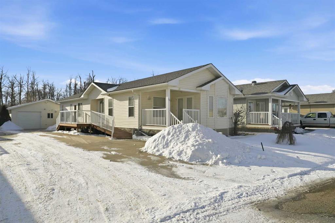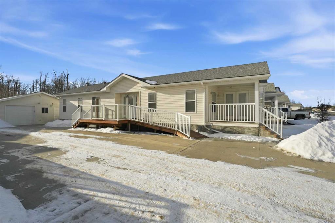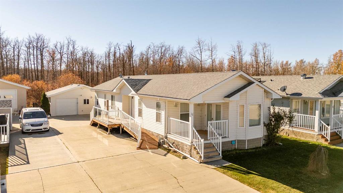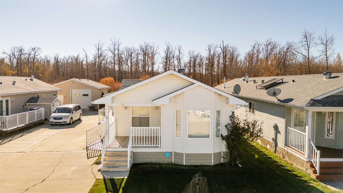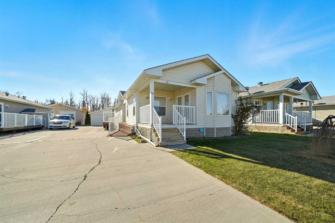23 Hampton Crescent
Sylvan Lake T4S0N2
MLS® Number: A2268257
$ 385,000
4
BEDROOMS
2 + 0
BATHROOMS
1,005
SQUARE FEET
2015
YEAR BUILT
Welcome to 23 Hampton Crescent – A Stunning Bi-Level by Asset Builders. Nestled in one of Sylvan Lake’s most desirable communities, this beautifully maintained 4-bedroom, 2-bathroom bi-level offers the perfect blend of comfort, style, and functionality. Whether you’re a growing family, professional couple, or investor, this home is designed to impress inside and out. Step inside to a warm and inviting entry with an open view to both levels and a convenient coat closet. The upgraded spindle staircase leads to a bright main floor filled with natural light. The spacious living room with vaulted ceilings flows effortlessly into the dining area, highlighted by extra windows and a seamless connection to the well-appointed kitchen. The kitchen features a pantry with custom wood shelving, newer fridge with water line, modern lighting, and decorative niches that add a designer’s touch. Patio doors lead to your covered deck, perfect for family BBQs or relaxing evenings overlooking the yard. The primary suite is generously sized with dual his-and-hers closets, while a second bedroom and a beautifully upgraded 4-piece bathroom with tile surround, rain shower, full-length mirror, and ample cabinetry complete the main floor. Downstairs, the fully finished basement offers a large family room, spacious third bedroom, and a flex room ideal for a home office or gym. You’ll also find a second 4-piece bathroom, under-stair storage, and multiple closets for added convenience. The painted concrete floors are ready for your personal finishing touch. Modern comforts include a serviced furnace (2024), in-floor heat, central air conditioning, Maytag washer and dryer, and roughed-in central vac. Outside, enjoy a fully fenced yard (new in 2021) with paved back-alley access, under-deck storage, and space to soak in beautiful west-facing sunsets—a perfect way to end the day. Located close to parks, schools, shopping, and Sylvan Lake’s waterfront, this home offers both a vibrant lifestyle and everyday convenience. 23 Hampton Crescent is more than a home, it’s a reflection of thoughtful design, quality craftsmanship, and timeless appeal. Whether you’re searching for your next family home or a smart investment, this property delivers exceptional value in one of Sylvan Lake’s most sought-after neighborhoods.
| COMMUNITY | Hampton Pointe |
| PROPERTY TYPE | Detached |
| BUILDING TYPE | House |
| STYLE | Bi-Level |
| YEAR BUILT | 2015 |
| SQUARE FOOTAGE | 1,005 |
| BEDROOMS | 4 |
| BATHROOMS | 2.00 |
| BASEMENT | Full |
| AMENITIES | |
| APPLIANCES | Central Air Conditioner, Dishwasher, Electric Stove, Microwave Hood Fan, Refrigerator, Washer/Dryer, Window Coverings |
| COOLING | Central Air |
| FIREPLACE | N/A |
| FLOORING | Carpet, Laminate, Linoleum |
| HEATING | In Floor Roughed-In, Forced Air, Natural Gas |
| LAUNDRY | Lower Level |
| LOT FEATURES | Back Lane, Back Yard, Street Lighting |
| PARKING | Alley Access, Off Street, Parking Pad |
| RESTRICTIONS | Utility Right Of Way |
| ROOF | Asphalt Shingle |
| TITLE | Fee Simple |
| BROKER | Red Key Realty & Property Management |
| ROOMS | DIMENSIONS (m) | LEVEL |
|---|---|---|
| Game Room | 21`9" x 12`0" | Lower |
| Bedroom | 11`8" x 12`10" | Lower |
| Bedroom | 9`0" x 11`7" | Lower |
| 4pc Bathroom | 8`8" x 5`6" | Lower |
| Storage | 7`1" x 5`0" | Lower |
| Furnace/Utility Room | 11`9" x 5`11" | Lower |
| Living Room | 13`6" x 12`0" | Main |
| Dining Room | 11`11" x 13`9" | Main |
| Kitchen | 12`1" x 11`7" | Main |
| Bedroom - Primary | 12`5" x 11`5" | Main |
| Bedroom | 9`11" x 11`5" | Main |
| 4pc Bathroom | 8`0" x 7`8" | Main |

