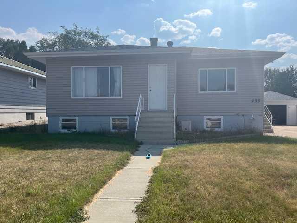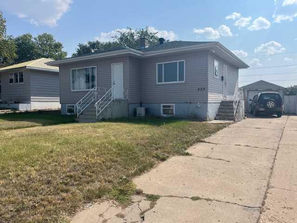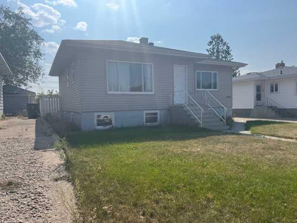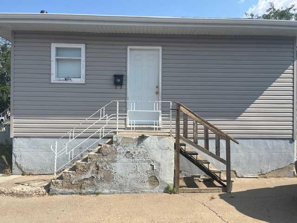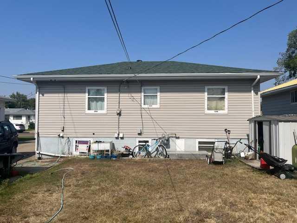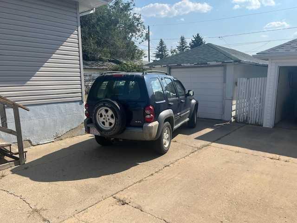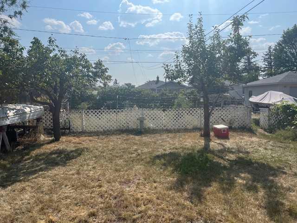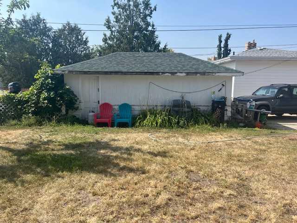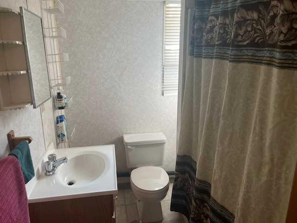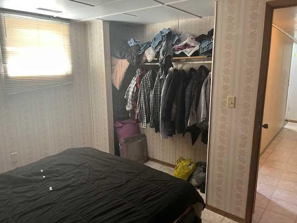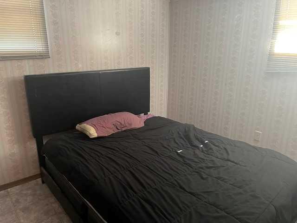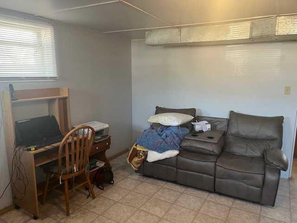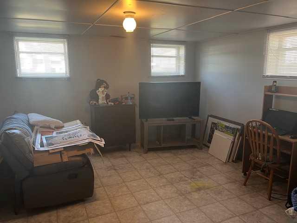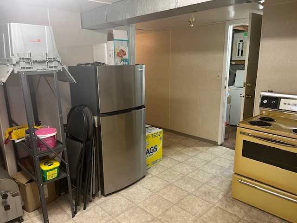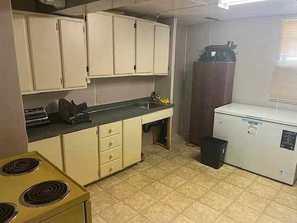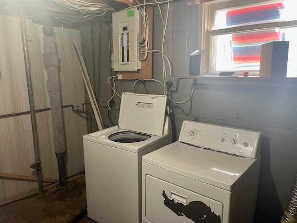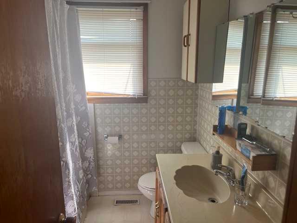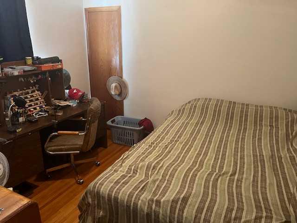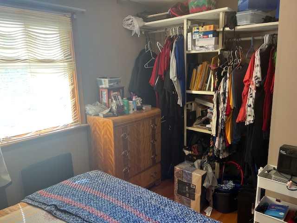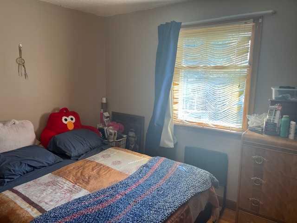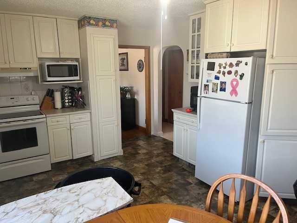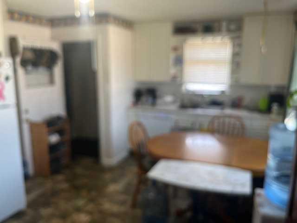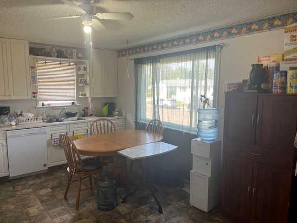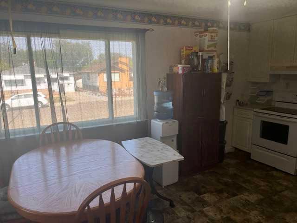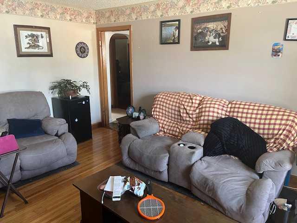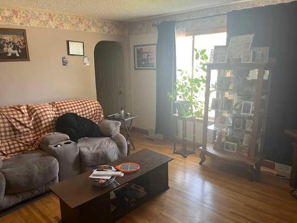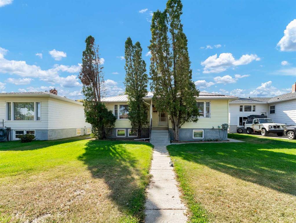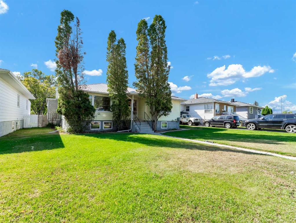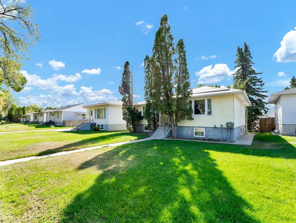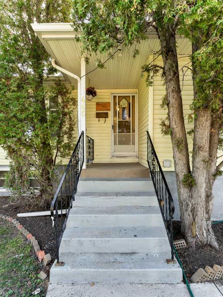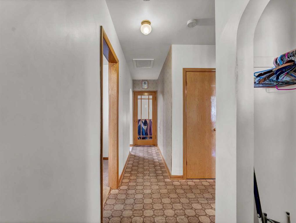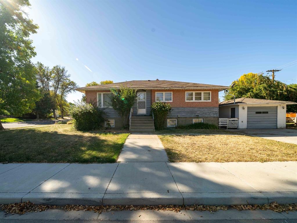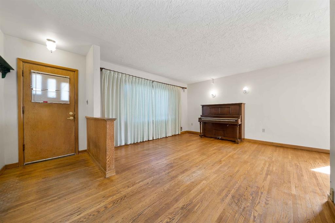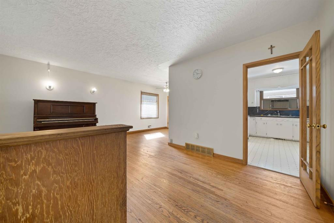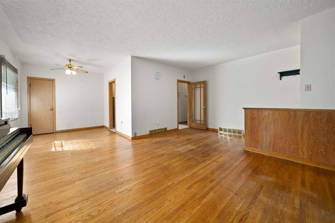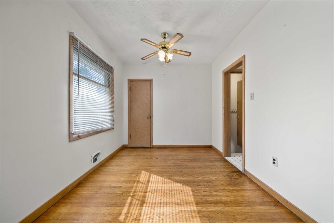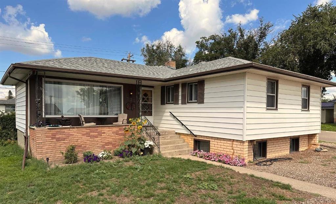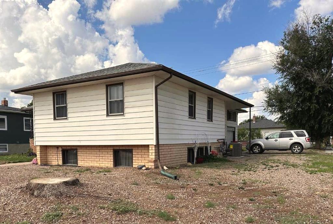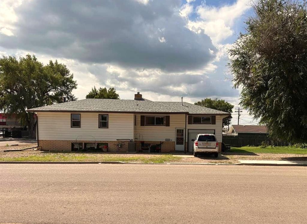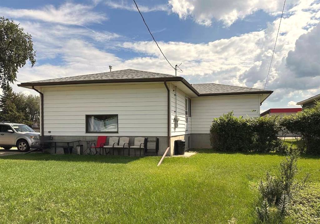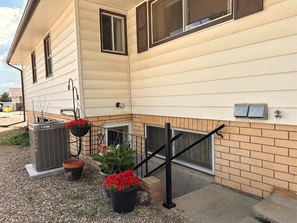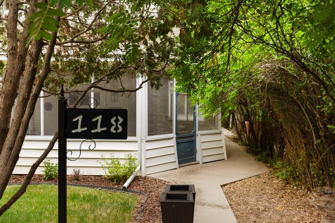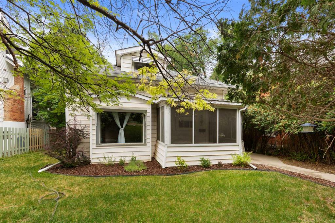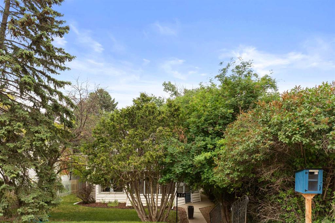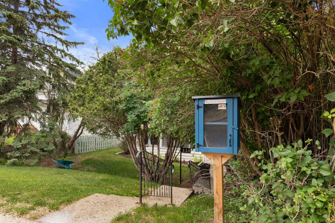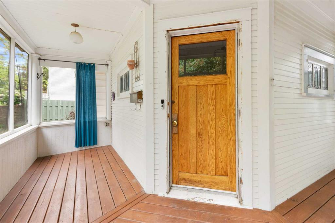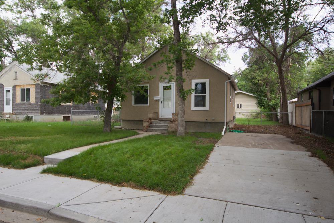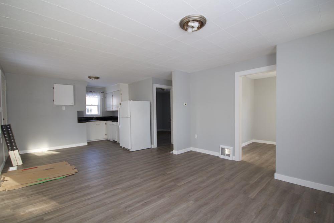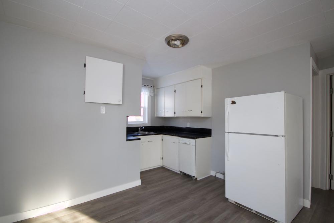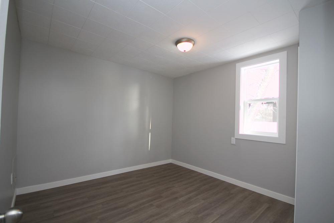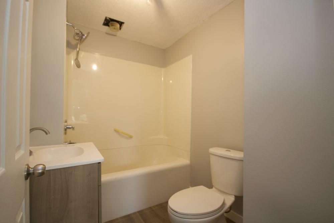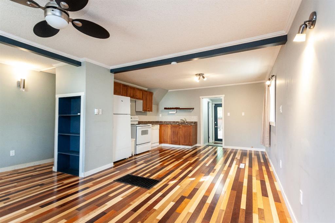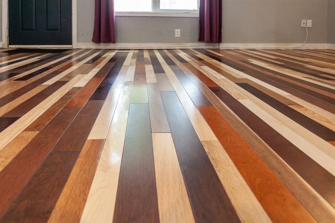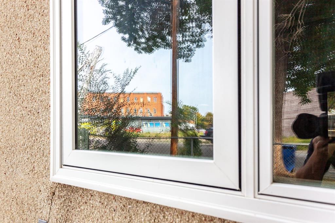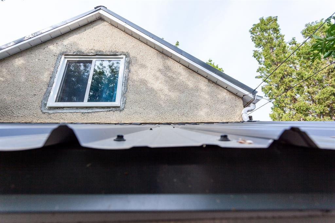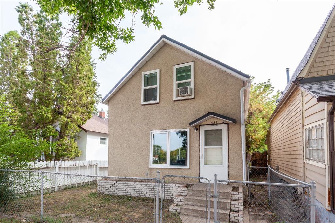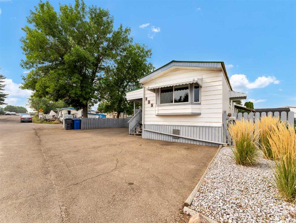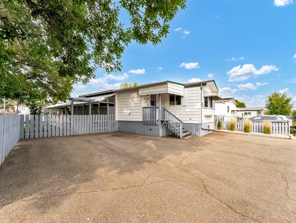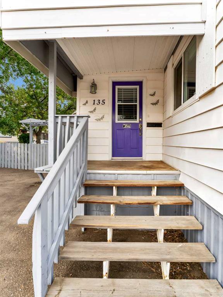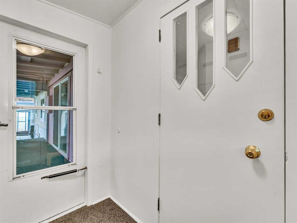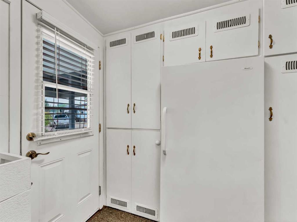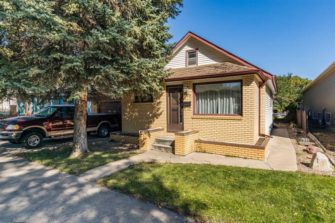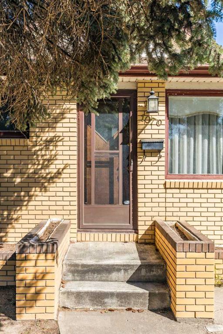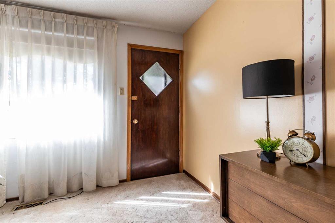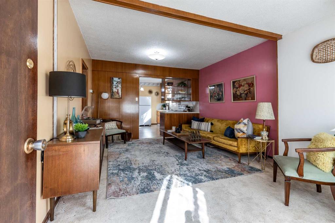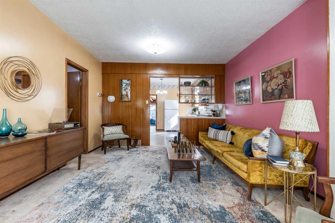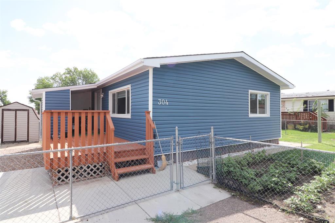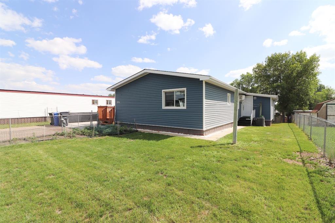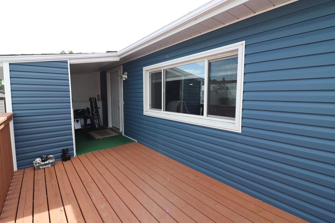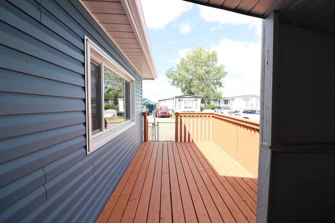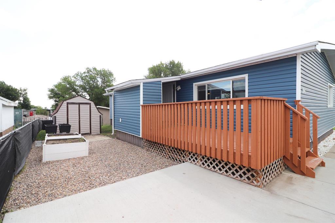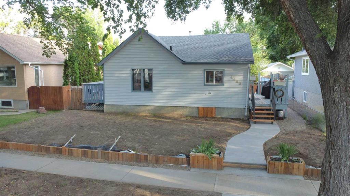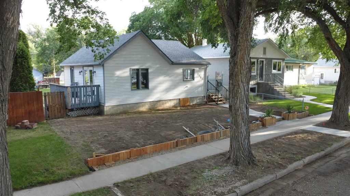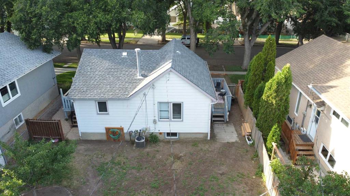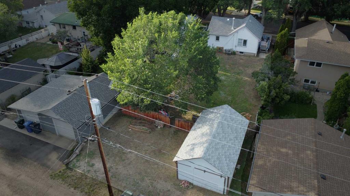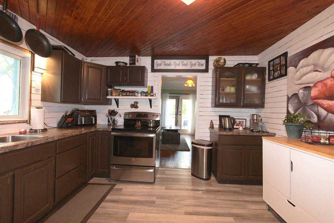333 9 Street SW
Medicine Hat T1A4P1
MLS® Number: A2255284
$ 268,000
3
BEDROOMS
2 + 0
BATHROOMS
1952
YEAR BUILT
This 896 sq.ft. bungalow is situated in a quiet, established neighborhood on the SW Hill. It offers 2 bedrooms on the main level along with a bright kitchen, large living room and a 4-piece bath. The basement is totally developed with a kitchenette, family room (could be another bedroom), a spacious laundry area, bedroom and another 4-piece bath. Original well-maintained hardwood is featured on the main level living room and bedrooms. A side entrance allows direct access to the lower level. This property is within walking distance to numerous schools, parks, recreational facilities, restaurants and Safeway shopping center. The large 50x125 lot is partially fenced with numerous fruit trees and shrubs and a 13x22 detached garage. Appliances included along with central vac "as is" but all are currently in working order. Shingles replaced in 2019. Current tenants have rented the property since 2019 and would like to stay if the new buyer is another landlord. Title insurance to be offered in lieu of an RPR and compliance certificate.
| COMMUNITY | SW Hill |
| PROPERTY TYPE | Detached |
| BUILDING TYPE | House |
| STYLE | Bungalow |
| YEAR BUILT | 1952 |
| SQUARE FOOTAGE | 896 |
| BEDROOMS | 3 |
| BATHROOMS | 2.00 |
| BASEMENT | Finished, Full |
| AMENITIES | |
| APPLIANCES | Central Air Conditioner, Dishwasher, Refrigerator, Stove(s) |
| COOLING | Central Air |
| FIREPLACE | N/A |
| FLOORING | Hardwood, Linoleum |
| HEATING | Forced Air, Natural Gas |
| LAUNDRY | In Basement |
| LOT FEATURES | Back Lane, Fruit Trees/Shrub(s), Landscaped, Standard Shaped Lot |
| PARKING | Concrete Driveway, Off Street, Single Garage Detached |
| RESTRICTIONS | None Known |
| ROOF | Asphalt Shingle |
| TITLE | Fee Simple |
| BROKER | RIVER STREET REAL ESTATE |
| ROOMS | DIMENSIONS (m) | LEVEL |
|---|---|---|
| Family Room | 14`6" x 13`0" | Basement |
| Kitchenette | 13`0" x 13`0" | Basement |
| Bedroom | 11`0" x 9`0" | Basement |
| 4pc Bathroom | 0`0" x 0`0" | Basement |
| Laundry | 0`0" x 0`0" | Basement |
| Furnace/Utility Room | 11`0" x 6`9" | Basement |
| Living Room | 16`0" x 14`0" | Main |
| Kitchen | 12`0" x 8`0" | Main |
| Bedroom | 12`0" x 11`0" | Main |
| Bedroom | 11`0" x 10`0" | Main |
| 4pc Bathroom | 0`0" x 0`0" | Main |

