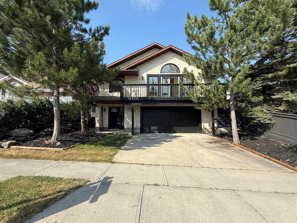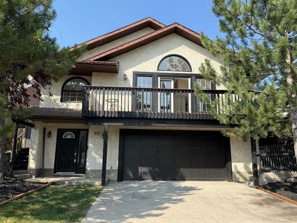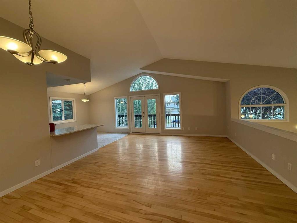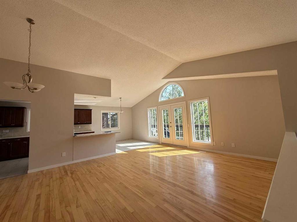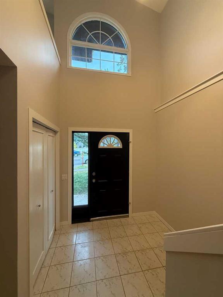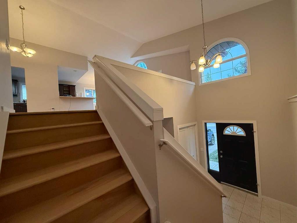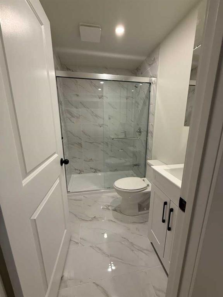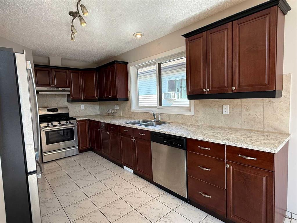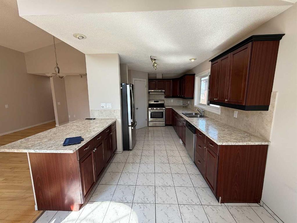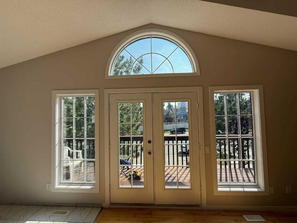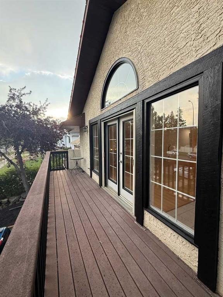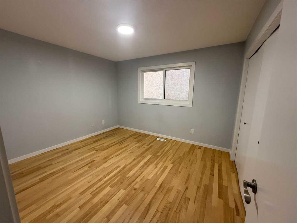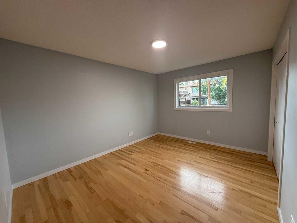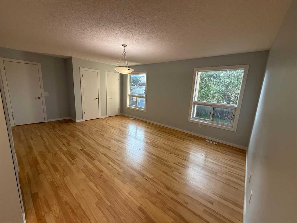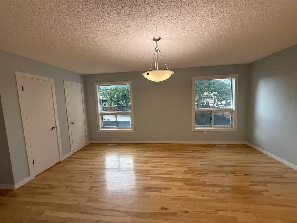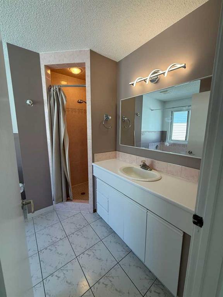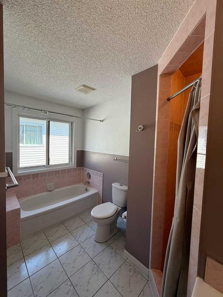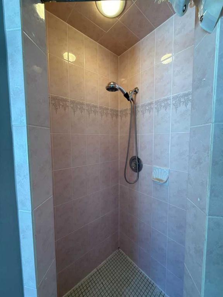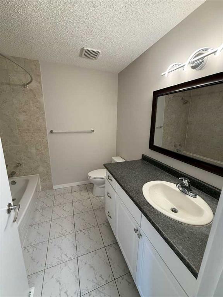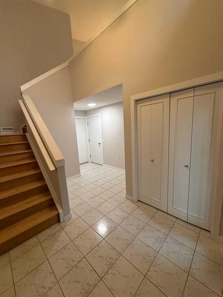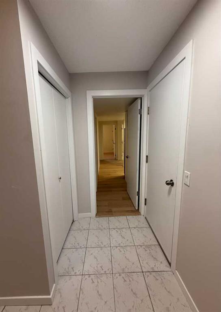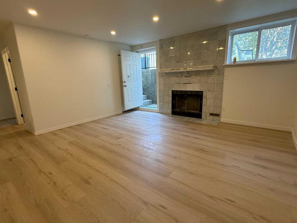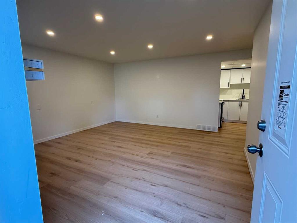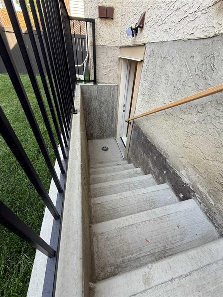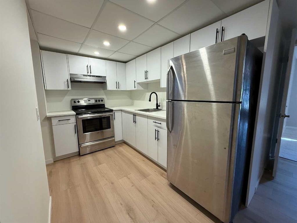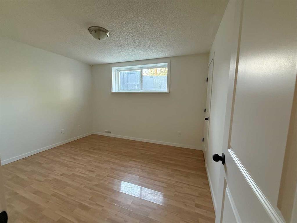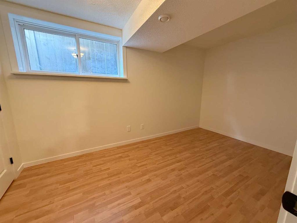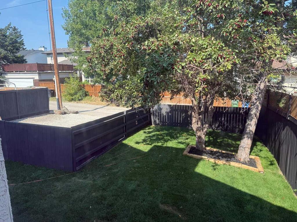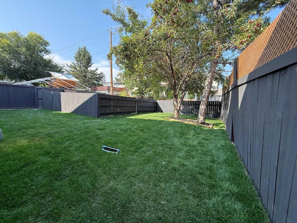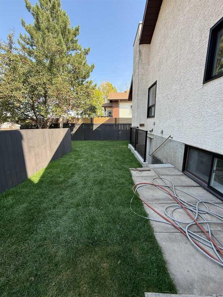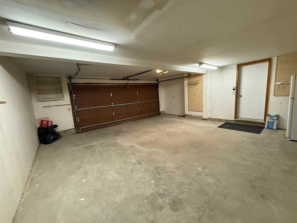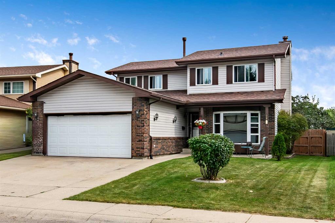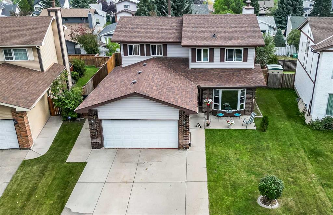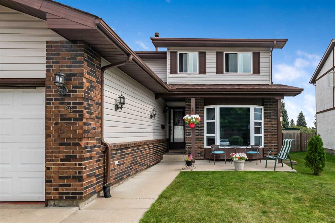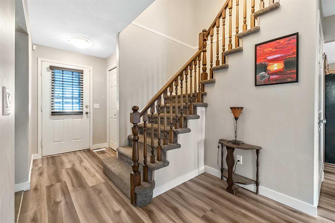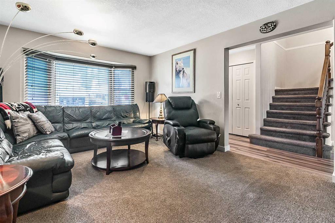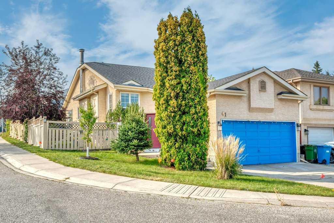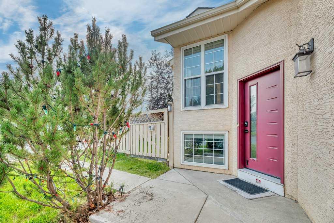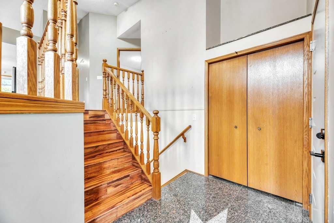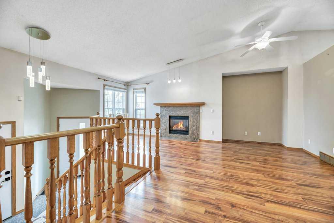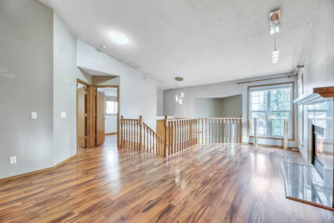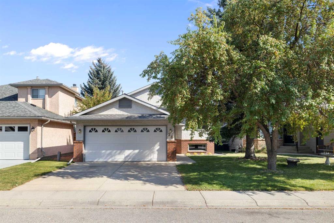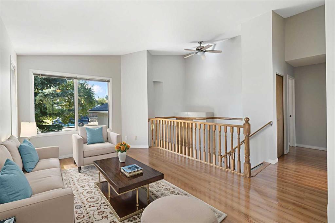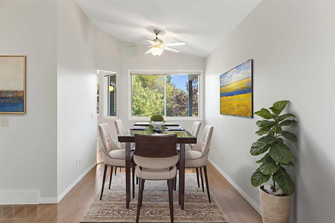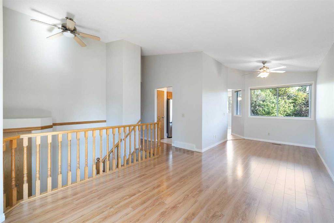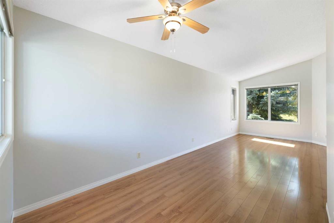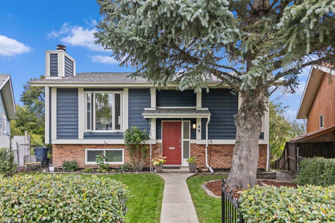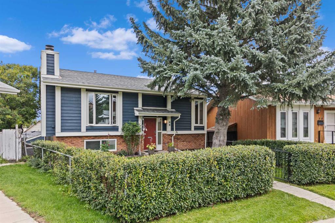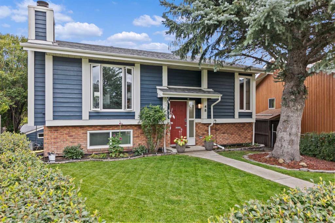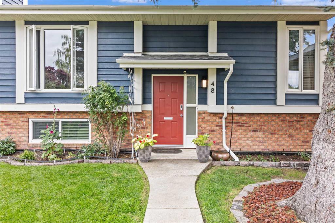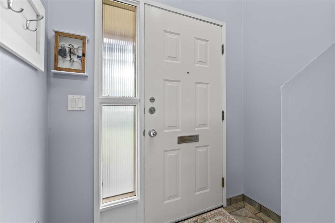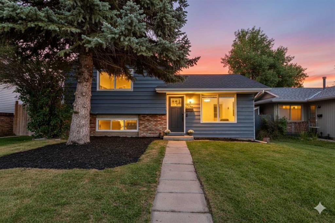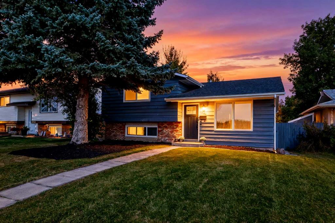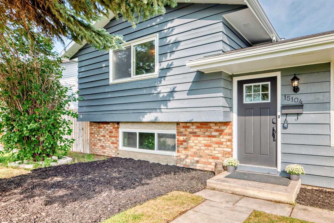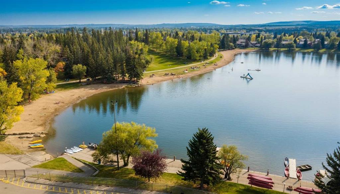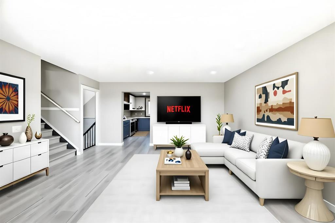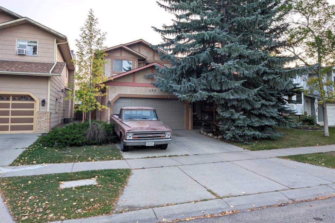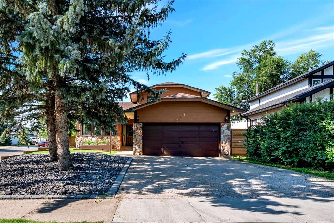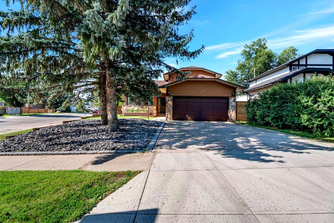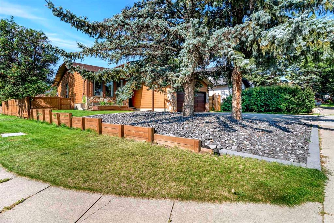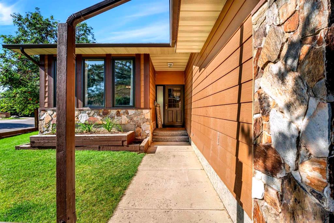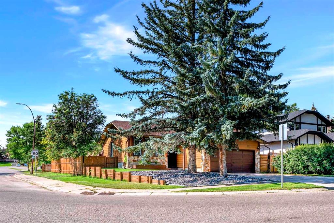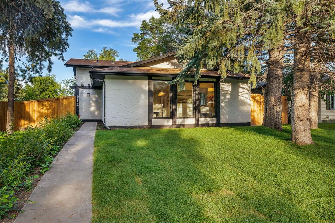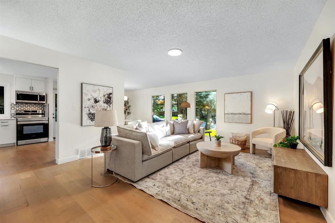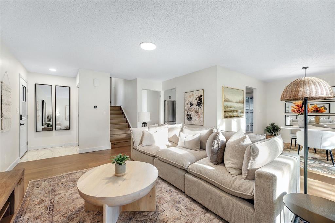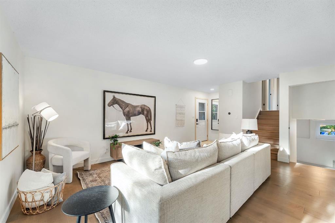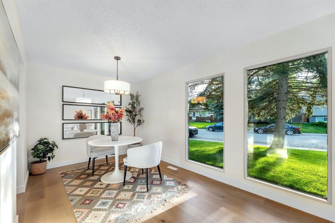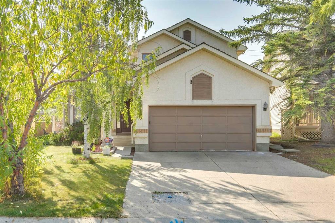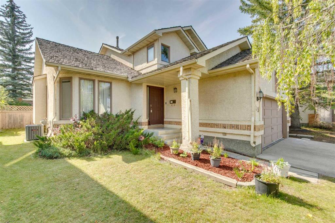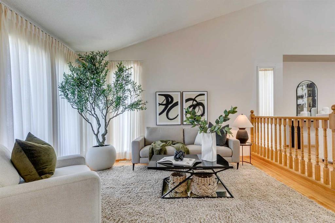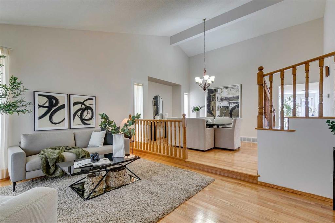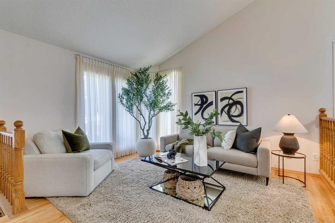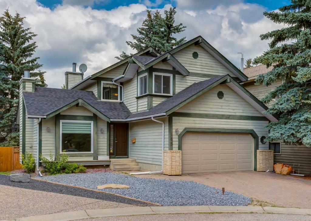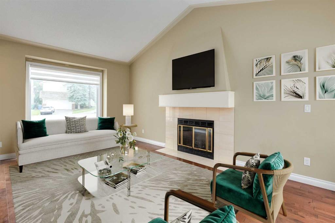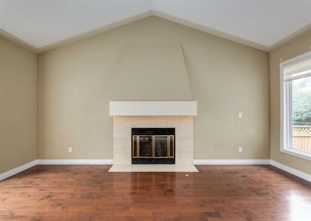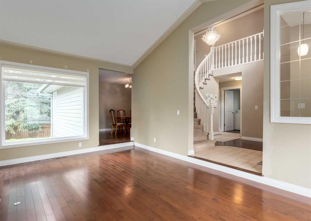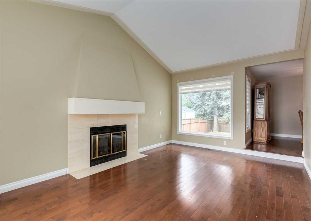40 Millrise Drive SW
Calgary T2Y2C6
MLS® Number: A2255723
$ 719,000
5
BEDROOMS
3 + 0
BATHROOMS
1,565
SQUARE FEET
1988
YEAR BUILT
Welcome to this massive bungalow with over 2,600 sq ft of finished living space. This home offers a total of 5 bedrooms and 3 full bathrooms, with 3 bedrooms and 2 bathrooms on the main level, and 2 bedrooms and 1 bathroom on the basement level, along with a separate laundry space for the basement. The basement features an illegal suite, making this property perfect for a growing family, investors, or multi-generational living. The main floor features a bright living room with abundant natural sunlight and front balcony access, perfect for enjoying your morning coffee or evening relaxation. A full kitchen with ample counter space and storage, a formal dining room, and a sunny breakfast nook provide plenty of space for family life. The very large master bedroom includes dual closets and a 4-piece ensuite with room for a jetted tub. Two additional bedrooms and a complete full bathroom complete this level. Hardwood flooring runs throughout the main floor and staircase. The ground level is a true walkout with a family room featuring a tile-faced fireplace, two good-sized bedrooms, a full bathroom, a dedicated laundry room, and direct access to the oversized double garage. There is also an oversized rear parking pad that accommodates multiple vehicles, an RV, or a boat. Conveniently located within walking distance to a C-Train station, schools, daycares, gyms, grocery stores, shopping, and other amenities. Quick possession available.
| COMMUNITY | Millrise |
| PROPERTY TYPE | Detached |
| BUILDING TYPE | House |
| STYLE | Bungalow |
| YEAR BUILT | 1988 |
| SQUARE FOOTAGE | 1,565 |
| BEDROOMS | 5 |
| BATHROOMS | 3.00 |
| BASEMENT | Separate/Exterior Entry, Finished, Full, Suite, Walk-Out To Grade, Walk-Up To Grade |
| AMENITIES | |
| APPLIANCES | Dishwasher, Dryer, Electric Range, Gas Range, Oven, Refrigerator, Washer |
| COOLING | None |
| FIREPLACE | Wood Burning |
| FLOORING | Ceramic Tile, Hardwood, Vinyl |
| HEATING | Ceiling, Natural Gas |
| LAUNDRY | Common Area, In Basement, In Garage, Multiple Locations |
| LOT FEATURES | Back Lane, Back Yard, City Lot, Close to Clubhouse, Few Trees, Front Yard, Fruit Trees/Shrub(s), Garden, Landscaped, Lawn, Level, Low Maintenance Landscape, Private, Rectangular Lot, Standard Shaped Lot, Street Lighting |
| PARKING | Additional Parking, Alley Access, Boat, Concrete Driveway, Double Garage Attached, Driveway, Front Drive, Garage Door Opener, Garage Faces Front, Gravel Driveway, Multiple Driveways, Oversized, Parking Pad, RV Access/Parking, Unpaved |
| RESTRICTIONS | None Known |
| ROOF | Asphalt Shingle |
| TITLE | Fee Simple |
| BROKER | GoTopLevel |
| ROOMS | DIMENSIONS (m) | LEVEL |
|---|---|---|
| Laundry | 3`4" x 2`10" | Basement |
| Living Room | 15`8" x 15`3" | Basement |
| Bedroom | 13`6" x 8`1" | Basement |
| Bedroom | 11`11" x 10`2" | Basement |
| 3pc Bathroom | 7`7" x 5`9" | Basement |
| Kitchen | 13`1" x 6`9" | Basement |
| Balcony | 26`1" x 4`9" | Main |
| 4pc Bathroom | 7`11" x 7`11" | Main |
| 4pc Ensuite bath | 10`11" x 7`11" | Main |
| Bedroom - Primary | 19`6" x 12`11" | Main |
| Bedroom | 11`11" x 10`6" | Main |
| Bedroom | 13`3" x 10`6" | Main |
| Breakfast Nook | 10`0" x 9`6" | Main |
| Dining Room | 9`5" x 6`11" | Main |
| Living Room | 17`7" x 15`8" | Main |
| Kitchen | 14`10" x 10`0" | Main |

