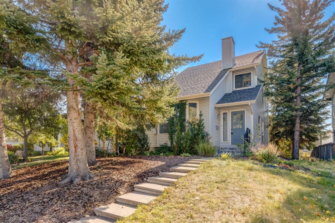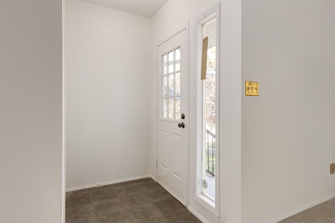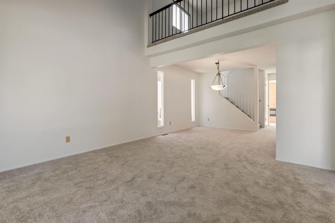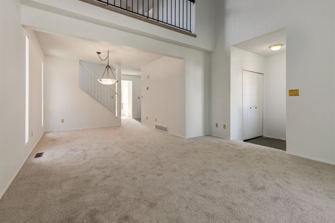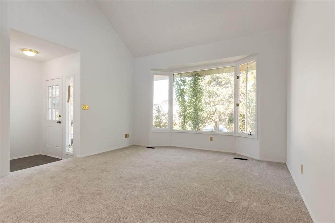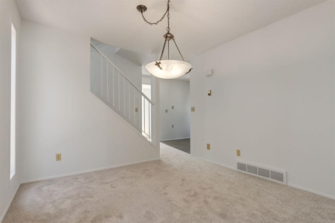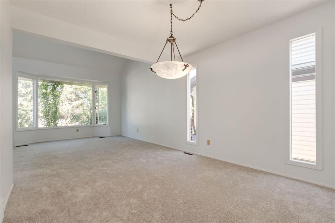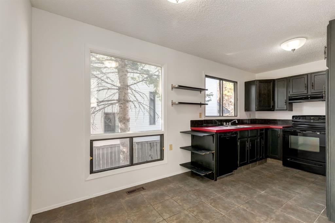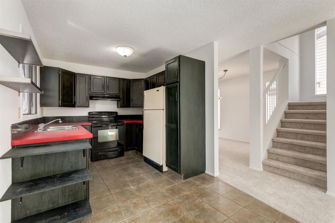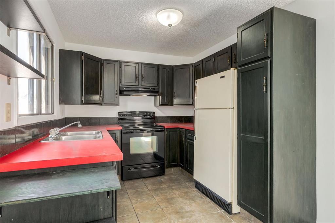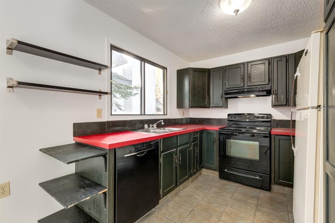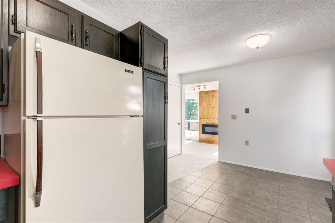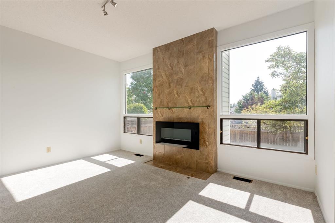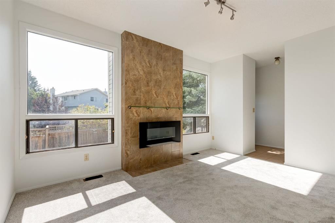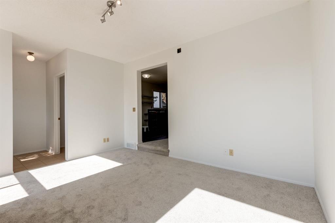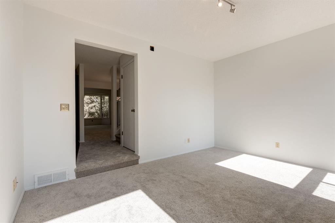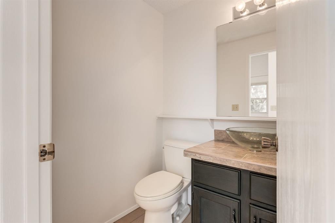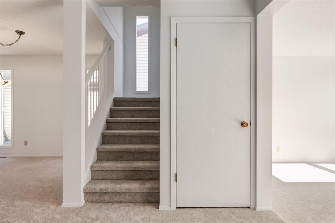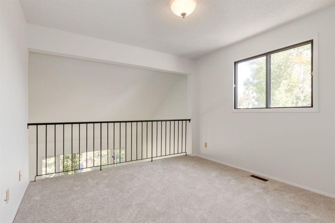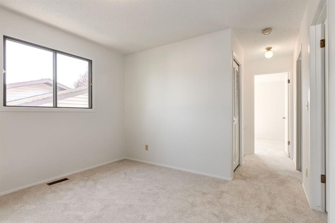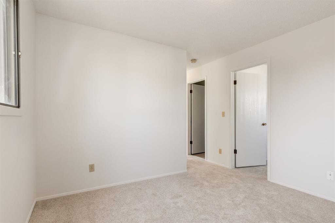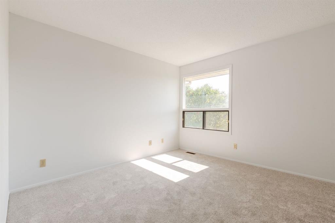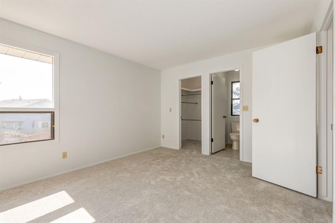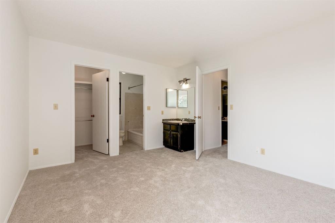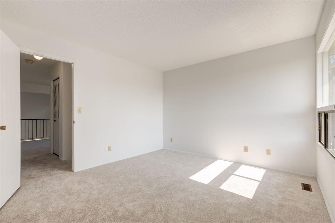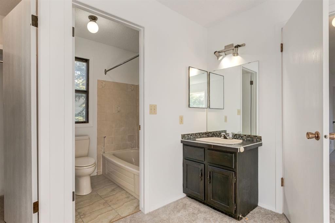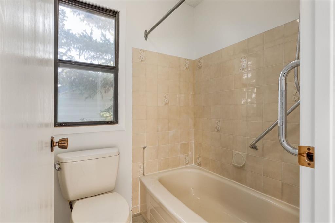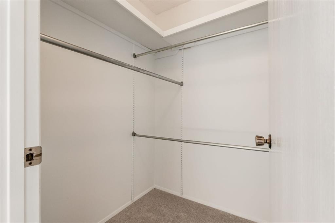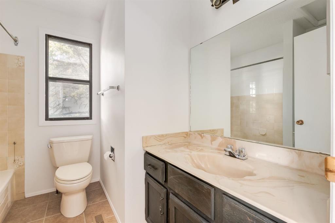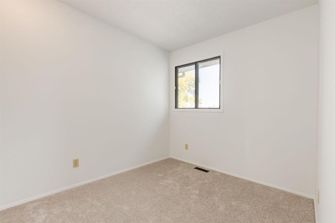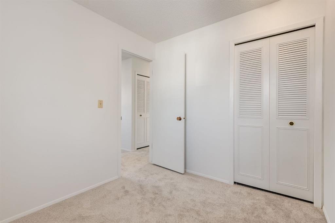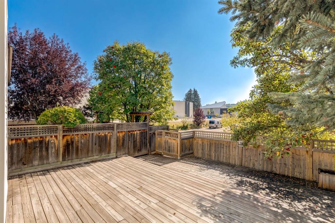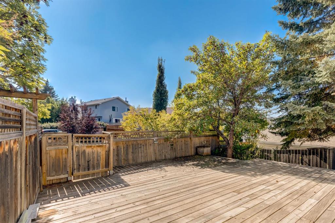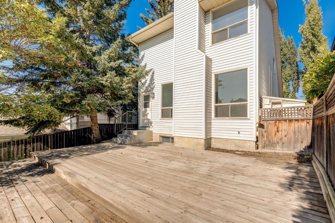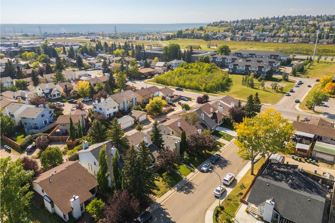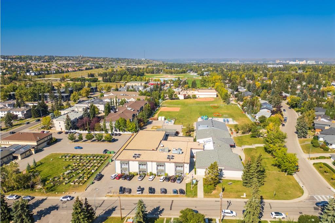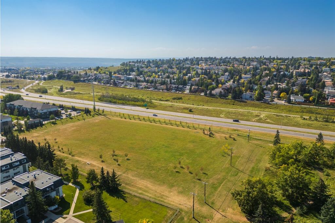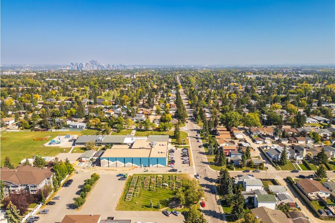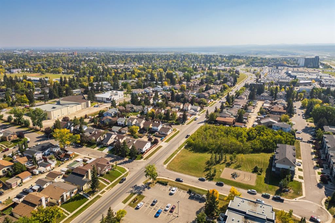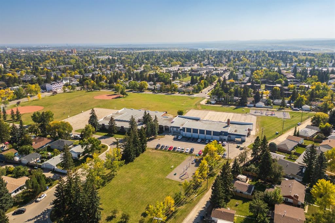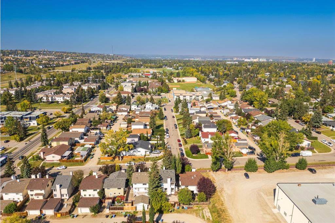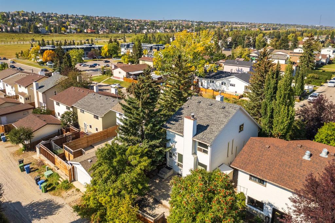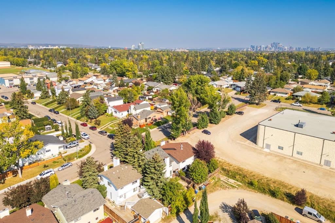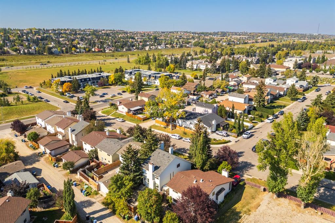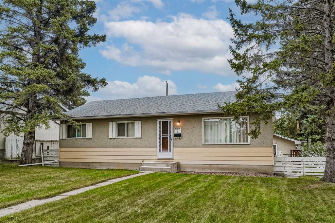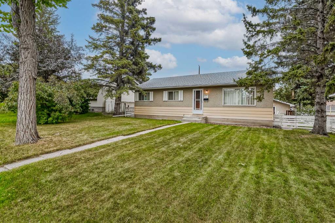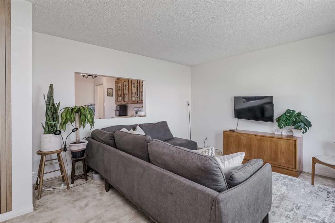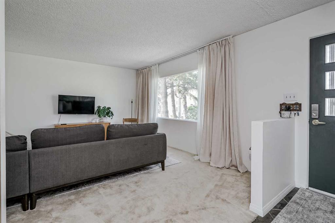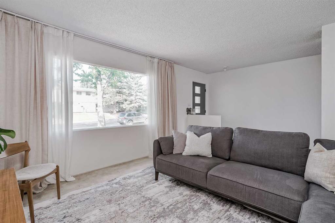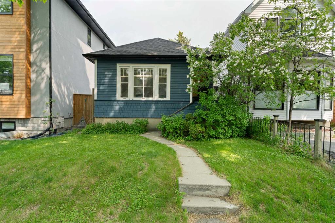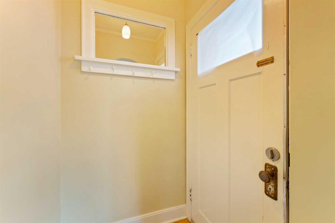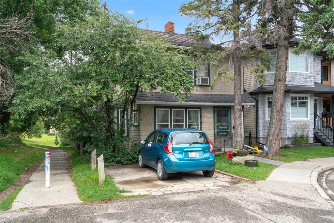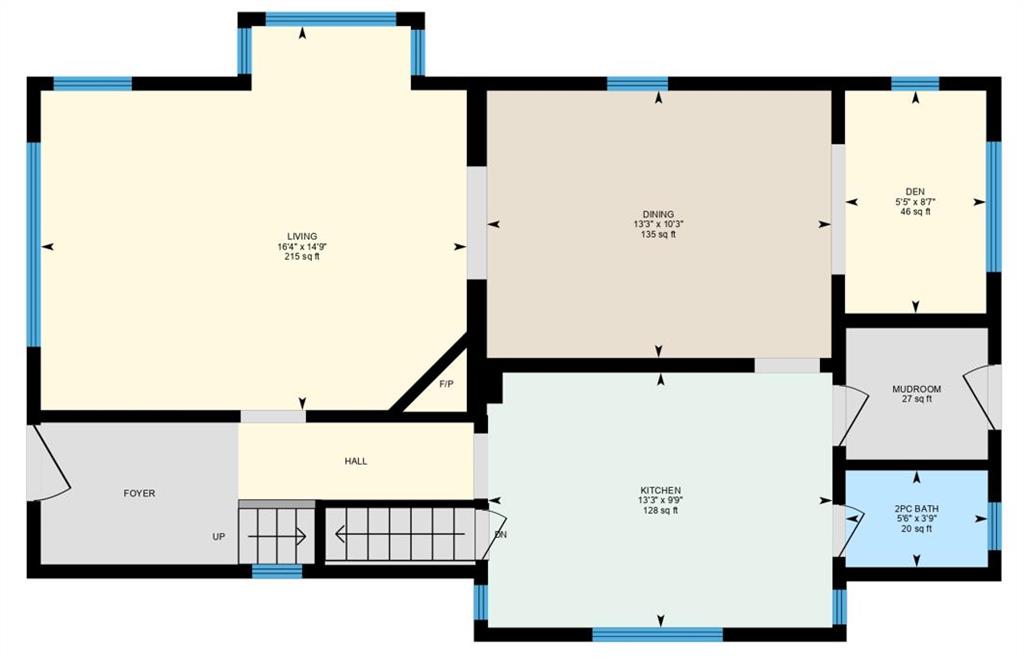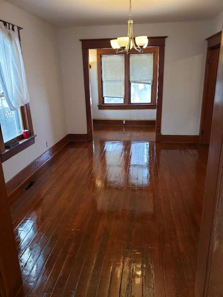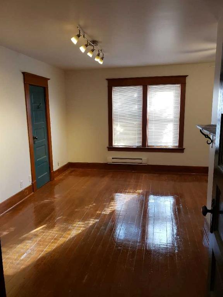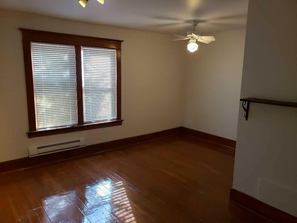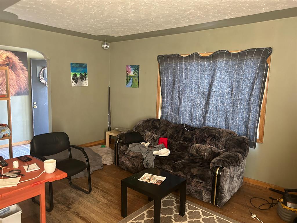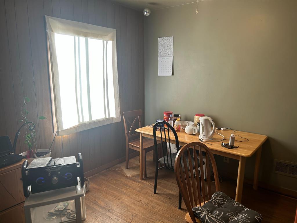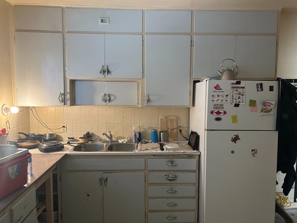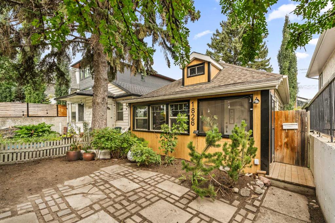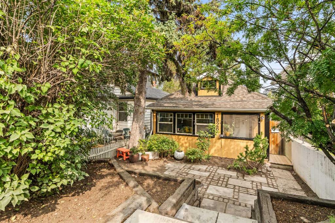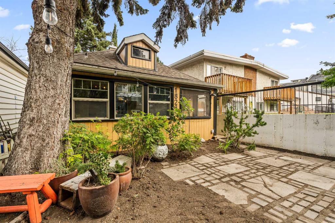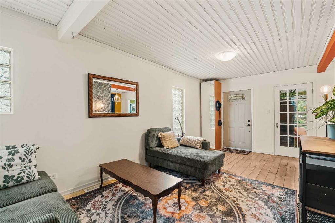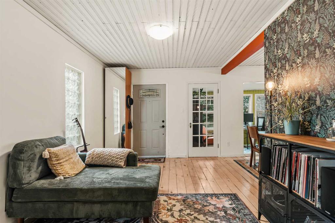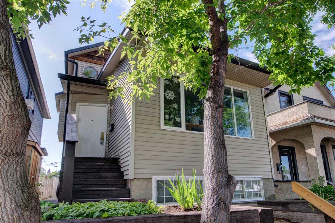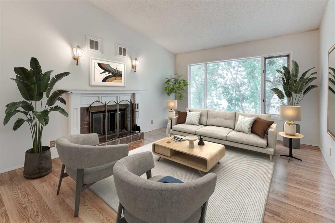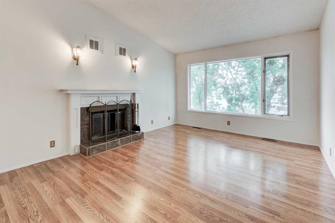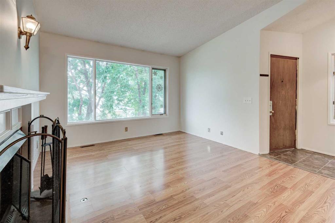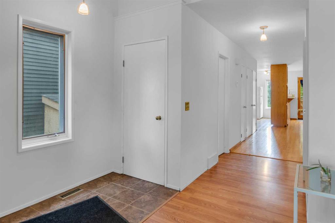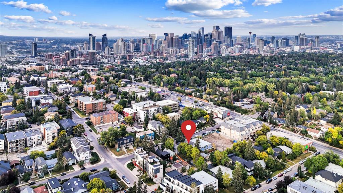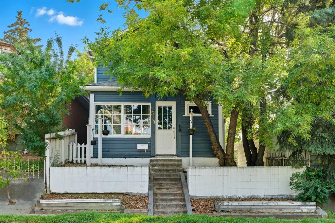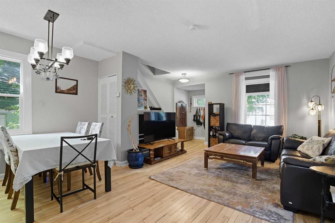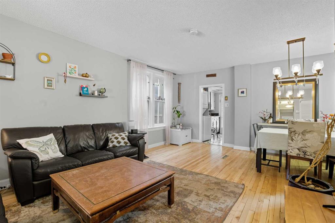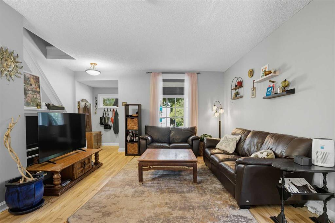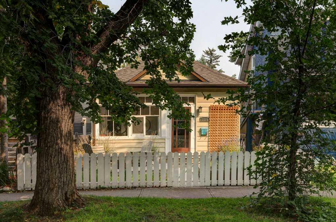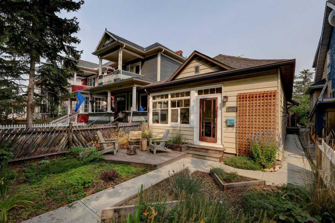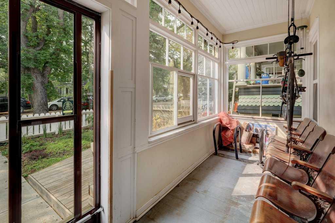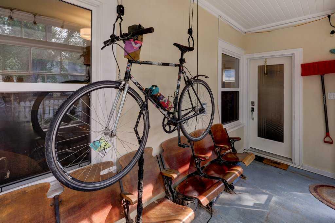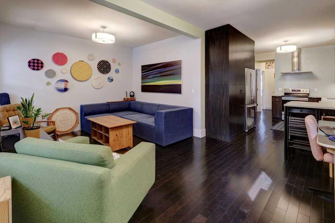5107 32 Avenue SW
Calgary T3E 6R9
MLS® Number: A2257169
$ 534,900
2
BEDROOMS
2 + 1
BATHROOMS
1,426
SQUARE FEET
1980
YEAR BUILT
Perched on a quiet street in beautiful Glenbrook, this spacious 2-storey detached home boasts fantastic privacy with mature landscaping and is located steps from playgrounds, an off-leash dog park, groceries, schools, transit and more. This home provides incredible value and has been recently updated to include new paint throughout and brand-new carpeting. As you enter the home through your spacious entryway, you are greeted by soaring 17-foot vaulted ceilings in your awe-inspiring living room, which is flooded with natural light through large bay windows overlooking greenery, and accented by stylish black metal railings from the overhead loft. The living room flows seamlessly to your spacious dining room, which offers plenty of space for a large dining table, and make for the perfect place to entertain large gatherings of family and friends. Opposite the dining room features your kitchen space, including a breakfast nook, which is bright and cheerful with two large windows allowing sunlight to fill the space. The rear of the home showcases a spacious family room with two massive, south facing windows, an electric fireplace and floor to ceiling tile surround. The main floor is completed with a powder room, and rear mudroom. From the mudroom, step outside onto your expansive 675sqft south facing deck, that is drenched with sunlight throughout most of the day and creates the perfect place to unwind and relax in the sunshine. Upstairs boats your large primary retreat with room for king-sized furniture, featuring large south facing windows, a walk-in closet, and a 4-piece ensuite bathroom. Down the hall, contrains a second large bedroom, 4-piece main bathroom with upper floor laundry, and a spacious loft/flex space that can be used as a home office, or easily converted into a third bedroom. The undeveloped basement offers a fantastic opportunity to custom develop the space to meet your lifestyle and needs. The chance to own a detached home in this community rarely presents itself at this price point. Showcasing recent updates, tons of huge windows, vaulted ceilings, a south facing yard, alley access, and just steps from the Calgary Christian Schools, multiple public and catholic schools, parks, an easy commute to downtown, and quick access to Stoney Trail, Sarcee Trail, Westhills, and the mountains, this home provides an incredible opportunity to enjoy detached inner-city living at an affordable price.
| COMMUNITY | Glenbrook |
| PROPERTY TYPE | Detached |
| BUILDING TYPE | House |
| STYLE | 2 Storey |
| YEAR BUILT | 1980 |
| SQUARE FOOTAGE | 1,426 |
| BEDROOMS | 2 |
| BATHROOMS | 3.00 |
| BASEMENT | Full, Unfinished |
| AMENITIES | |
| APPLIANCES | Dishwasher, Dryer, Electric Stove, Refrigerator, Washer, Window Coverings |
| COOLING | None |
| FIREPLACE | Electric |
| FLOORING | Carpet, Tile |
| HEATING | Forced Air |
| LAUNDRY | Laundry Room, Upper Level |
| LOT FEATURES | Back Lane, Back Yard, Front Yard, Landscaped, Lawn, Rectangular Lot |
| PARKING | None |
| RESTRICTIONS | None Known |
| ROOF | Asphalt Shingle |
| TITLE | Fee Simple |
| BROKER | RE/MAX First |
| ROOMS | DIMENSIONS (m) | LEVEL |
|---|---|---|
| Kitchen | 9`6" x 8`6" | Main |
| Breakfast Nook | 6`0" x 6`0" | Main |
| Living Room | 13`11" x 13`3" | Main |
| Dining Room | 7`0" x 7`0" | Main |
| Family Room | 13`11" x 11`2" | Main |
| 2pc Bathroom | 4`11" x 4`8" | Main |
| Foyer | 6`0" x 4`0" | Main |
| Mud Room | 4`0" x 3`0" | Main |
| Bedroom - Primary | 13`11" x 11`5" | Upper |
| Walk-In Closet | 4`10" x 4`10" | Upper |
| 4pc Ensuite bath | 7`7" x 5`5" | Upper |
| Bedroom | 9`11" x 7`11" | Upper |
| 4pc Bathroom | 8`0" x 8`0" | Upper |
| Loft | 10`10" x 10`7" | Upper |

