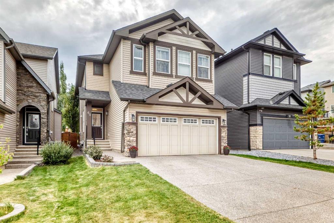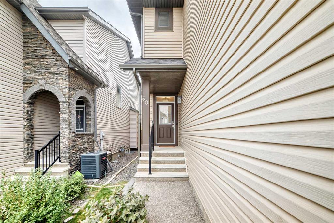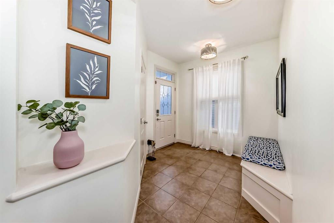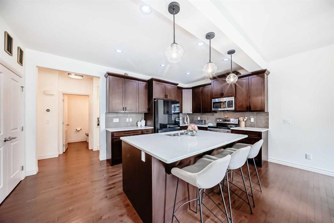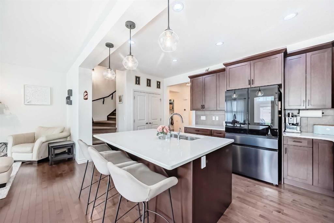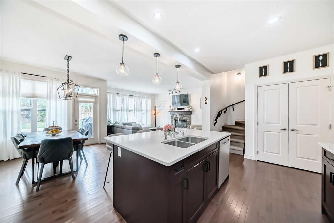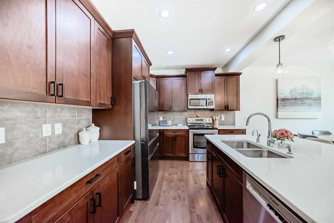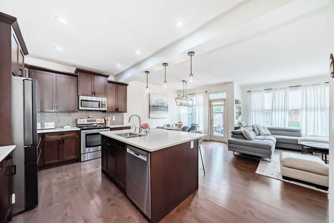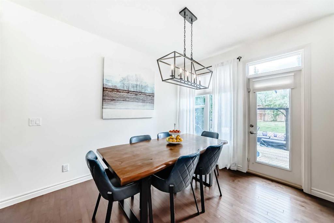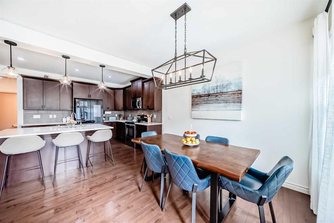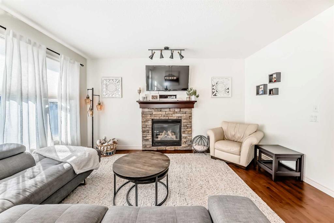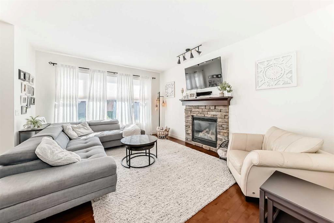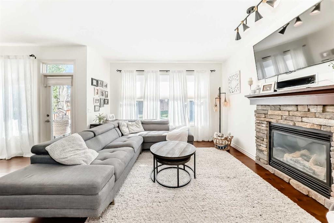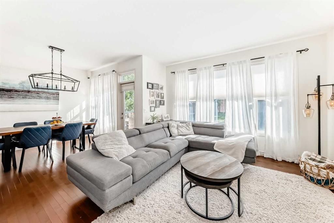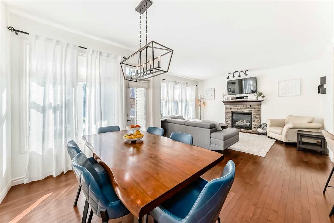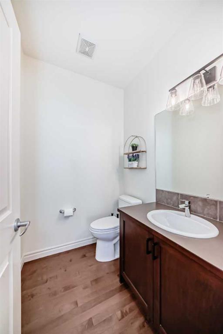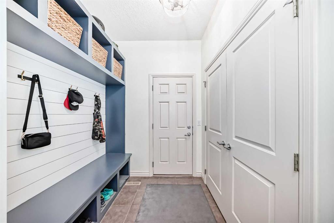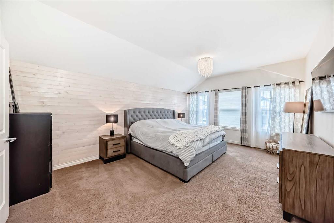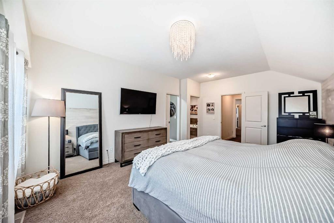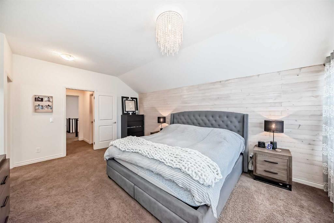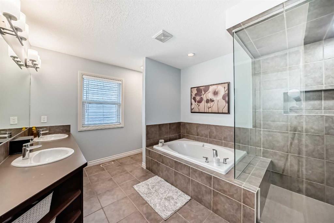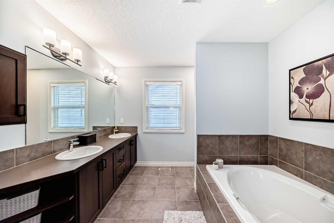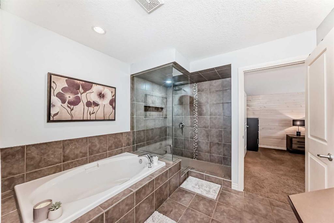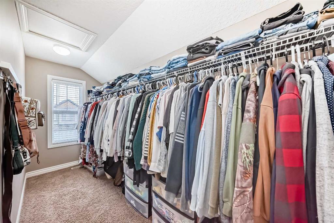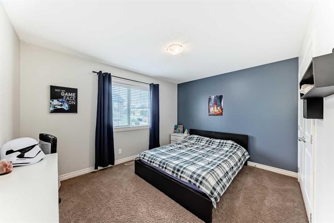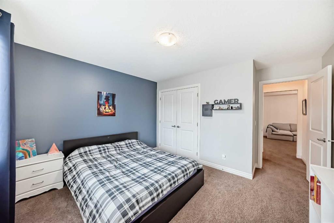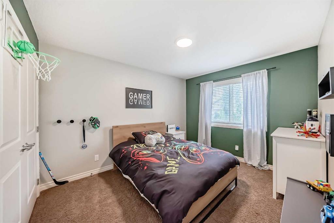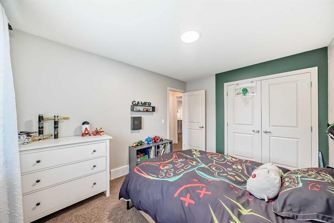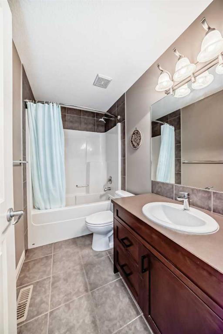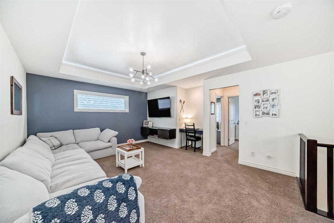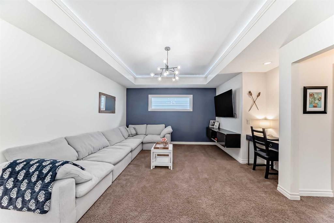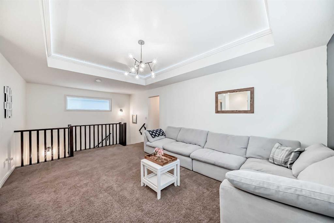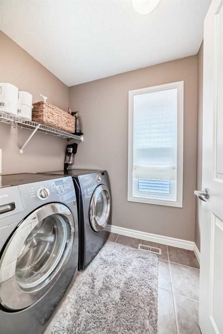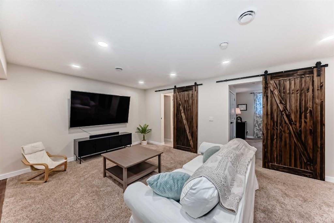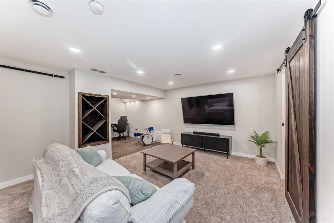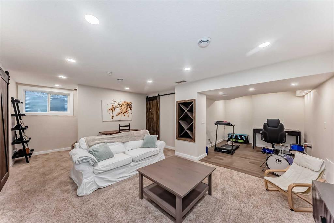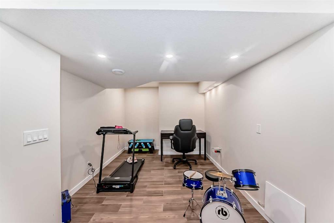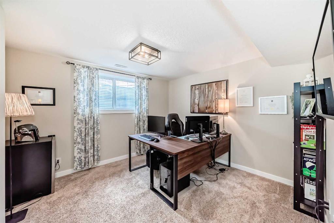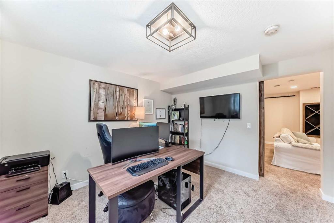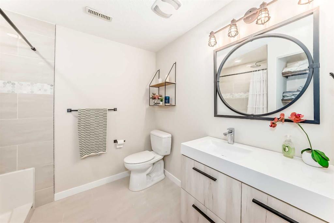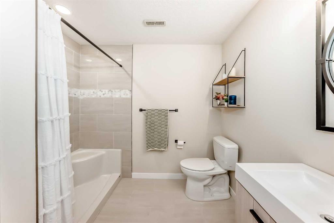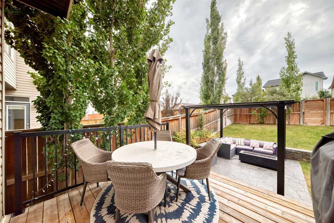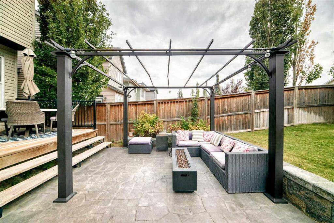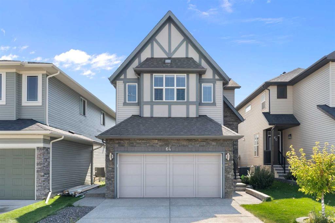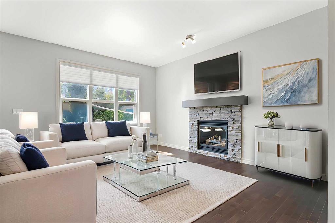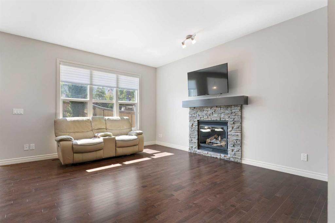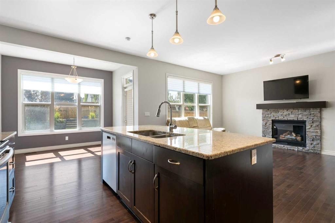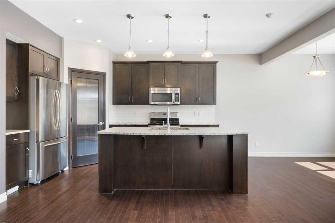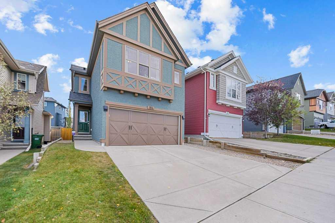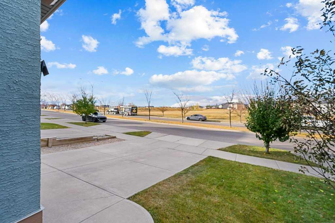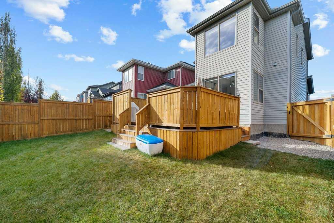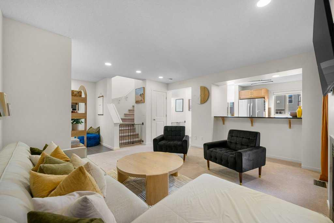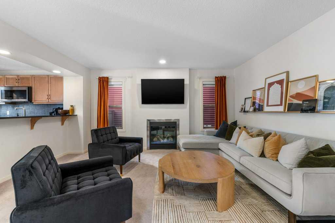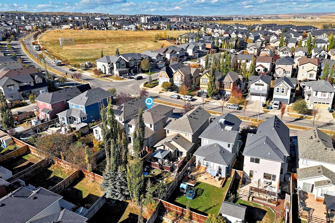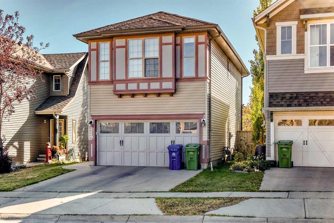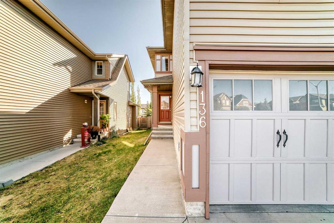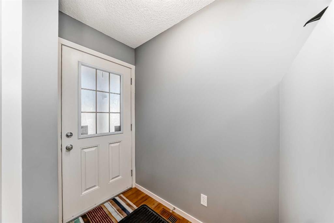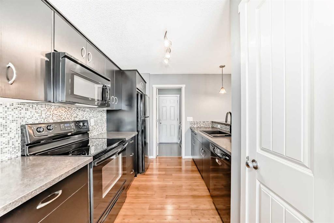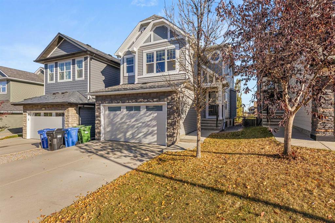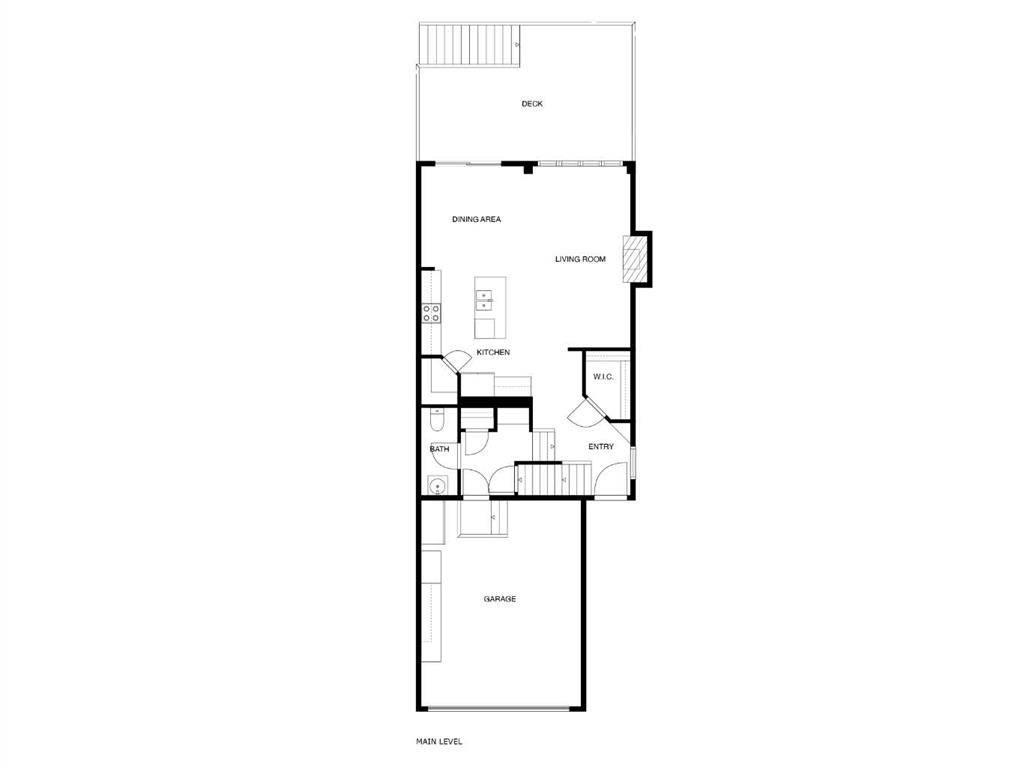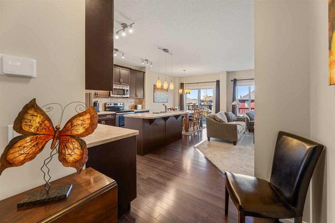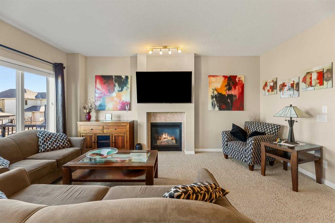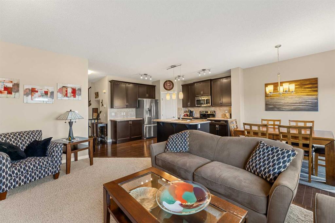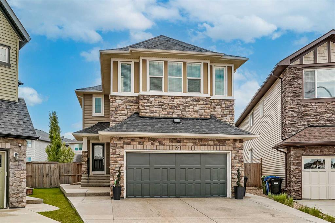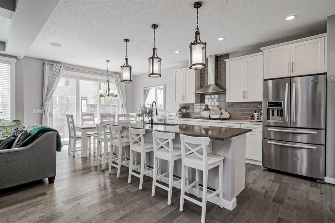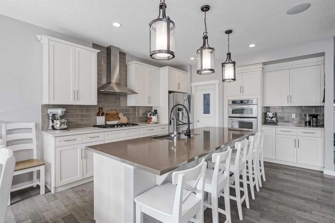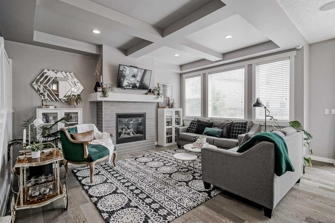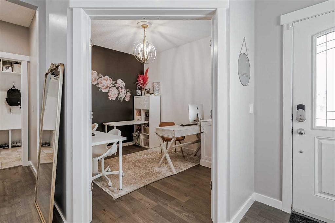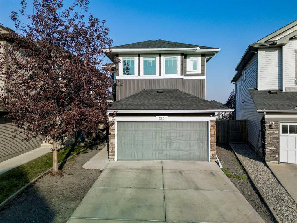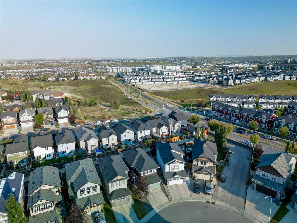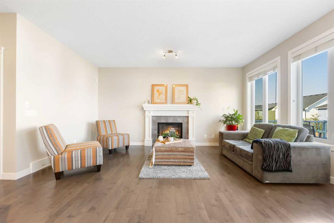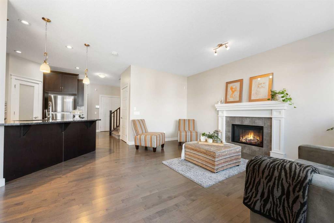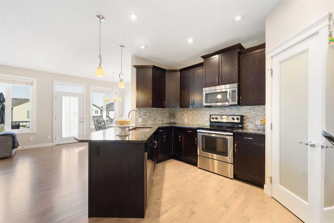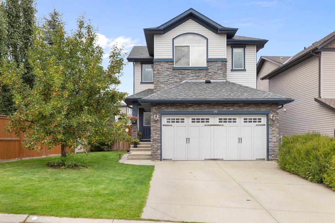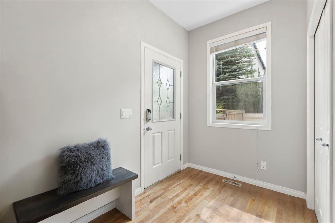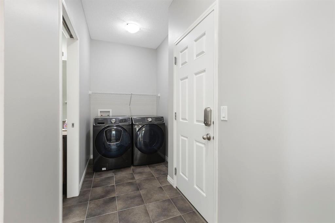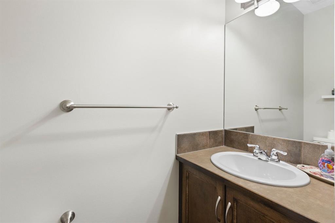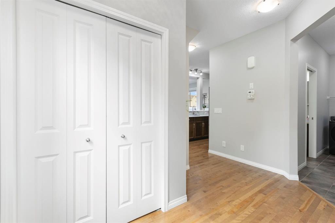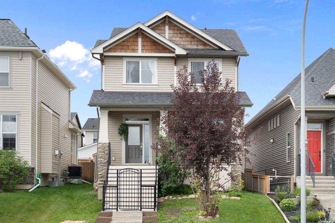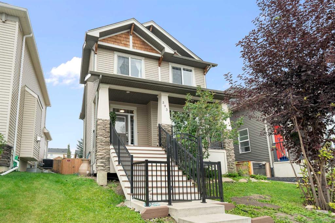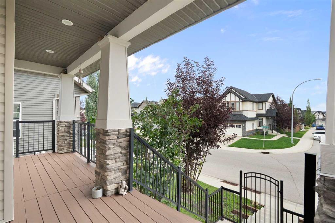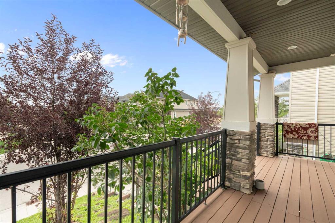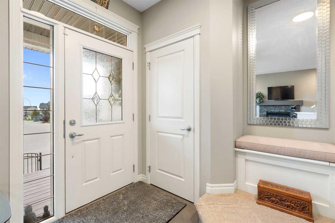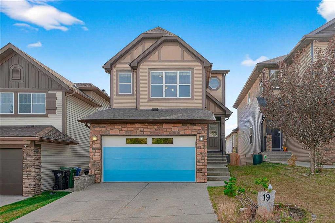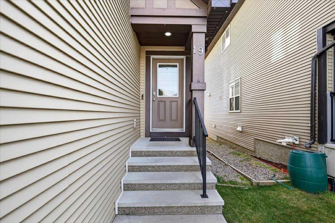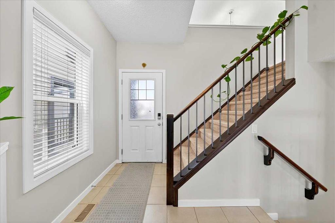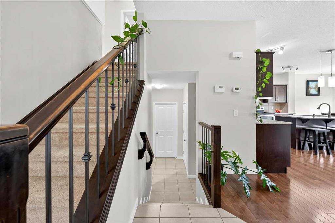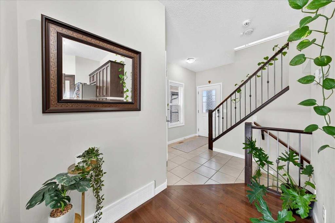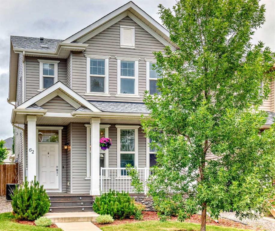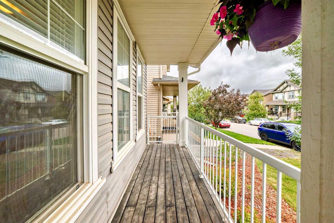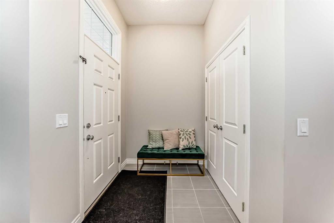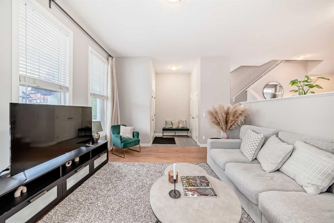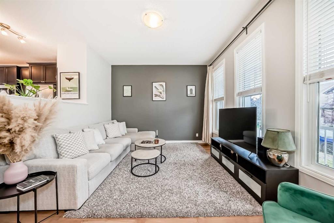60 Sage Berry Road NW
Calgary T3R 0K8
MLS® Number: A2257997
$ 739,900
4
BEDROOMS
3 + 1
BATHROOMS
2013
YEAR BUILT
Welcome to this stunning family home in the highly sought-after community of Sage Hill. Boasting over 2,100 sq ft of meticulously designed living space, this 4-bedroom, 3.5-bath residence combines contemporary style and modern functionality. As you step inside, you'll be greeted by the abundant natural light that fills the home. The heart of the home is the gorgeous, open-concept kitchen, featuring sleek quartz countertops, upgraded appliances, a large center island, and a reverse osmosis filtration system with an instant hot water dispenser. The adjacent living room is a true comfort zone, highlighted by a cozy fireplace with a built-in fan and gleaming hardwood floors. For added convenience, the mudroom features custom built-in lockers and bench, leading to a fully finished double attached garage with extensive built-in shelving. A two-piece bathroom rounds out the main floor. Upstairs, the expansive bonus room is a showstopper with its recessed LED lighting, crown molding, and a unique tray ceiling, making it the perfect spot for movie nights. The upper level also includes three spacious bedrooms, including a luxurious primary suite with a massive walk-in closet and a five-piece ensuite featuring gleaming tile, dual sinks, a soaker tub, and a separate glass-enclosed shower. The convenient second-floor laundry room adds to the home's functionality. The fully finished basement is another bonus, offering an additional bedroom, a contemporary 3-piece bathroom, and a large rec room—perfect for family games, home media, fitness, and other hobbies. This home truly has it all, with extra upgrades including a new roof, new gutters and eaves, exposed aggregate driveway, a new upgraded fridge (2024), and new light fixtures throughout. A Ring doorbell camera provides added security, and a large capacity hot water tank ensures you never run out of hot water. Enjoy year-round comfort with air conditioning and the convenience of an irrigation system. The large, south-facing backyard is an outdoor oasis, complete with a deck and a spacious patio area, perfect for entertaining and relaxing. The basement mechanical room also offers extra storage and shelving. Located on a quiet, family-friendly street, this home is just steps from a park and a short walk to pathways. Enjoy the proximity to nearby shopping, schools, and amenities, and easy access to major routes like 144 Avenue NW, Stoney Trail, and Sarcee Trail. This home offers unparalleled comfort, style, and convenience. Quick possession available.
| COMMUNITY | Sage Hill |
| PROPERTY TYPE | Detached |
| BUILDING TYPE | House |
| STYLE | 2 Storey |
| YEAR BUILT | 2013 |
| SQUARE FOOTAGE | 2,145 |
| BEDROOMS | 4 |
| BATHROOMS | 4.00 |
| BASEMENT | Full |
| AMENITIES | |
| APPLIANCES | Central Air Conditioner, Dishwasher, Dryer, Electric Stove, Garage Control(s), Garburator, Microwave Hood Fan, Refrigerator, Washer, Window Coverings |
| COOLING | Central Air |
| FIREPLACE | Gas, Living Room |
| FLOORING | Carpet, Ceramic Tile, Hardwood |
| HEATING | Forced Air, Natural Gas |
| LAUNDRY | Upper Level |
| LOT FEATURES | Landscaped, Lawn, Private, Rectangular Lot |
| PARKING | Double Garage Attached |
| RESTRICTIONS | None Known |
| ROOF | Asphalt Shingle |
| TITLE | Fee Simple |
| BROKER | RE/MAX Complete Realty |
| ROOMS | DIMENSIONS (m) | LEVEL |
|---|---|---|
| Bedroom | 101`10" x 11`2" | Basement |
| 3pc Bathroom | 8`2" x 7`2" | Basement |
| Family Room | 17`8" x 11`11" | Basement |
| Flex Space | 9`3" x 12`1" | Basement |
| Storage | 10`3" x 12`3" | Basement |
| Mud Room | 9`0" x 6`11" | Main |
| Entrance | 9`0" x 8`8" | Main |
| Kitchen | 16`5" x 19`1" | Main |
| Dining Room | 10`0" x 11`8" | Main |
| Living Room | 13`0" x 15`9" | Main |
| 2pc Bathroom | 5`1" x 5`1" | Main |
| 4pc Bathroom | 8`11" x 4`11" | Upper |
| 5pc Ensuite bath | 13`6" x 9`9" | Upper |
| Bedroom - Primary | 12`11" x 18`0" | Upper |
| Walk-In Closet | 4`8" x 13`6" | Upper |
| Bedroom | 9`11" x 12`0" | Upper |
| Bedroom | 12`8" x 10`7" | Upper |
| Bonus Room | 18`10" x 12`11" | Upper |
| Laundry | 5`3" x 6`6" | Upper |

