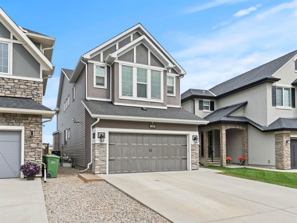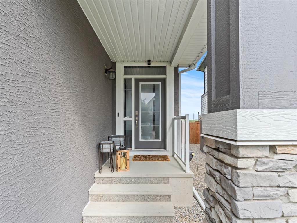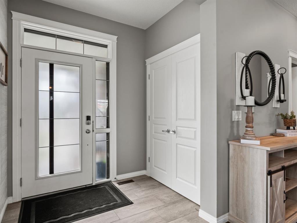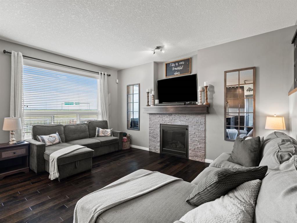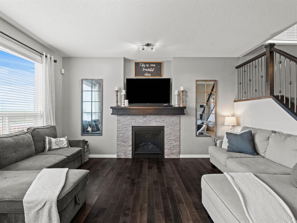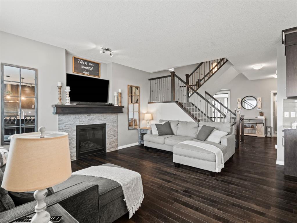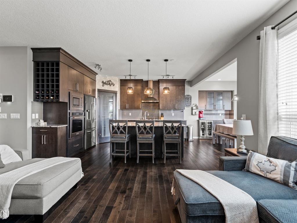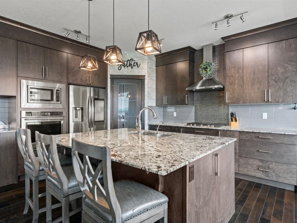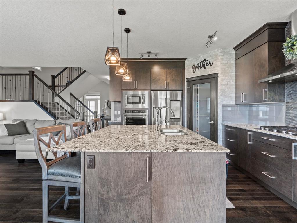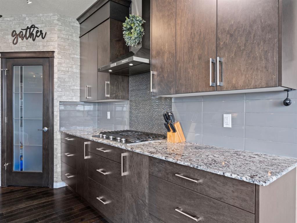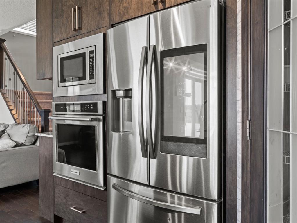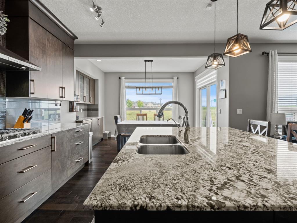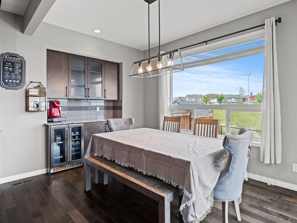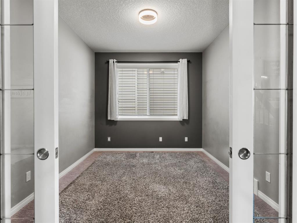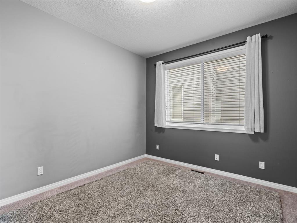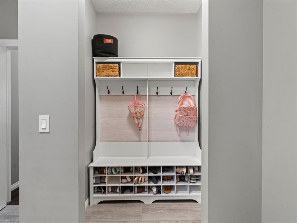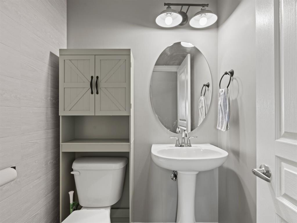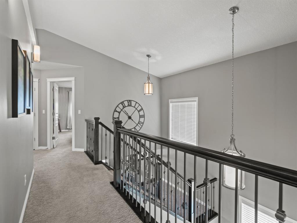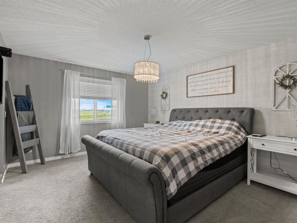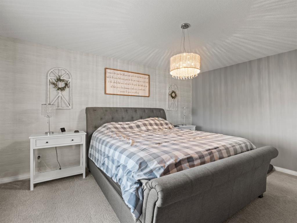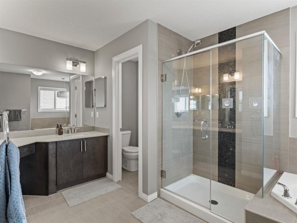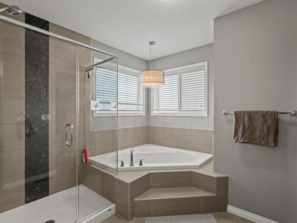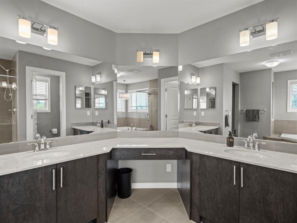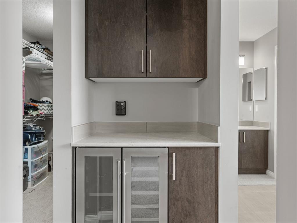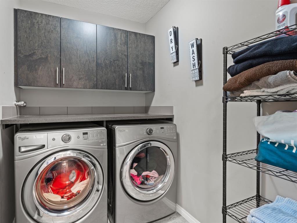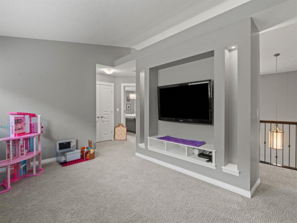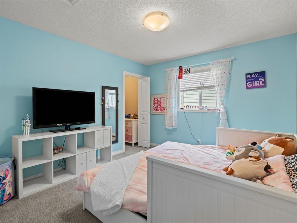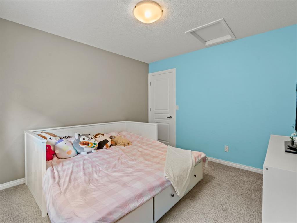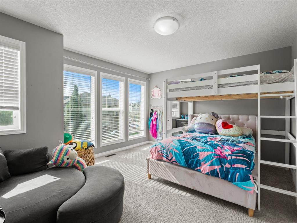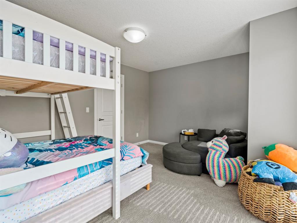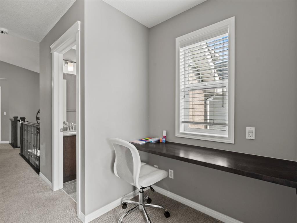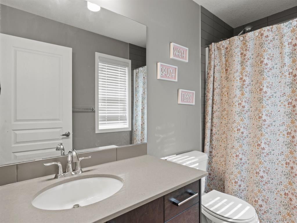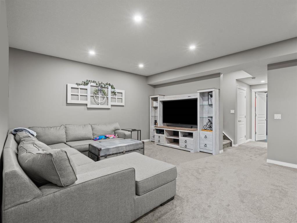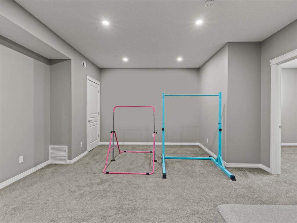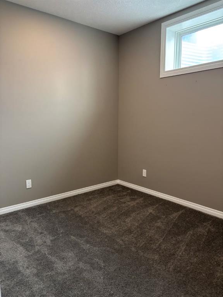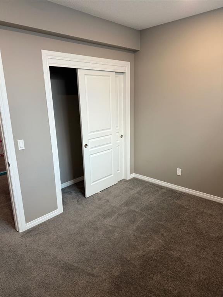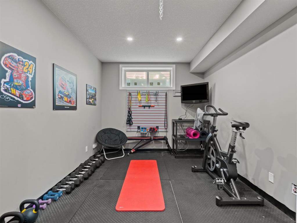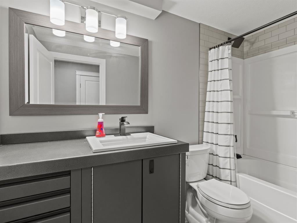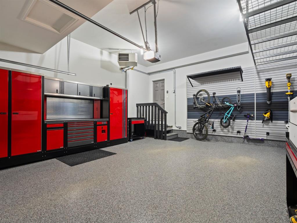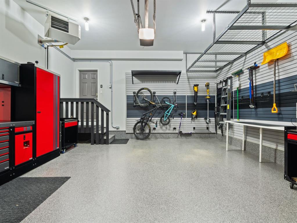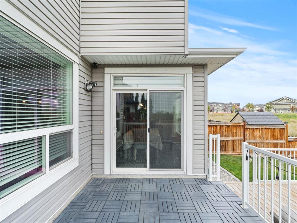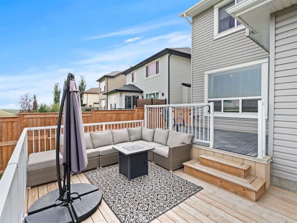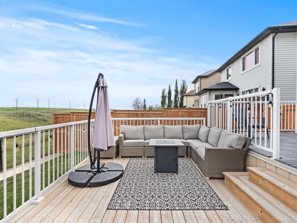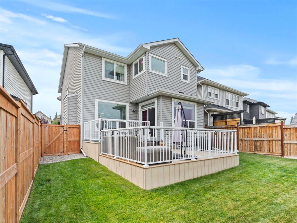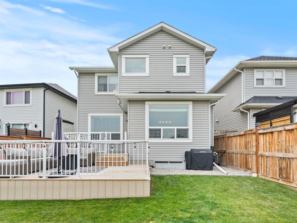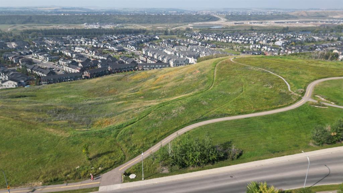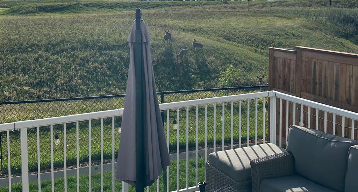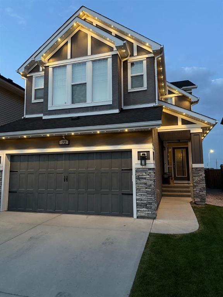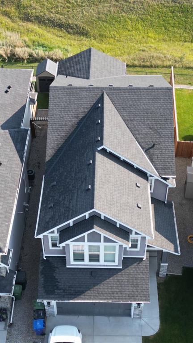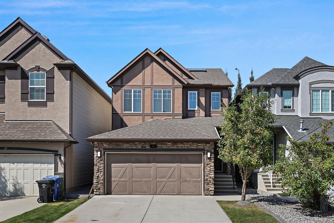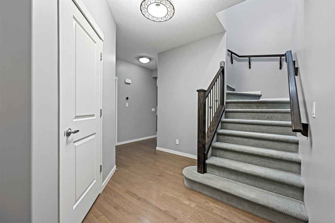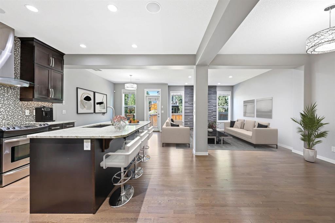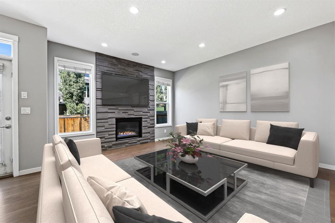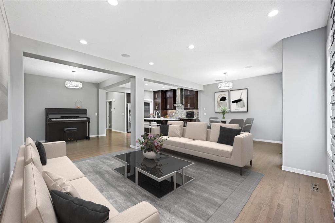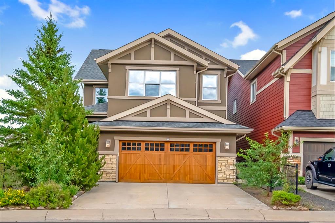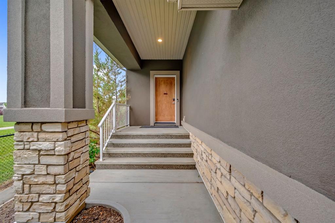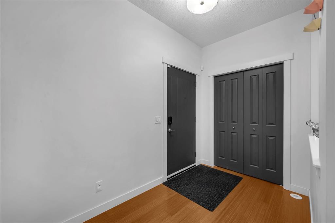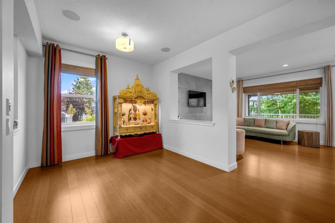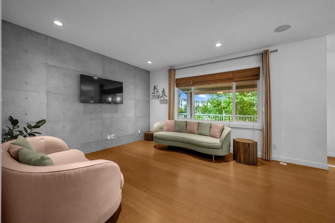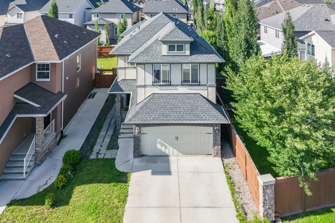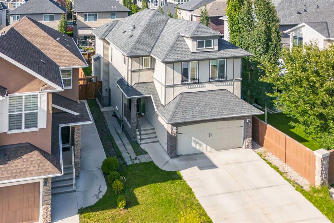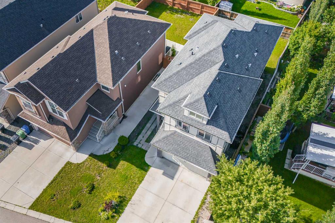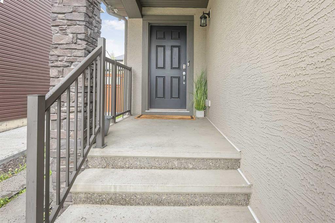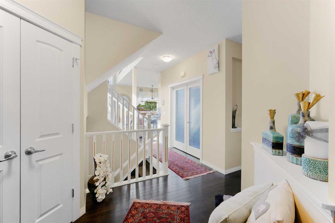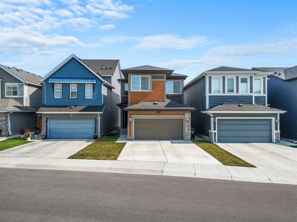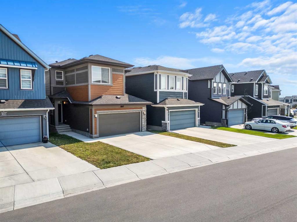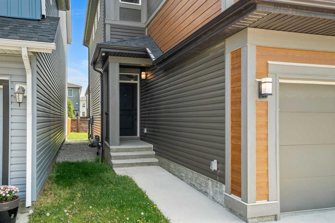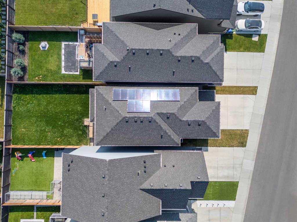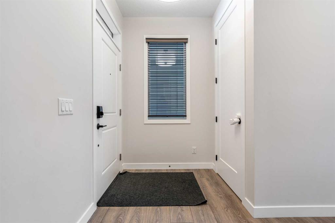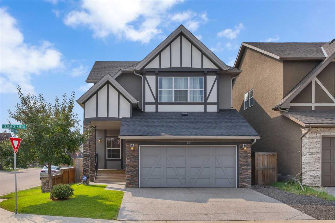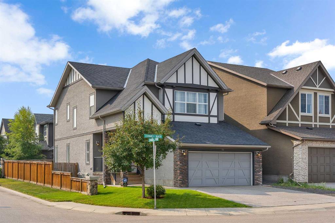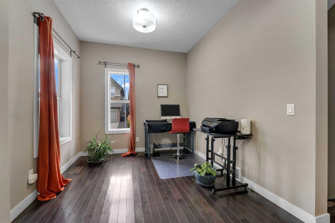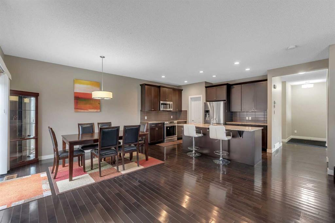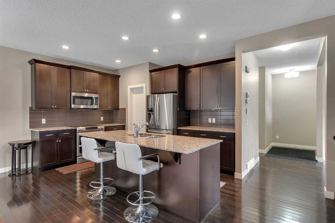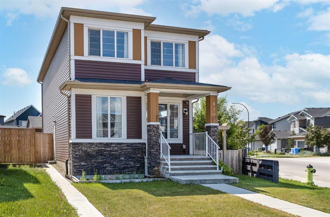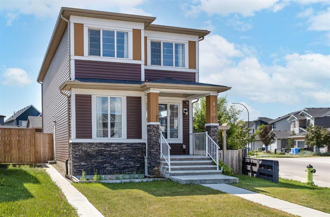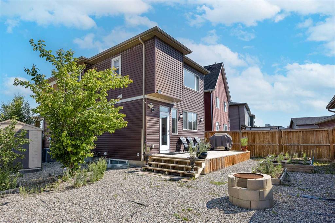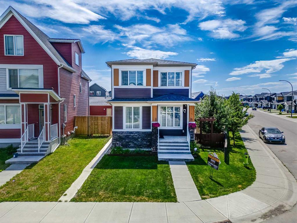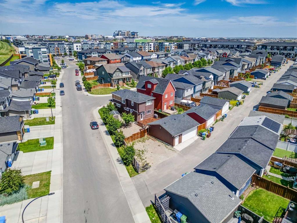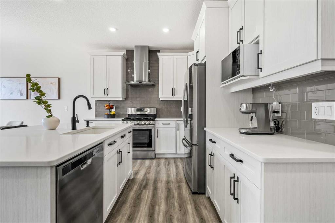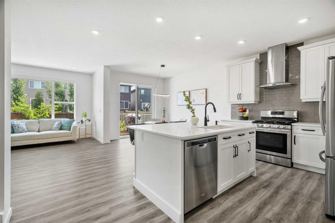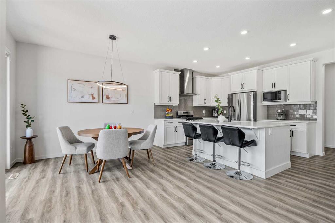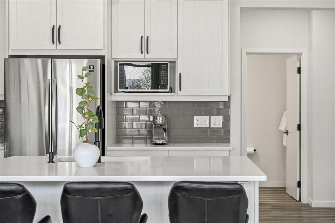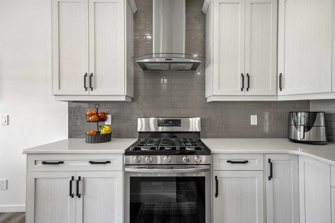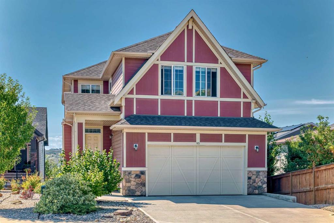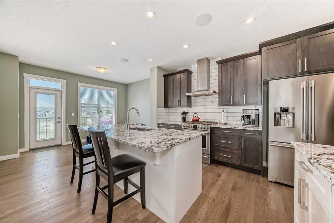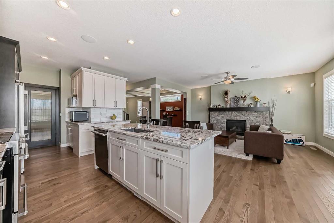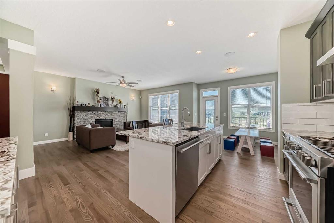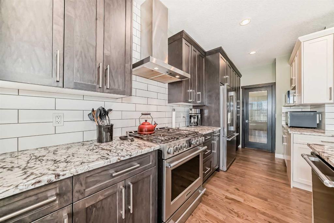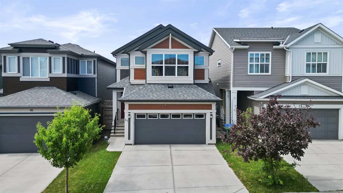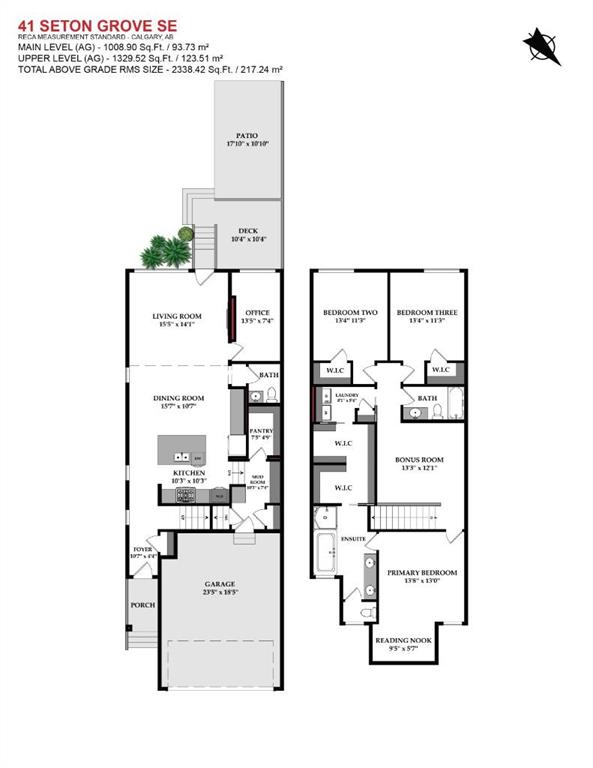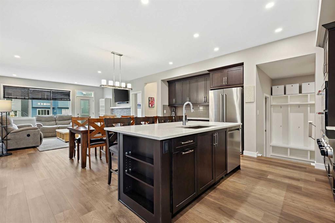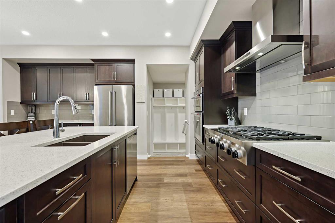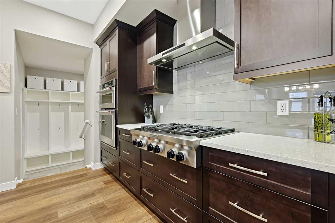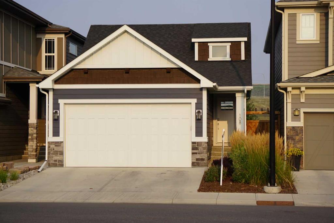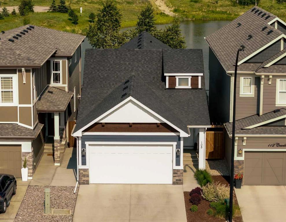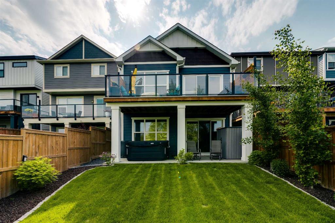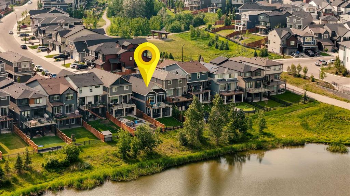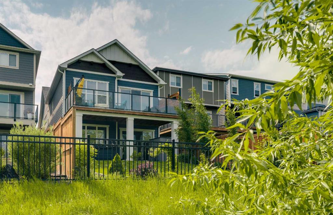72 Cranarch Crescent SE
Calgary T3M 2J3
MLS® Number: A2255665
$ 849,900
4
BEDROOMS
3 + 1
BATHROOMS
2,465
SQUARE FEET
2015
YEAR BUILT
HUGE PRICE ADJUSTMENT! GREAT OPPORTUNITY! Welcome to this stunning 2015-built two-storey home in sought-after Cranston, offering over 3,470 sq. ft. of developed living space with high-end finishes and an unbeatable location backing onto a serene expansive green space. On the main floor, you’ll find a bright open-concept design with soaring ceilings and natural flow between living spaces. A spacious front office with French doors makes working from home a breeze. The inviting living room centers around a cozy fireplace, seamlessly connecting to the upgraded chef’s kitchen featuring premium appliances, custom cabinetry, a large island, granite countertops throughout, and a built-in hutch with wine fridge. The adjoining dining area opens onto a two-tiered deck and fully fenced backyard, where you’ll enjoy peaceful views of nature and regular visits from local wildlife. Upstairs, the primary suite is a true retreat with its oversized bedroom, walk-in closet, and spa-inspired 5-piece ensuite boasting dual vanities, a soaker tub, and even a custom beverage station with space for a cappuccino maker and a wine fridge. Two additional bedrooms - each with their own walk-in closet, a family room, a laundry room, and a flexible study/craft area complete the upper level. The fully developed lower level adds another 1,008 sq. ft. of living space, featuring a large rumpus room, a guest bedroom, a 4-piece bathroom, and a gym/flex room that could easily convert into a fifth bedroom. Car enthusiasts will appreciate the garage with epoxy flooring, slat-wall storage, and organizational accessories for bikes and tools and some great shelves for storage. Living in Cranston means enjoying exclusive access to the Cranston Residents Association with year-round recreation facilities and programs. The community offers quick access to Deerfoot Trail, the South Health Campus, top-rated schools, shopping, and an extensive network of biking and walking trails. This is more than a home — it’s a lifestyle, blending modern comfort with natural beauty.
| COMMUNITY | Cranston |
| PROPERTY TYPE | Detached |
| BUILDING TYPE | House |
| STYLE | 2 Storey |
| YEAR BUILT | 2015 |
| SQUARE FOOTAGE | 2,465 |
| BEDROOMS | 4 |
| BATHROOMS | 4.00 |
| BASEMENT | Finished, Full |
| AMENITIES | |
| APPLIANCES | Bar Fridge, Built-In Oven, Garage Control(s), Gas Cooktop, Microwave, Washer, Washer/Dryer, Window Coverings |
| COOLING | Central Air |
| FIREPLACE | Gas |
| FLOORING | Carpet, Ceramic Tile, Hardwood |
| HEATING | Fireplace(s), Forced Air |
| LAUNDRY | Upper Level |
| LOT FEATURES | Backs on to Park/Green Space, Conservation, No Neighbours Behind, Triangular Lot, Views |
| PARKING | Double Garage Attached, Heated Garage, Insulated, See Remarks |
| RESTRICTIONS | Easement Registered On Title, Restrictive Covenant |
| ROOF | Asphalt Shingle |
| TITLE | Fee Simple |
| BROKER | KIC Realty |
| ROOMS | DIMENSIONS (m) | LEVEL |
|---|---|---|
| Bedroom | 11`4" x 8`8" | Lower |
| Exercise Room | 23`11" x 11`6" | Lower |
| Game Room | 23`11" x 15`1" | Lower |
| Furnace/Utility Room | 5`8" x 10`8" | Lower |
| 4pc Bathroom | 4`11" x 9`1" | Lower |
| Living Room | 13`3" x 15`6" | Main |
| Dining Room | 13`11" x 9`1" | Main |
| Kitchen | 12`3" x 15`5" | Main |
| Office | 11`8" x 9`10" | Main |
| Mud Room | 8`7" x 9`4" | Main |
| 2pc Bathroom | 5`0" x 4`10" | Main |
| Bedroom - Primary | 12`5" x 15`5" | Upper |
| Bedroom | 11`10" x 10`9" | Upper |
| Bedroom | 14`6" x 12`0" | Upper |
| Family Room | 12`0" x 14`8" | Upper |
| 4pc Bathroom | 9`0" x 4`11" | Upper |
| 5pc Ensuite bath | 14`6" x 10`6" | Upper |
| Laundry | 7`9" x 5`2" | Upper |

