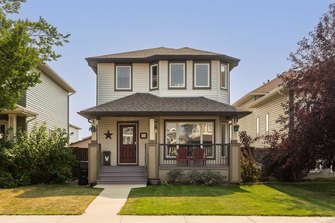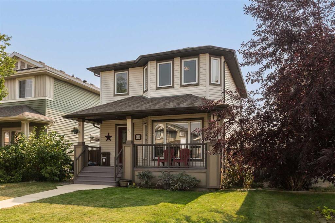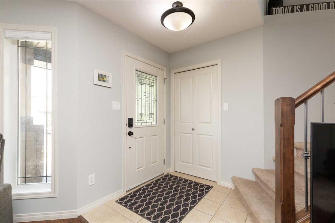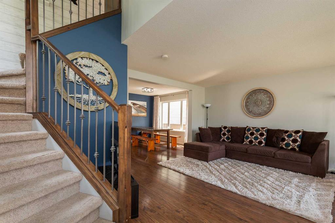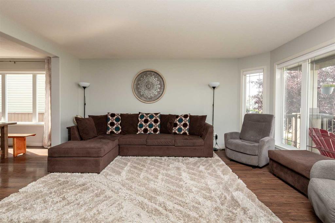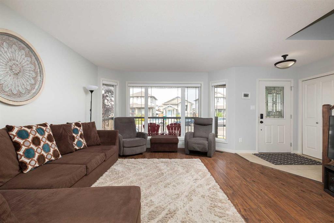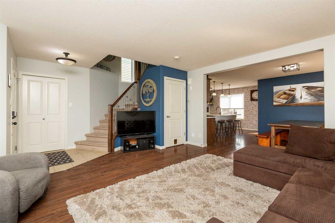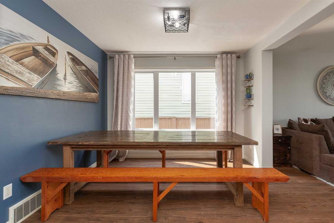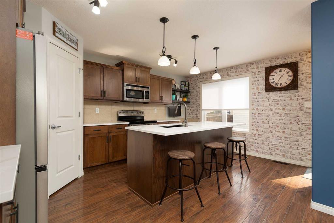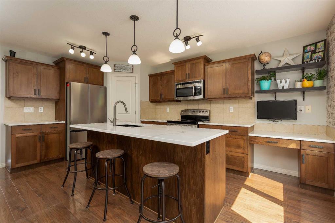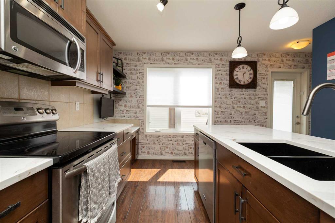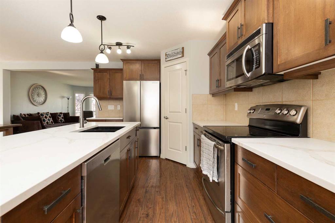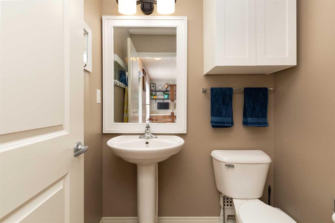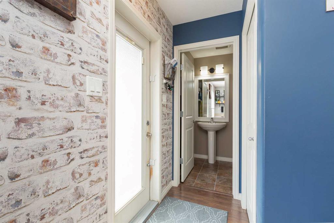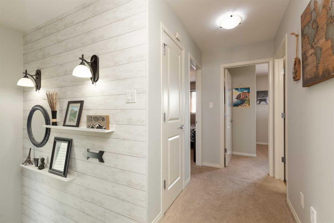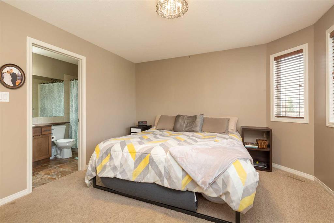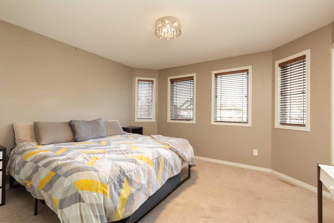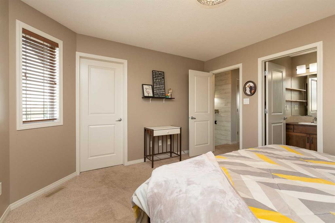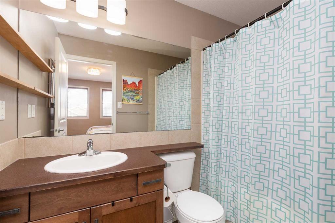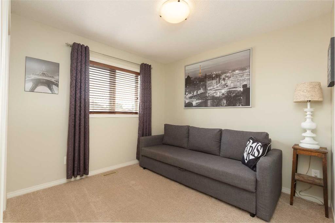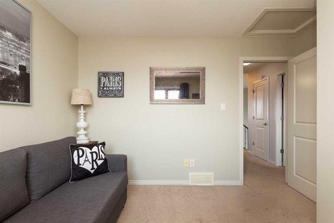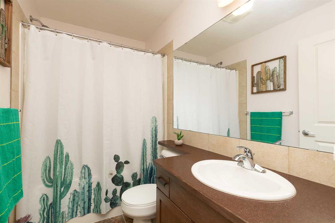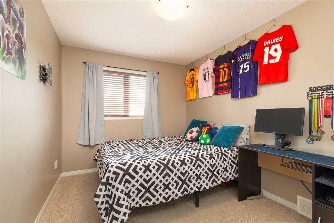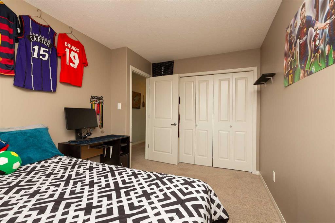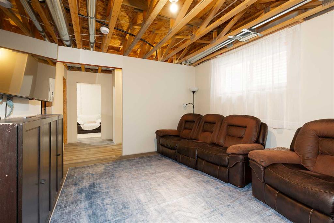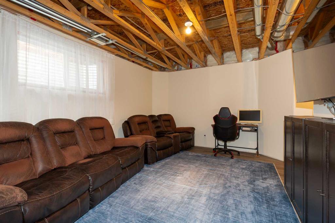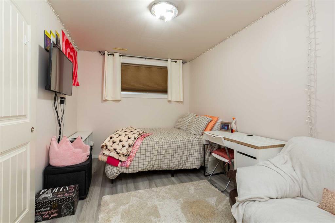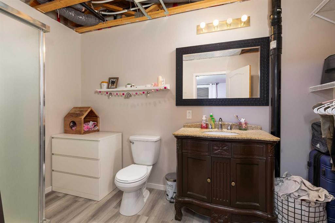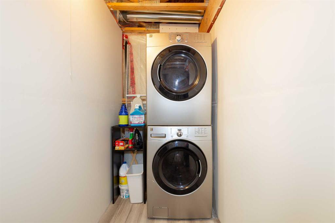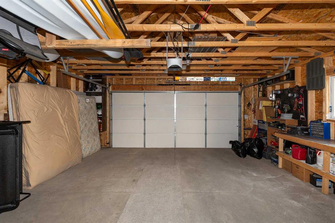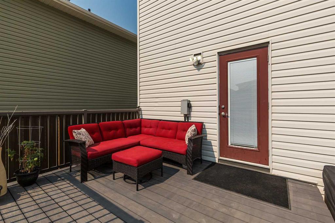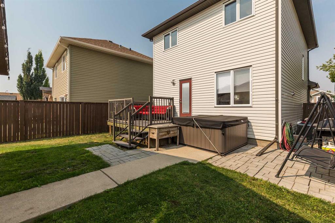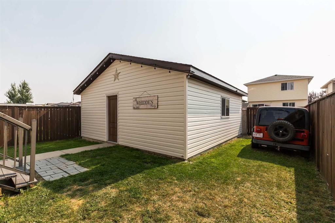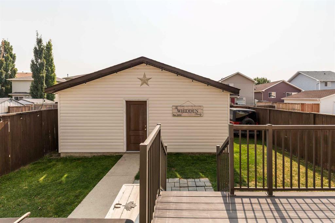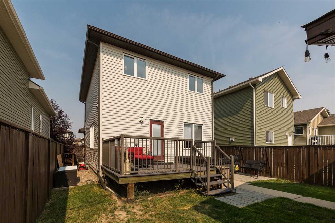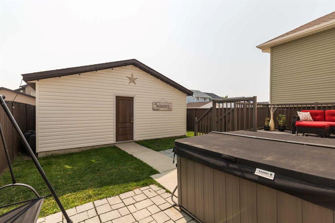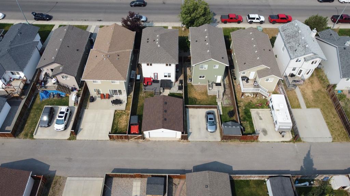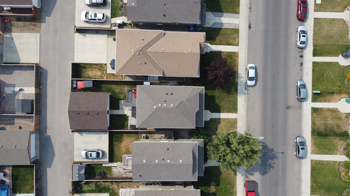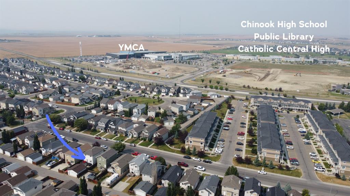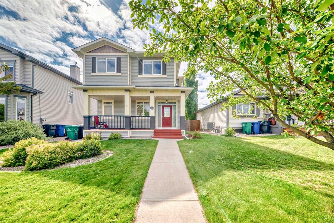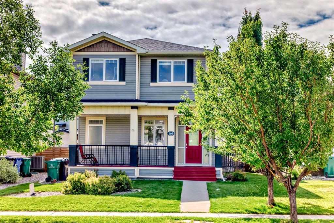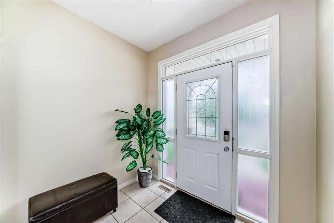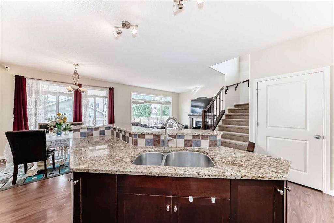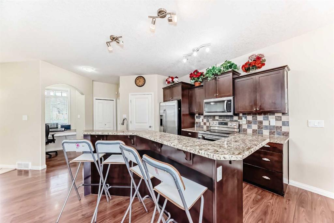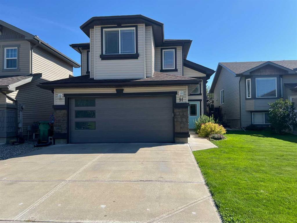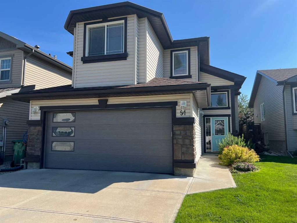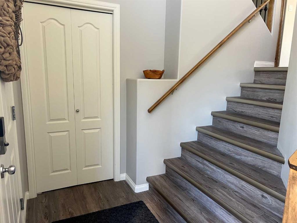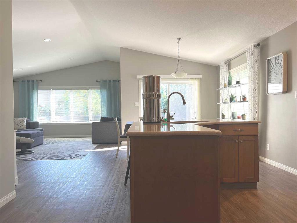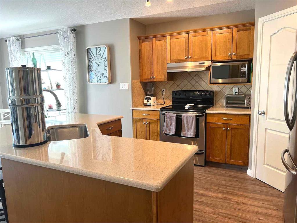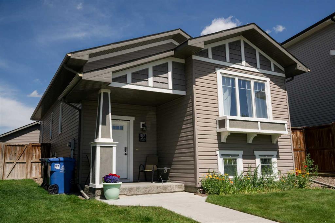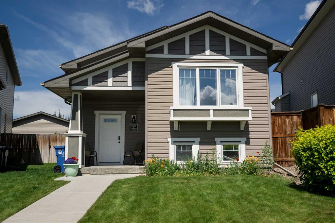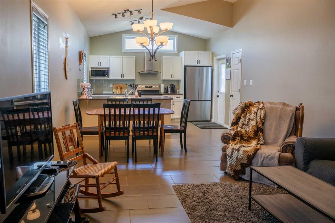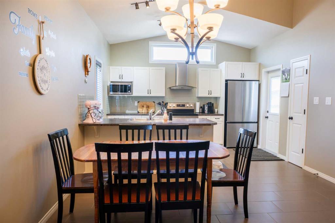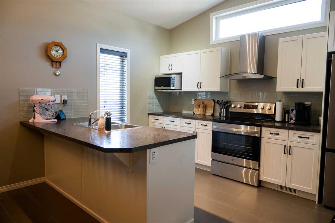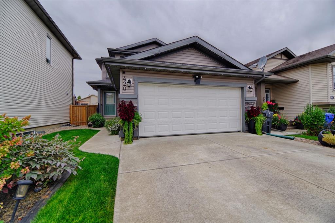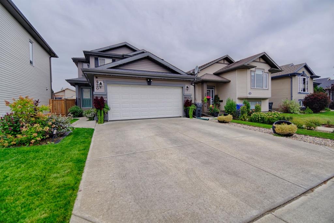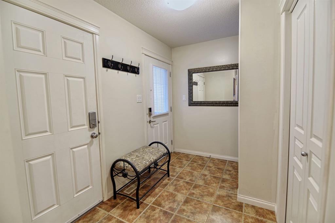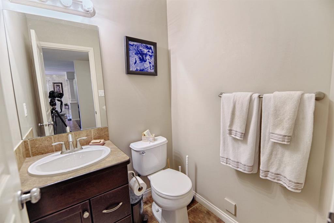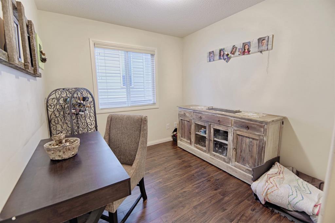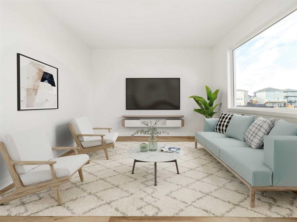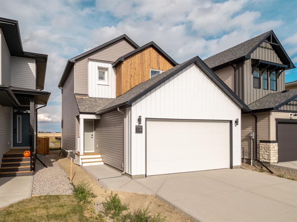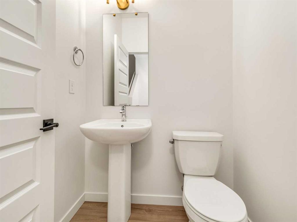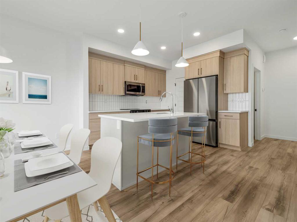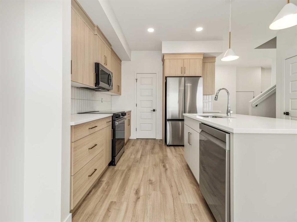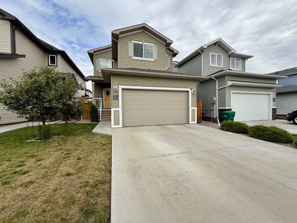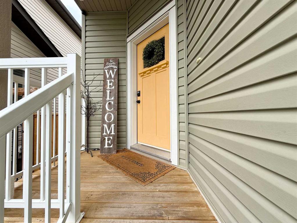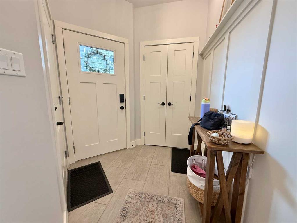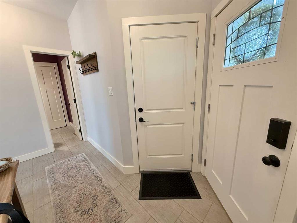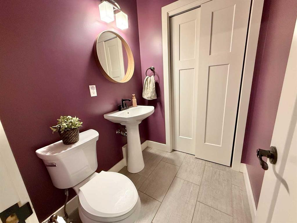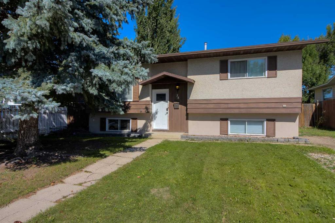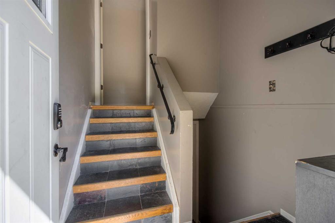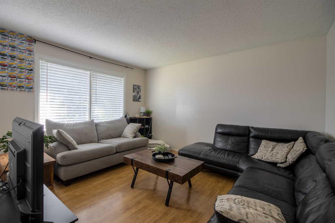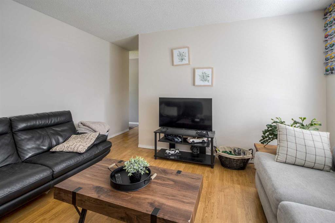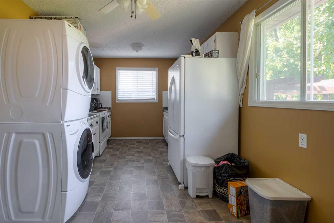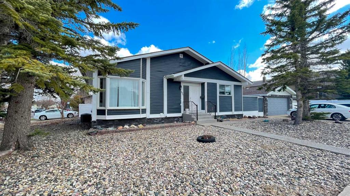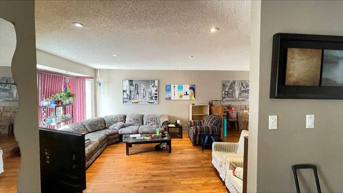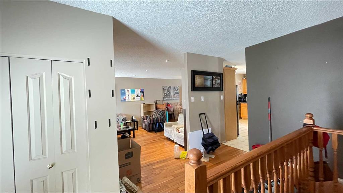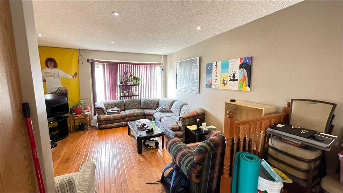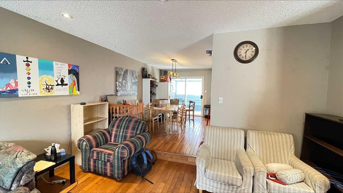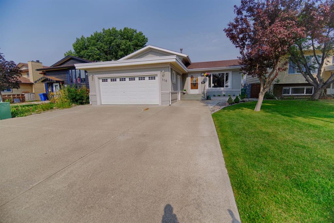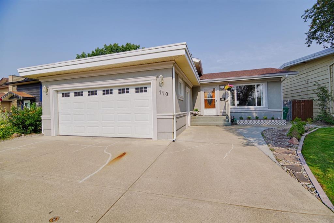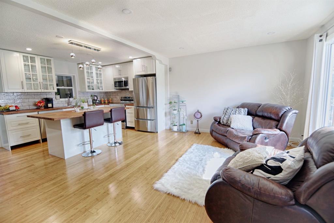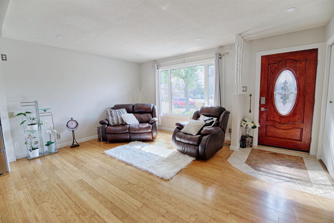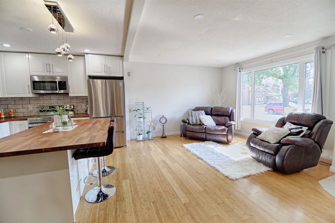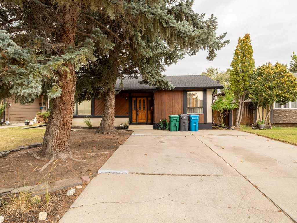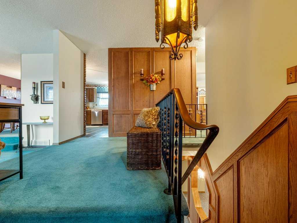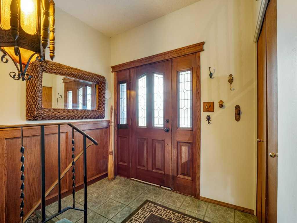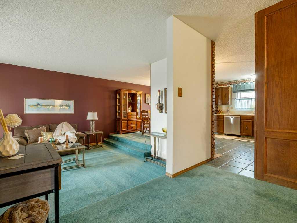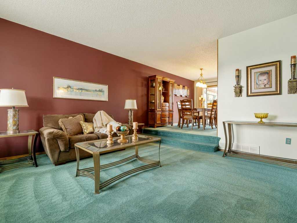78 Keystone Terrace W
Lethbridge T1J 2A1
MLS® Number: A2255482
$ 449,999
4
BEDROOMS
3 + 1
BATHROOMS
2009
YEAR BUILT
This beautiful 2 story in the sought after community of Copperwood is the ultimate family home in an absolutely ideal location. Close to the ever growing crossings shopping district, schools, YMCA and so much more, you won't get a more convenient location than this. If that wasn't enough, this house has so much to offer! Well maintained, and beautifully updated this 4 bedroom, 3 1/2 bath house has the space you're looking for! Brand new quartz countertops installed in the kitchen this summer, a 2023 VitaSpa hot tub that is still under warranty, new blinds including remote controlled blinds on the front picture window and a detached double garage to keep your vehicles out of the winter weather. The basement development has already been started for you and is ready for your finishing touches. The beautiful features are too numerous to list, come take a look at this one for yourself!
| COMMUNITY | Copperwood |
| PROPERTY TYPE | Detached |
| BUILDING TYPE | House |
| STYLE | 2 Storey |
| YEAR BUILT | 2009 |
| SQUARE FOOTAGE | 1,408 |
| BEDROOMS | 4 |
| BATHROOMS | 4.00 |
| BASEMENT | Finished, Full, Partially Finished |
| AMENITIES | |
| APPLIANCES | See Remarks |
| COOLING | Central Air |
| FIREPLACE | N/A |
| FLOORING | Carpet, Laminate, Tile, Vinyl Plank |
| HEATING | Forced Air, Natural Gas |
| LAUNDRY | In Basement |
| LOT FEATURES | Back Yard, Front Yard, Landscaped, Standard Shaped Lot |
| PARKING | Double Garage Detached |
| RESTRICTIONS | None Known |
| ROOF | Asphalt Shingle |
| TITLE | Fee Simple |
| BROKER | Lethbridge Real Estate.com |
| ROOMS | DIMENSIONS (m) | LEVEL |
|---|---|---|
| Family Room | 12`7" x 15`8" | Basement |
| Bedroom | 13`1" x 8`10" | Basement |
| Laundry | 7`1" x 4`2" | Basement |
| 3pc Bathroom | 0`0" x 0`0" | Basement |
| Furnace/Utility Room | 8`1" x 7`3" | Basement |
| Kitchen | 11`7" x 16`7" | Main |
| Dining Room | 9`8" x 10`7" | Main |
| Living Room | 16`10" x 16`1" | Main |
| 2pc Bathroom | 0`0" x 0`0" | Main |
| Bedroom - Primary | 12`10" x 12`1" | Upper |
| Bedroom | 8`10" x 13`4" | Upper |
| Bedroom | 11`8" x 9`11" | Upper |
| 4pc Ensuite bath | 0`0" x 0`0" | Upper |
| 4pc Bathroom | 0`0" x 0`0" | Upper |

