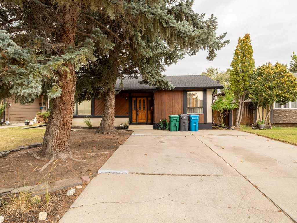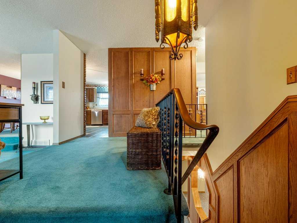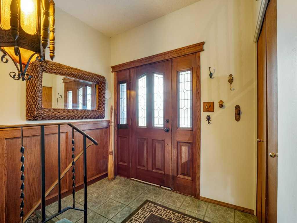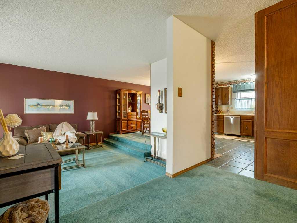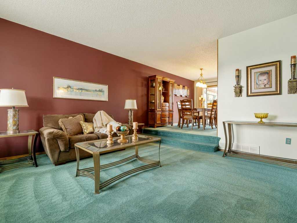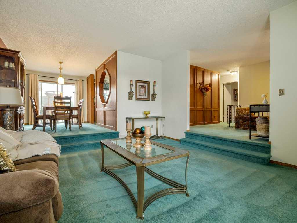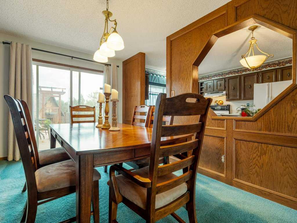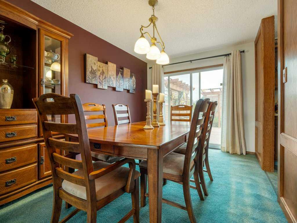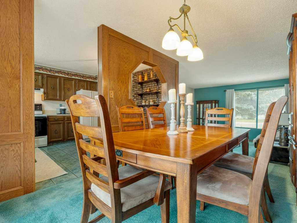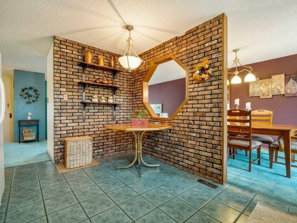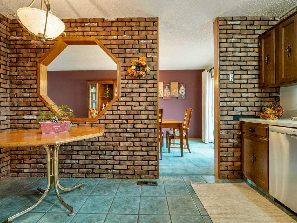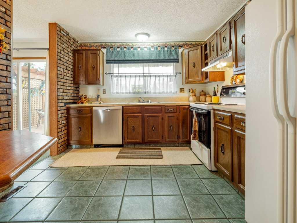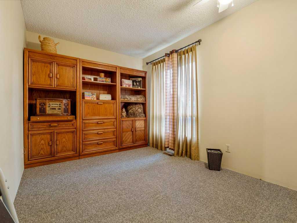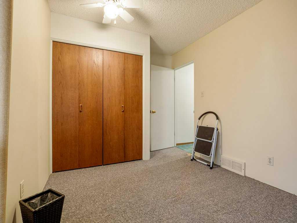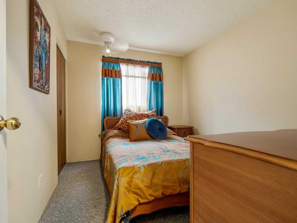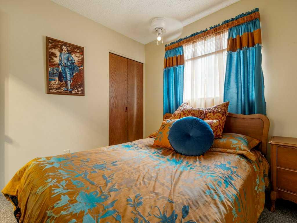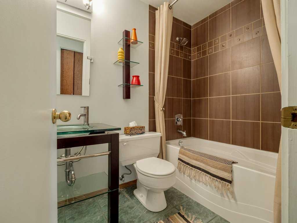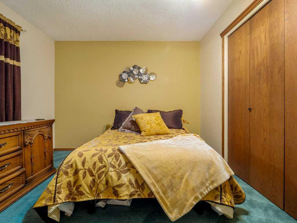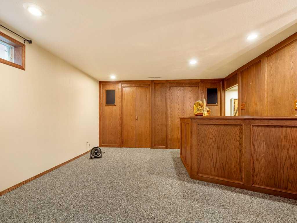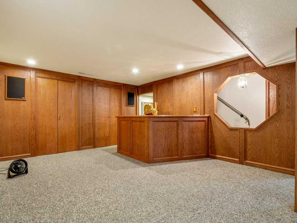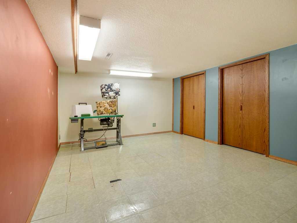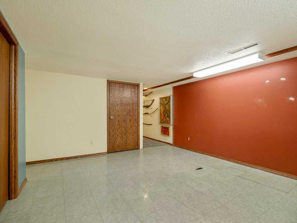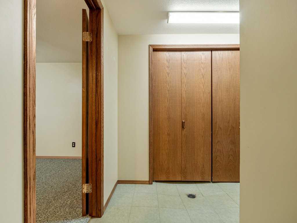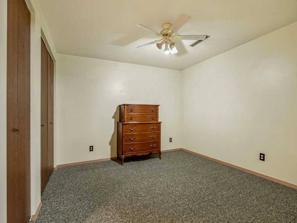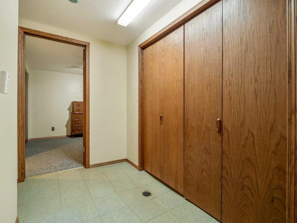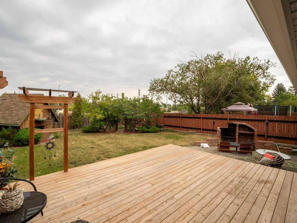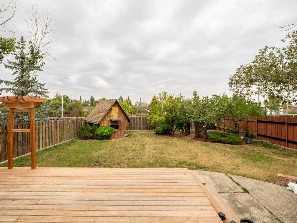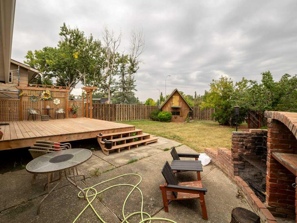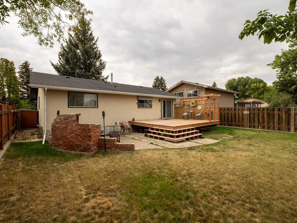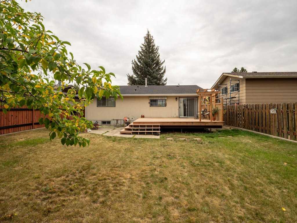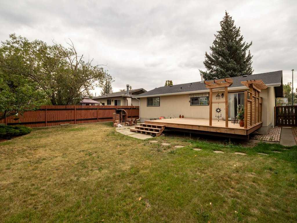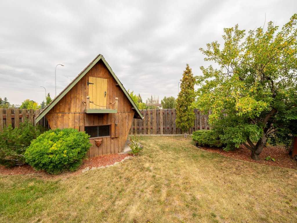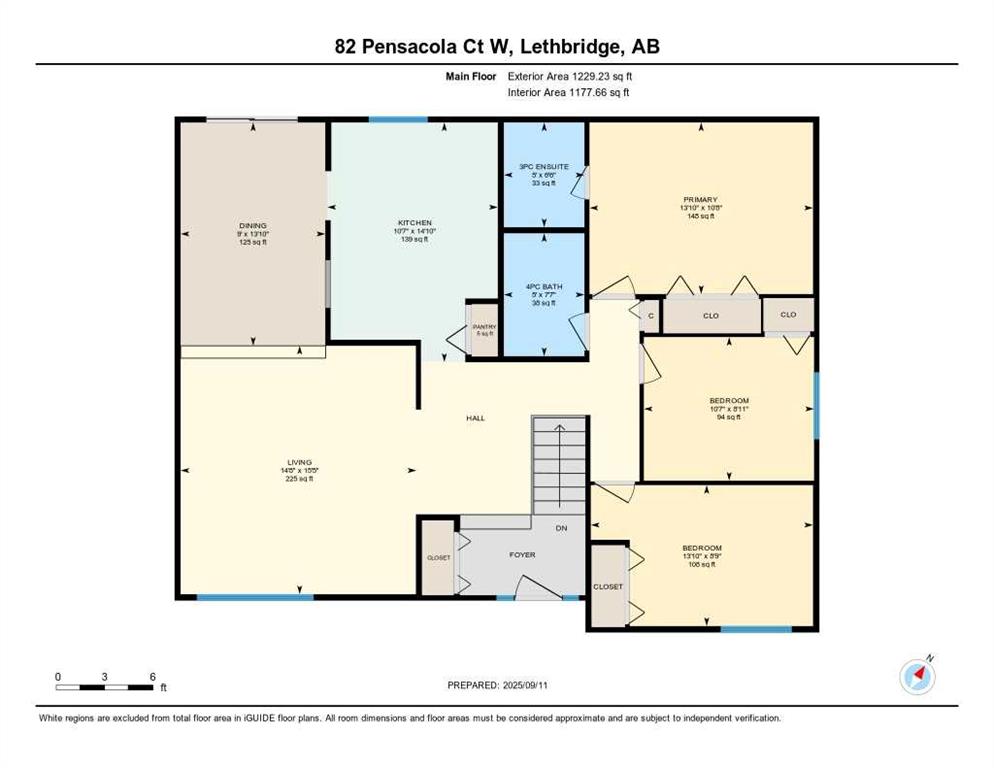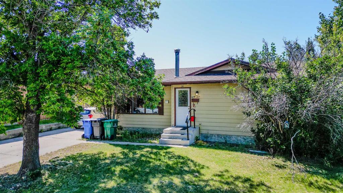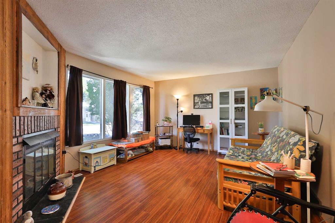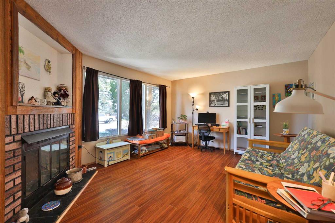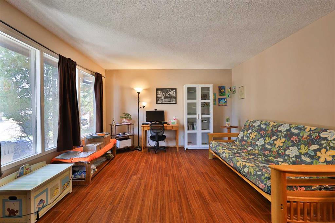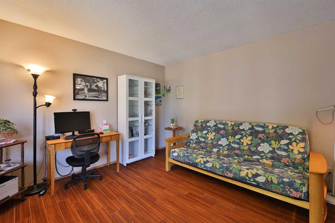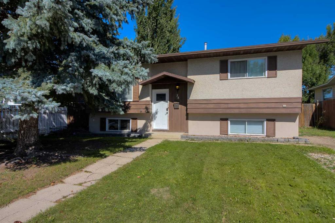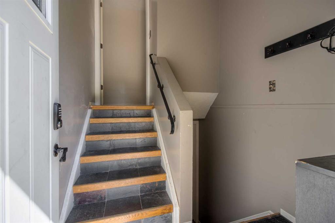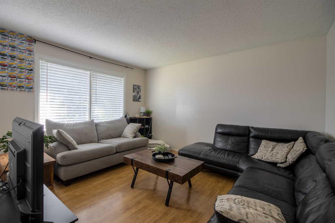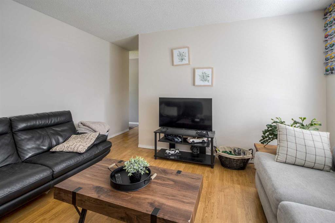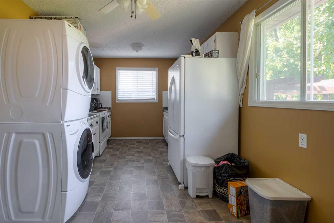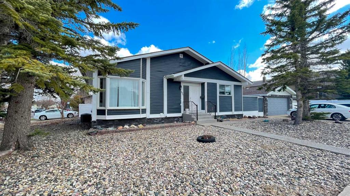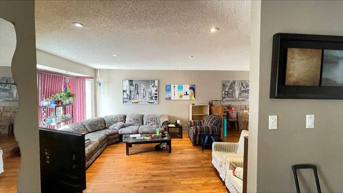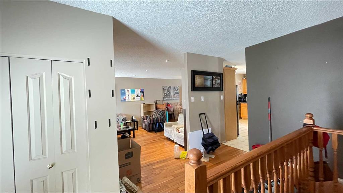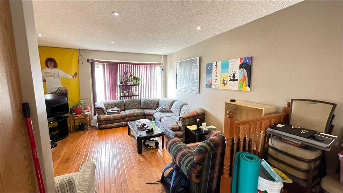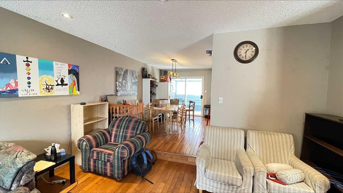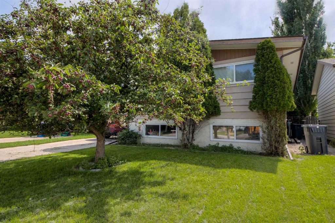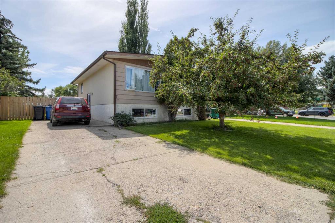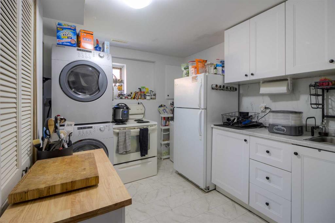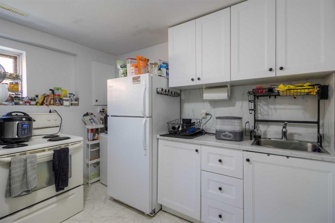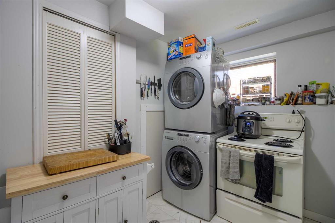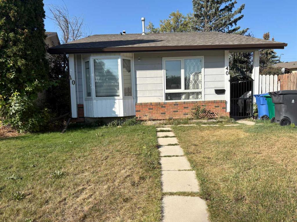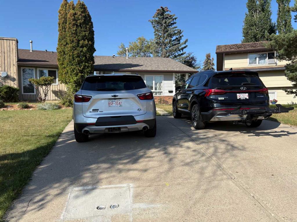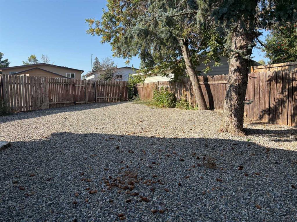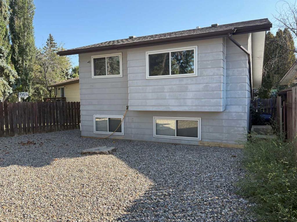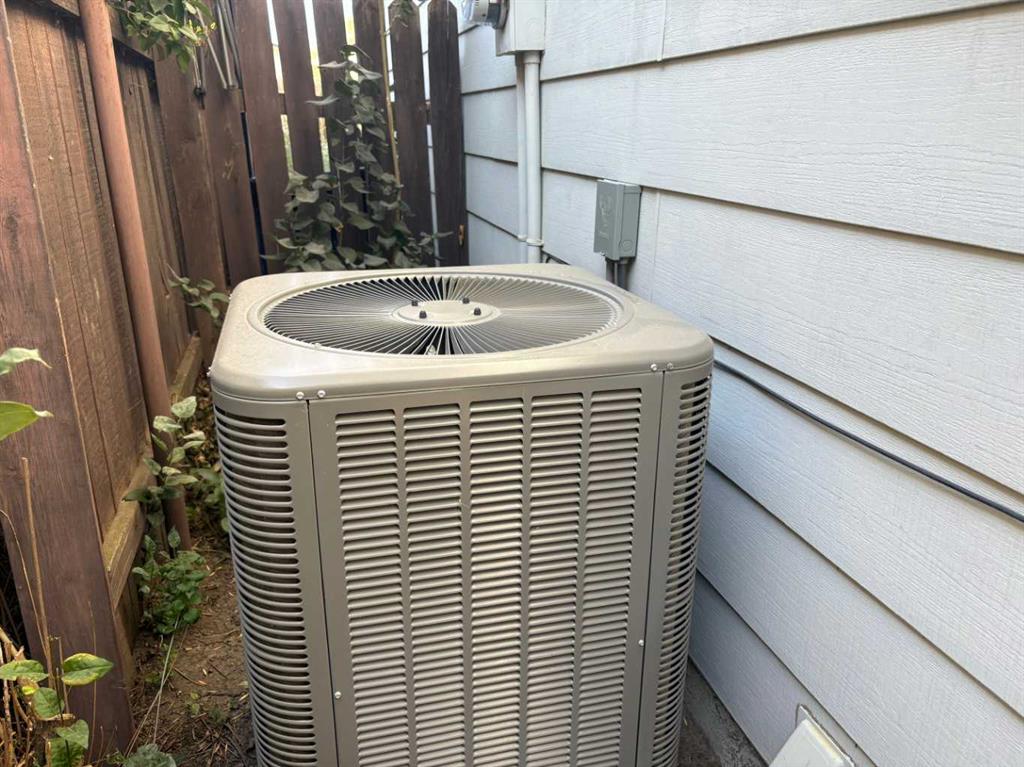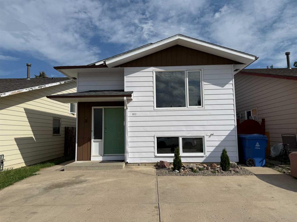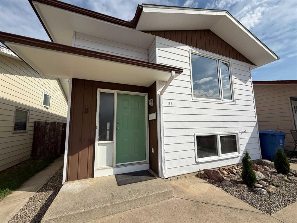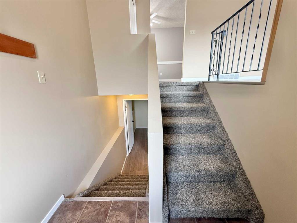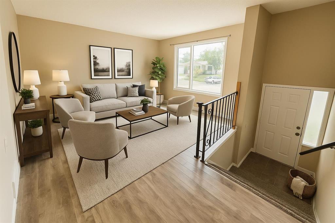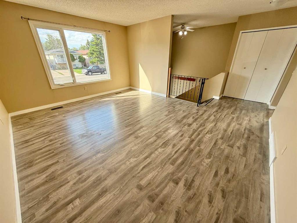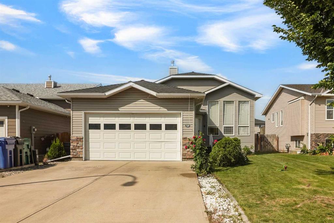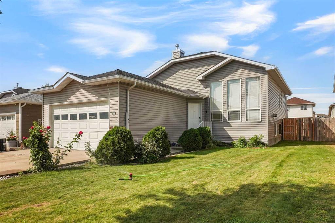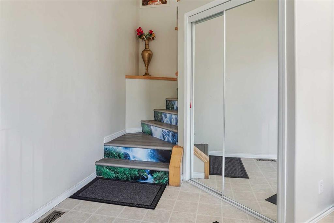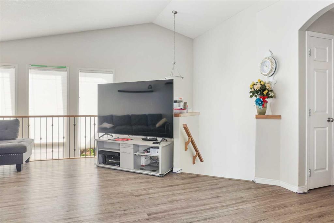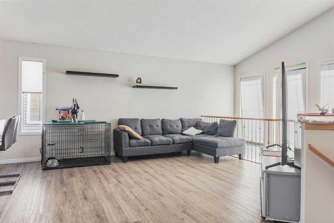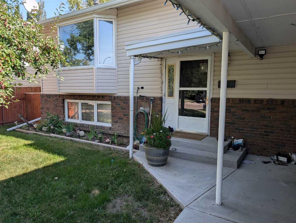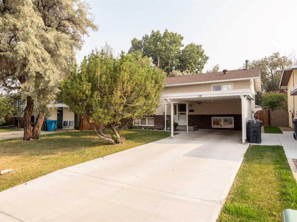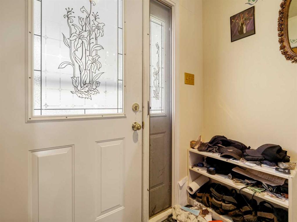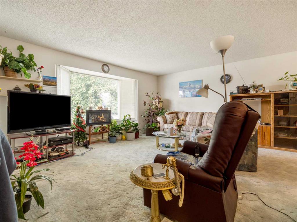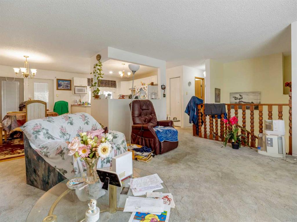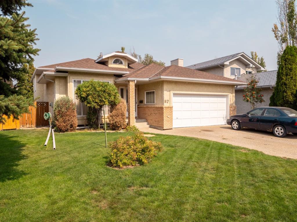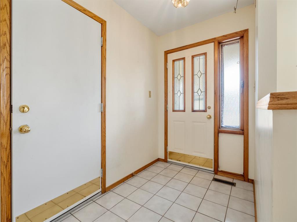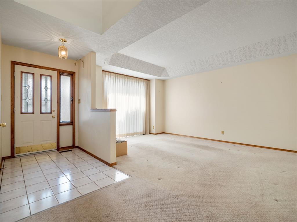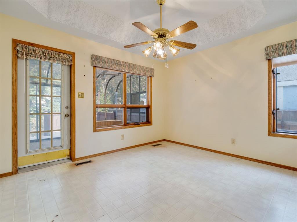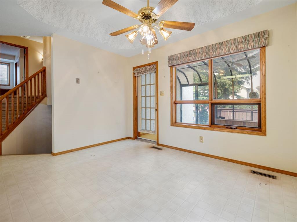82 Pensacola Court W
Lethbridge T1K4R6
MLS® Number: A2256464
$ 398,880
3
BEDROOMS
2 + 0
BATHROOMS
1,229
SQUARE FEET
1978
YEAR BUILT
Welcome to 82 Pensacola Court W, a spacious family home located on a quiet side street in West Lethbridge. Offering over 2,000 sq. ft. of finished living space, this home features three bedrooms, a den, two bathrooms, with rougn ins for a third, and a layout perfect for everyday living and entertaining. Inside, you'll find large front windows, and a warm living room that flows into the formal dining area with direct access to the beautifully landscaped backyard. The kitchen is bright and functional with plenty of cabinet space and a pantry. The main floor includes three bedrooms, a full bathroom, and a three-piece ensuite off the primary bedroom. The fully finished basement has a cozy rec room with a gas fireplace, built-in bar, and an additional living/rec area, plus a den (adding a window could make it a fourth bedroom), laundry, space and plumbing for a full bathroom, and ample storage. Enjoy a beautiful private backyard with a newly built wood deck, built-in brick BBQ, and playhouse. Located close to parks, schools, shopping, and the University of Lethbridge, this well-maintained solid home offers charm, space, and a great location.
| COMMUNITY | Varsity Village |
| PROPERTY TYPE | Detached |
| BUILDING TYPE | House |
| STYLE | Bungalow |
| YEAR BUILT | 1978 |
| SQUARE FOOTAGE | 1,229 |
| BEDROOMS | 3 |
| BATHROOMS | 2.00 |
| BASEMENT | Finished, Full |
| AMENITIES | |
| APPLIANCES | Dishwasher, Range Hood, Refrigerator, Stove(s), Washer/Dryer |
| COOLING | None |
| FIREPLACE | Basement, Gas |
| FLOORING | Carpet, See Remarks, Tile |
| HEATING | Fireplace(s), Forced Air |
| LAUNDRY | In Basement |
| LOT FEATURES | Back Yard, Landscaped, No Neighbours Behind |
| PARKING | Off Street, Parking Pad |
| RESTRICTIONS | None Known |
| ROOF | Asphalt |
| TITLE | Fee Simple |
| BROKER | Grassroots Realty Group |
| ROOMS | DIMENSIONS (m) | LEVEL |
|---|---|---|
| Den | 12`8" x 10`7" | Basement |
| Walk-In Closet | 3`0" x 0`0" | Basement |
| Laundry | 3`7" x 9`7" | Basement |
| Living Room | 11`7" x 14`0" | Basement |
| Game Room | 27`8" x 13`1" | Basement |
| Storage | 12`0" x 0`0" | Basement |
| Storage | 2`2" x 12`10" | Basement |
| Storage | 8`3" x 6`8" | Basement |
| Furnace/Utility Room | 14`10" x 6`7" | Basement |
| 3pc Ensuite bath | 6`6" x 5`0" | Main |
| 4pc Bathroom | 7`7" x 5`0" | Main |
| Bedroom | 8`9" x 13`10" | Main |
| Bedroom | 8`11" x 10`7" | Main |
| Dining Room | 13`10" x 9`0" | Main |
| Kitchen | 14`10" x 10`7" | Main |
| Living Room | 15`5" x 14`8" | Main |
| Bedroom - Primary | 10`8" x 13`10" | Main |

