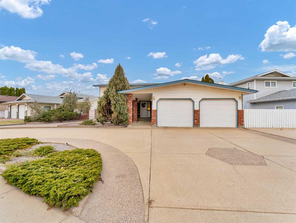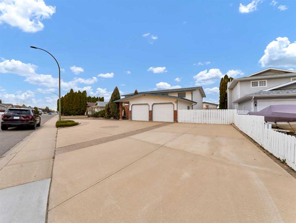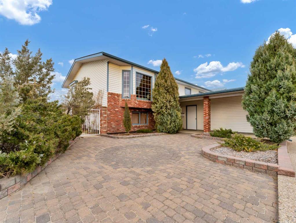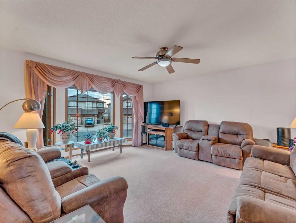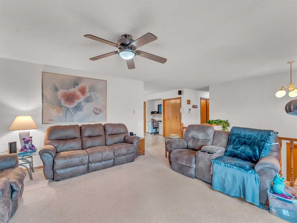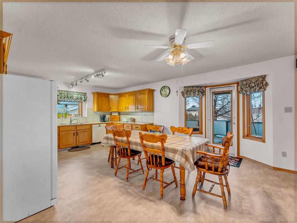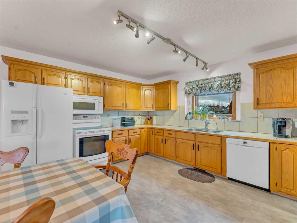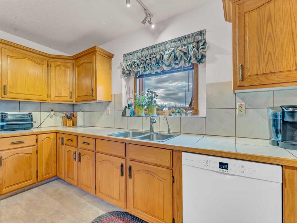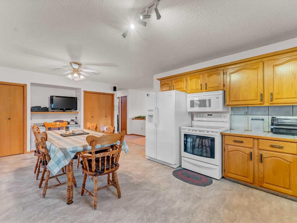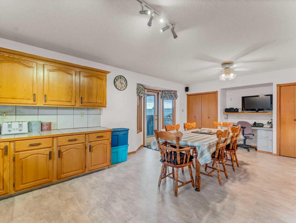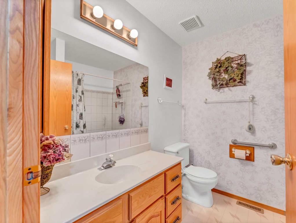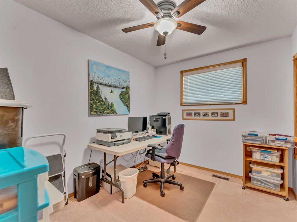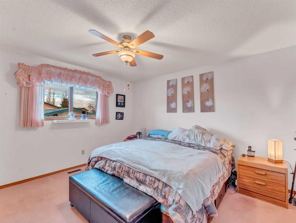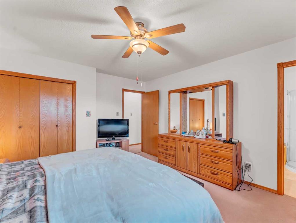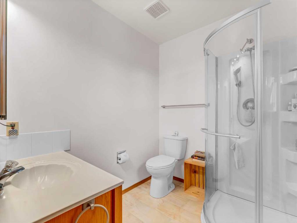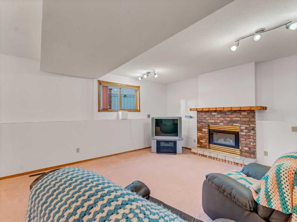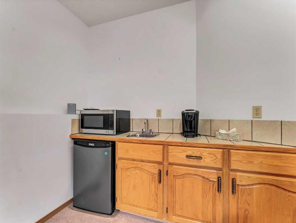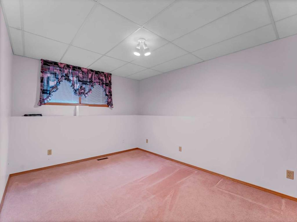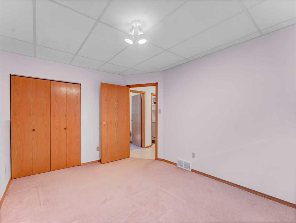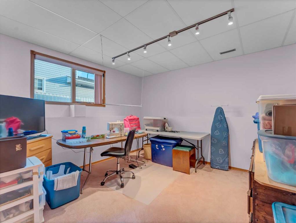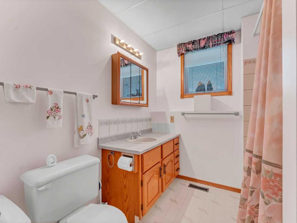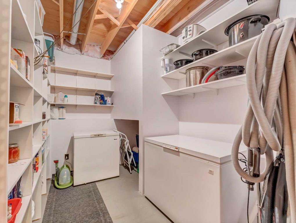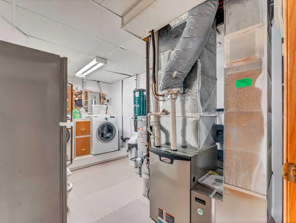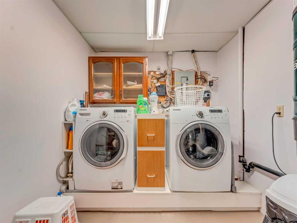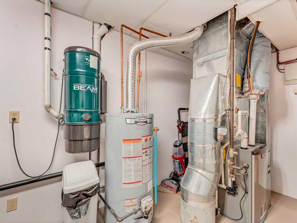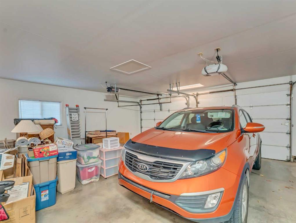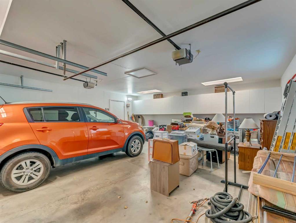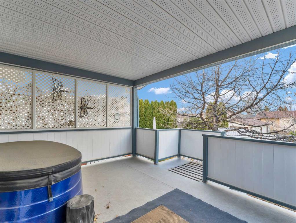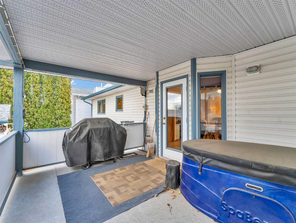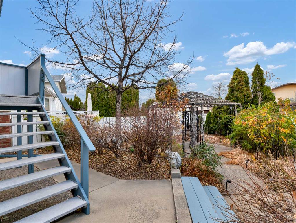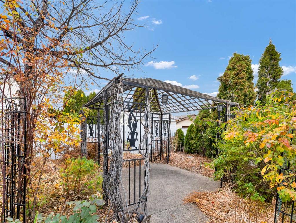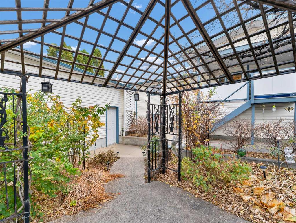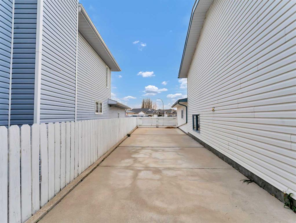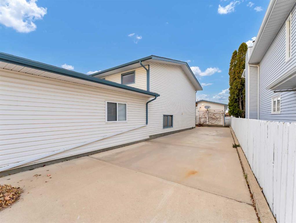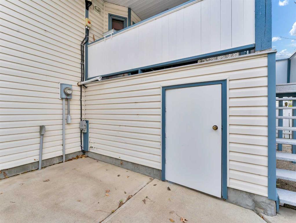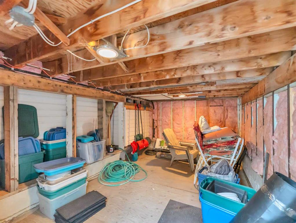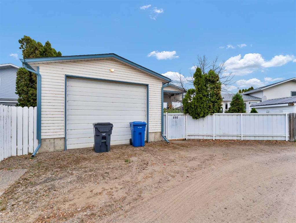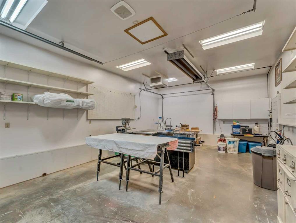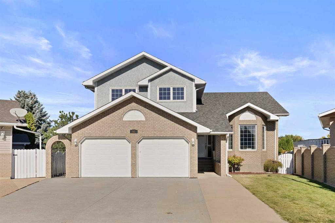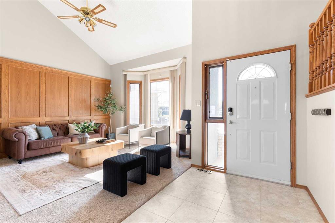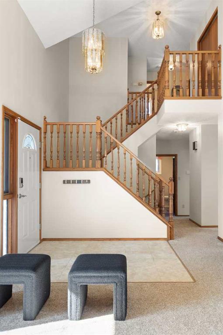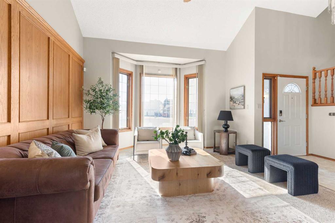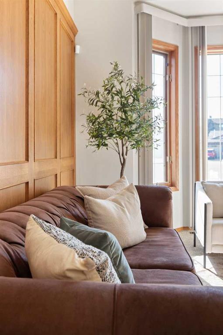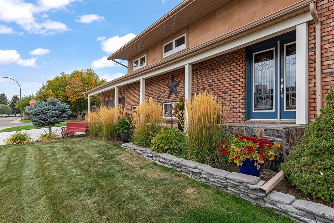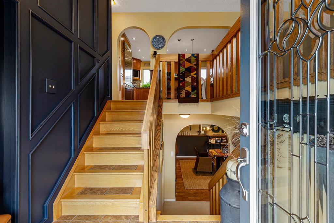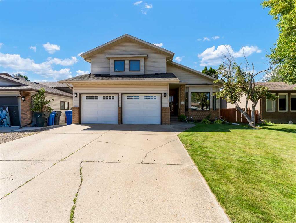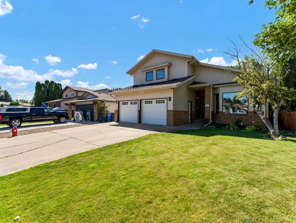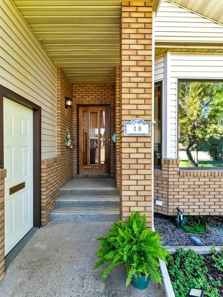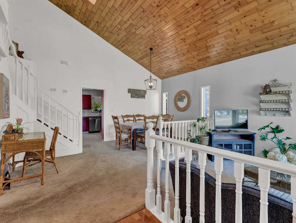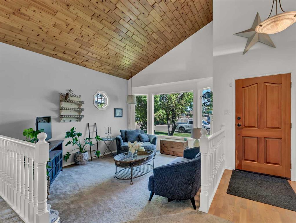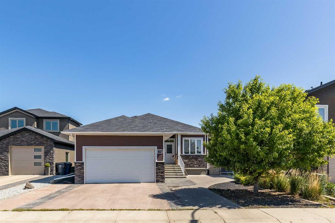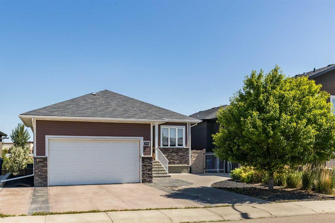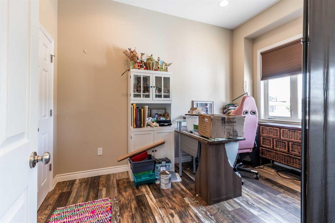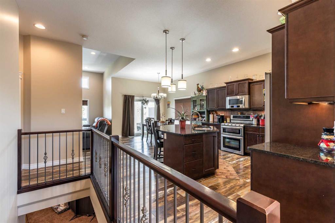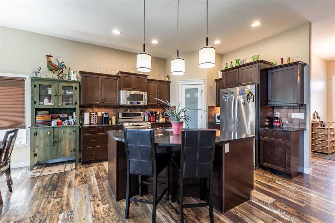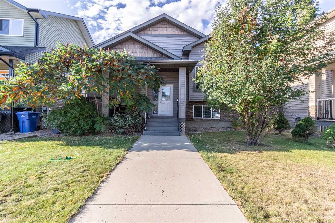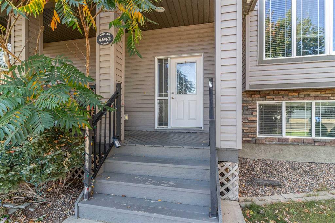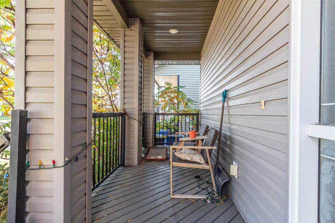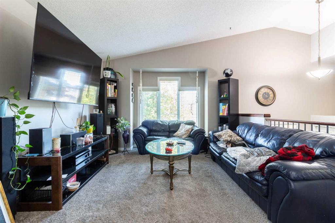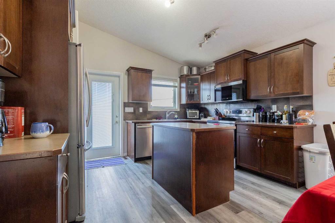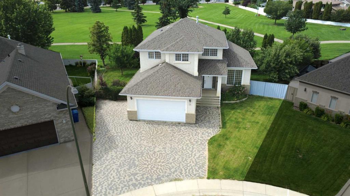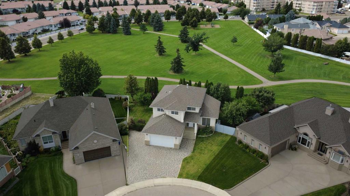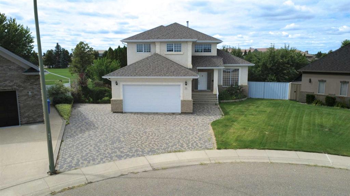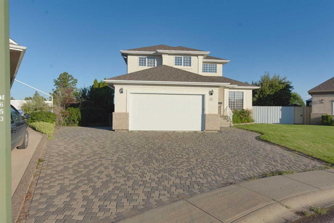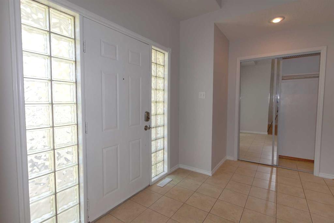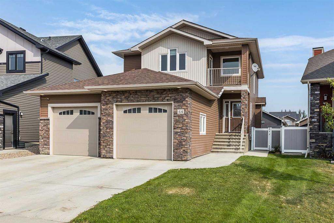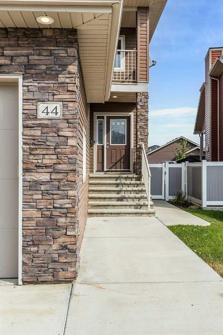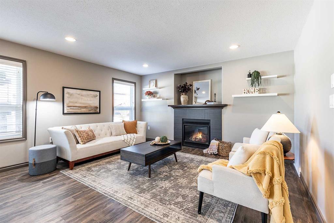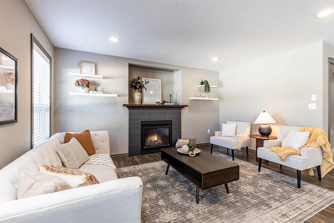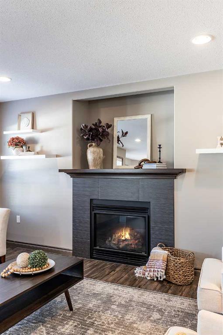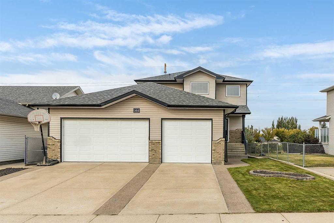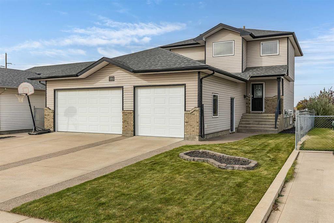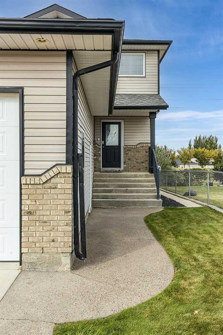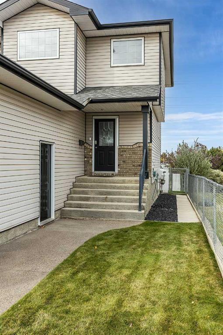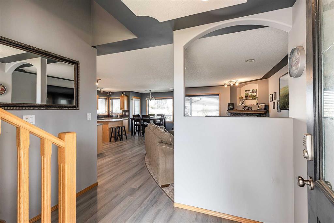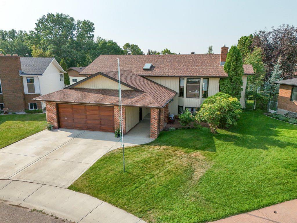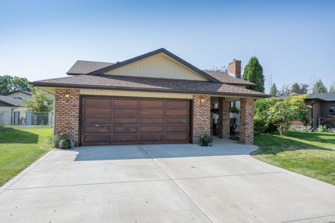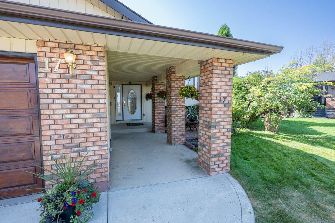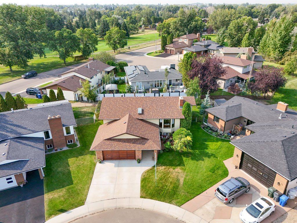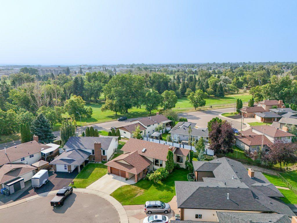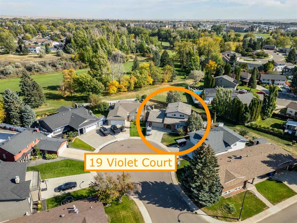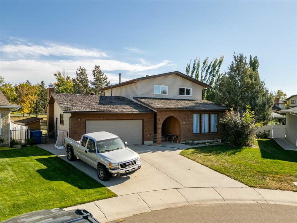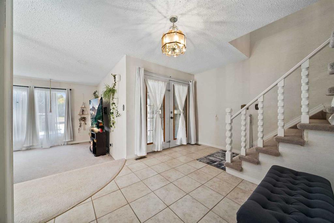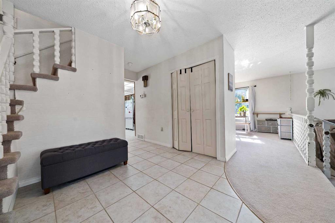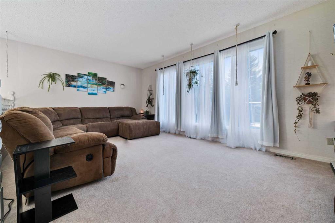880 Ross Glen Drive SE
Medicine Hat T1B 3W7
MLS® Number: A2269610
$ 529,900
5
BEDROOMS
3 + 0
BATHROOMS
1,375
SQUARE FEET
1992
YEAR BUILT
This beautifully maintained 1,389 square foot bi-level in Ross Glen has been lovingly cared for over the past 25 years. With a combined 2500 square feet of developed living space, the home features five bedrooms, three bathrooms, and two garages, all situated on an expansive lot of nearly 8,500 square feet. The home offers outstanding curb appeal with a circular concrete driveway, a double attached garage, and a low-maintenance yard. Ample RV parking is available with easy access to the rear heated workshop, which boasts impressive 12-foot ceilings. Upon entry, you are welcomed by a bright and airy living room that leads into a generous country-style kitchen. The kitchen can easily accommodate a dining table for up to twelve people, making it ideal for family gatherings. Patio doors open onto a large, covered, reinforced two-tier deck equipped with a gas line for BBQ hookup. This deck offers plenty of storage space below, overlooks a fully fenced, private backyard with underground sprinklers, a separate patio area with a gazebo, and a fantastic 18 x 28 heated garage/workshop with built in cupboards. The main level of the home includes three bedrooms and a four-piece bathroom. The master bedroom features a private three-piece ensuite with a shower. Downstairs, you will find a spacious family room with wet bar, two additional bedrooms, a laundry area, and extra storage spaces. Recent updates to the home include a new furnace installed in 2022, shingles replaced in 2015, and a hot water tank added in 2018. This property is ideally suited for large families as well as for mechanics or woodworking enthusiasts. It is conveniently located near schools, playgrounds, extensive walking and biking trails, bus route, Medicine Hat Mall, major retail stores, and restaurants. If you are looking for your next home, consider booking an appointment to view this exceptional property in Ross Glen today!
| COMMUNITY | Ross Glen |
| PROPERTY TYPE | Detached |
| BUILDING TYPE | House |
| STYLE | Bi-Level |
| YEAR BUILT | 1992 |
| SQUARE FOOTAGE | 1,375 |
| BEDROOMS | 5 |
| BATHROOMS | 3.00 |
| BASEMENT | Full |
| AMENITIES | |
| APPLIANCES | Bar Fridge, Central Air Conditioner, Dishwasher, Electric Stove, Garage Control(s), Garburator, Microwave Hood Fan, Refrigerator, Washer/Dryer, Window Coverings |
| COOLING | Central Air |
| FIREPLACE | Basement, Brick Facing, Gas |
| FLOORING | Carpet, Linoleum |
| HEATING | Forced Air |
| LAUNDRY | In Basement |
| LOT FEATURES | Back Lane, Back Yard, Irregular Lot, Landscaped, Low Maintenance Landscape, Underground Sprinklers |
| PARKING | Concrete Driveway, Double Garage Attached, Driveway, Garage Door Opener, RV Access/Parking, Single Garage Detached, Workshop in Garage |
| RESTRICTIONS | None Known |
| ROOF | Asphalt Shingle |
| TITLE | Fee Simple |
| BROKER | ROYAL LEPAGE COMMUNITY REALTY |
| ROOMS | DIMENSIONS (m) | LEVEL |
|---|---|---|
| Family Room | 27`7" x 16`10" | Basement |
| Bedroom | 12`3" x 11`11" | Basement |
| Bedroom | 13`7" x 9`10" | Basement |
| 4pc Bathroom | 0`0" x 0`0" | Basement |
| Laundry | 13`9" x 9`10" | Basement |
| Storage | 13`1" x 8`2" | Main |
| Dining Room | 16`6" x 12`0" | Main |
| Kitchen | 14`4" x 11`8" | Main |
| 3pc Ensuite bath | Main | |
| Entrance | 6`9" x 4`4" | Main |
| Living Room | 16`5" x 15`11" | Main |
| Bedroom - Primary | 14`2" x 12`11" | Main |
| Bedroom | 10`3" x 10`2" | Main |
| Bedroom | 11`8" x 7`0" | Main |
| 4pc Bathroom | 0`0" x 0`0" | Main |

