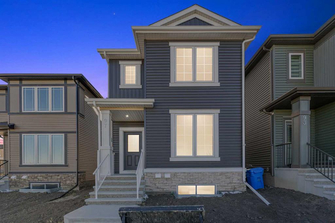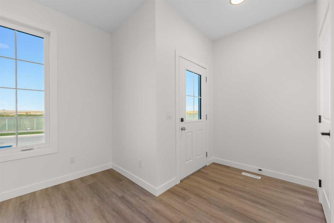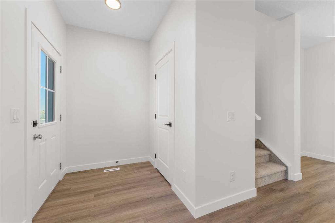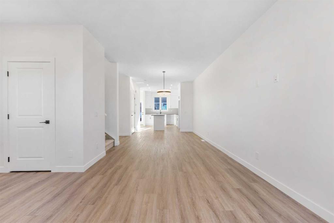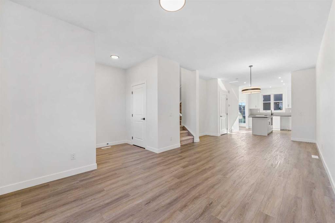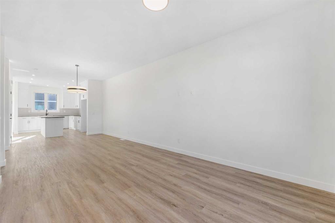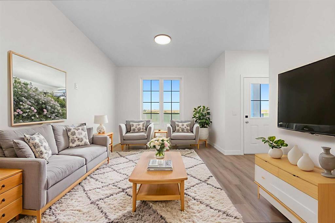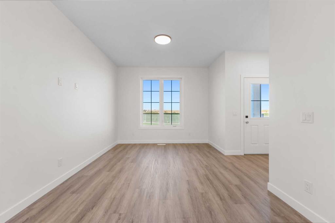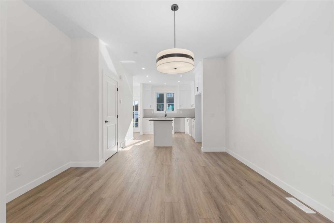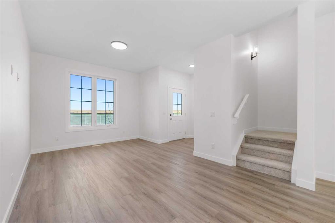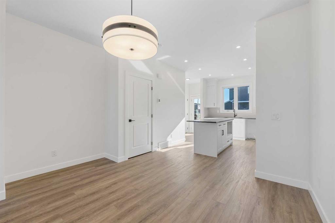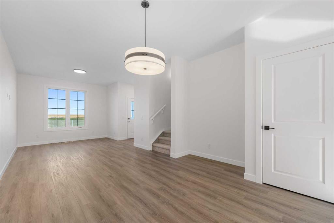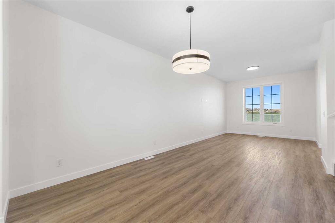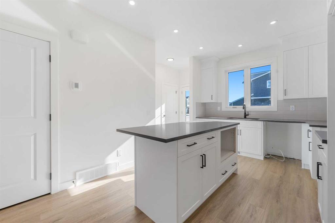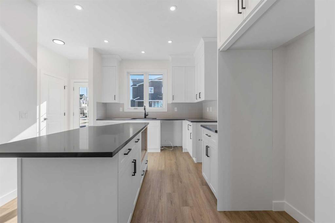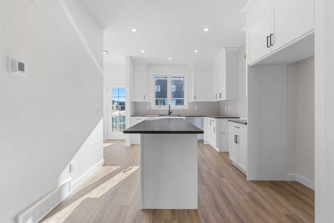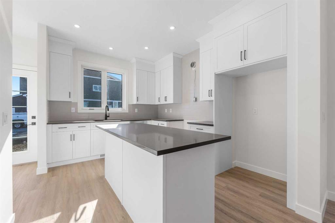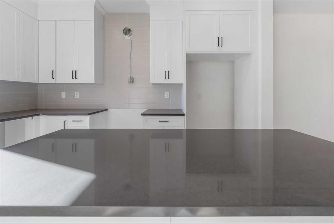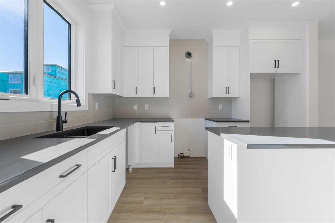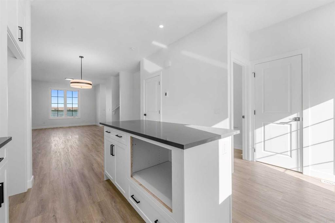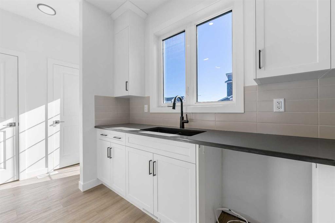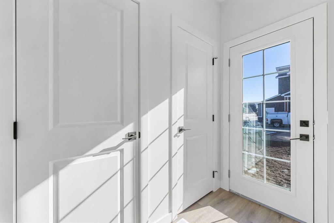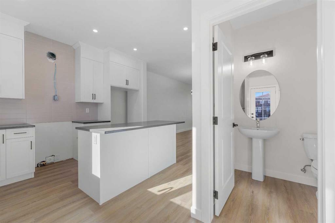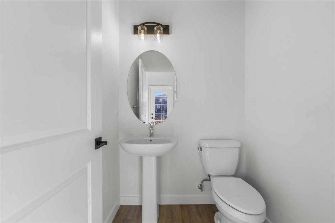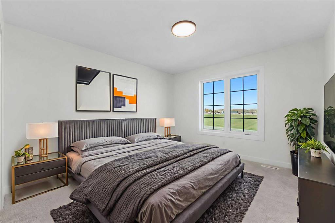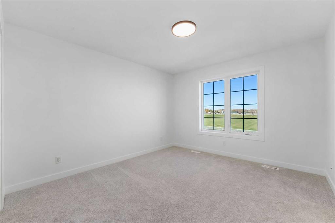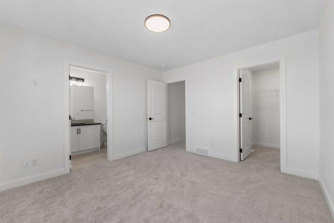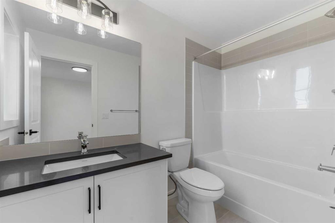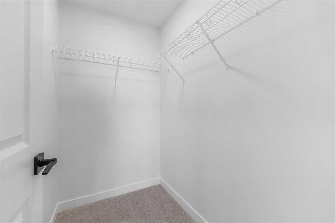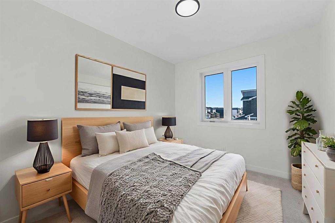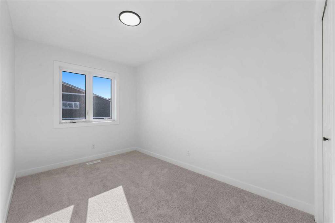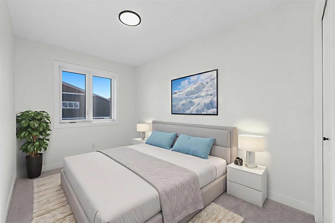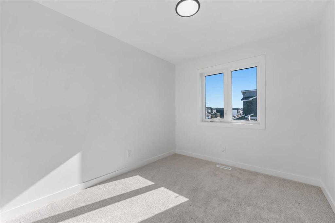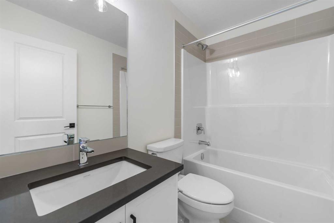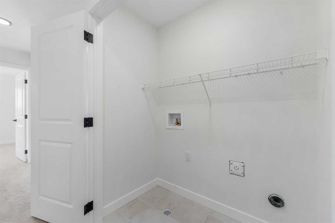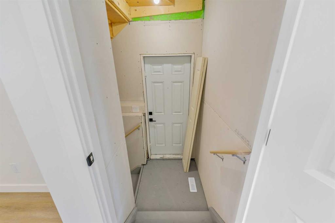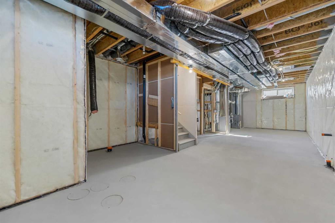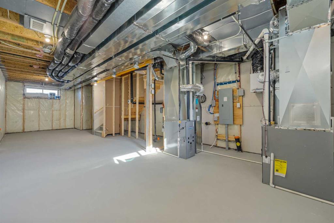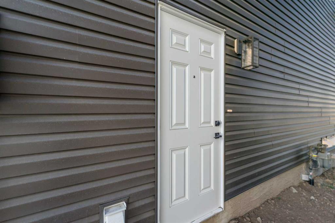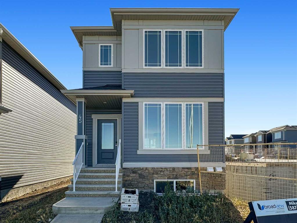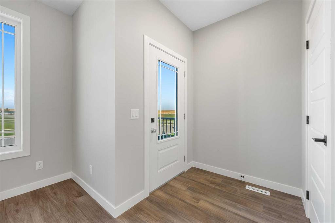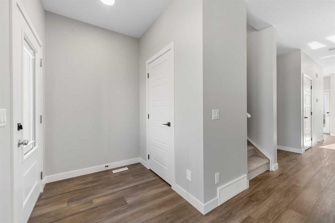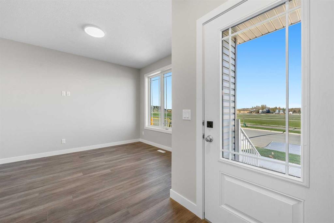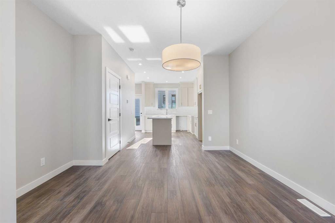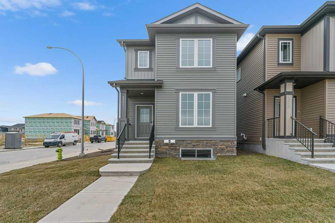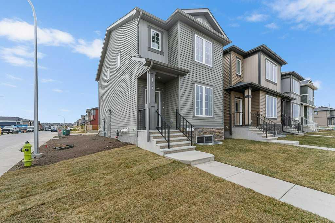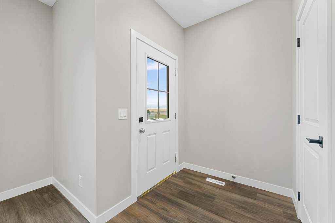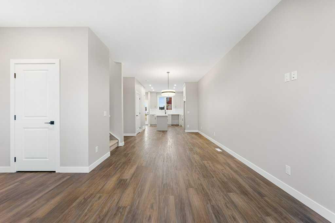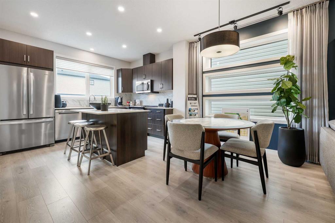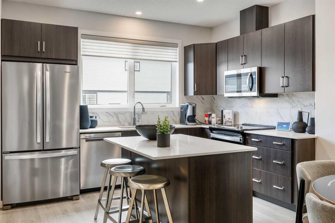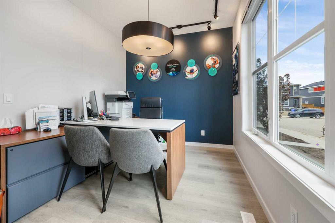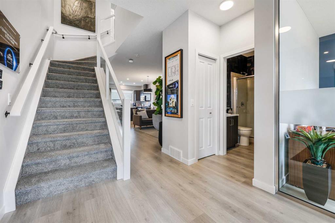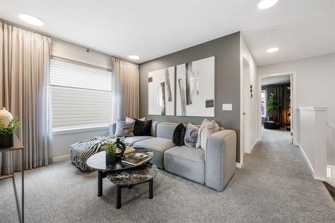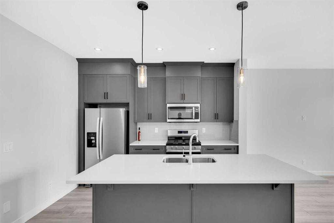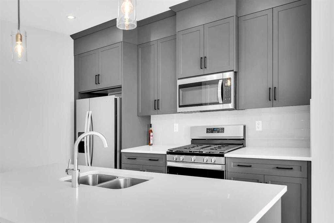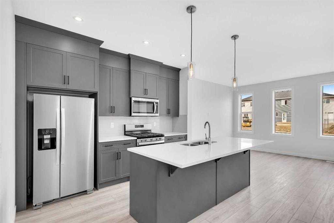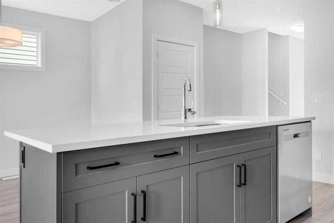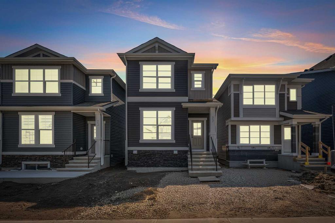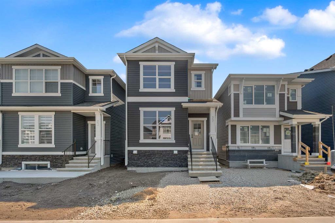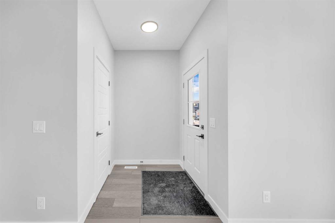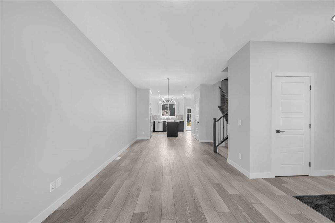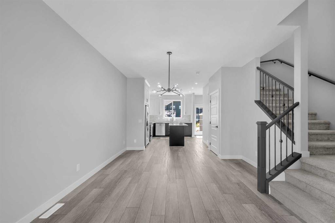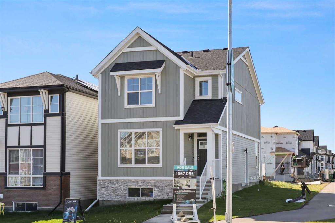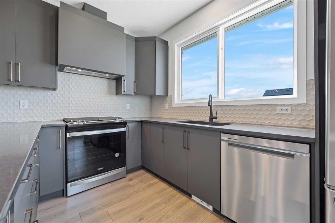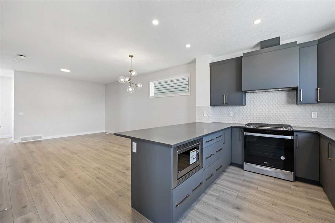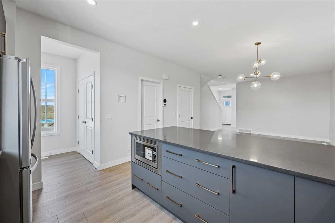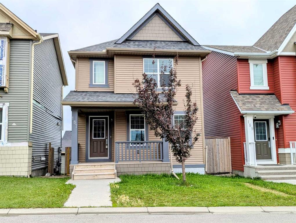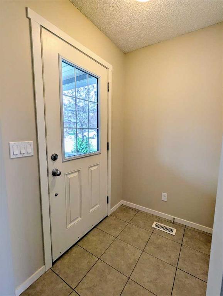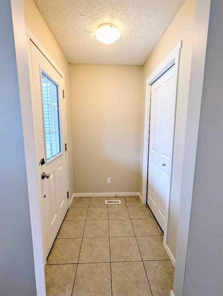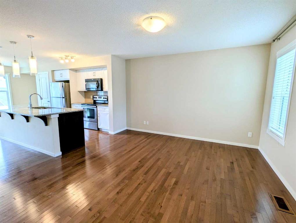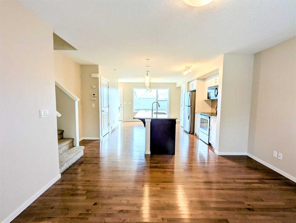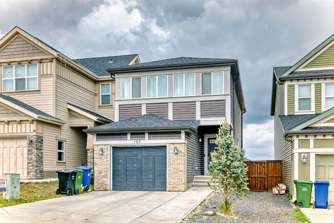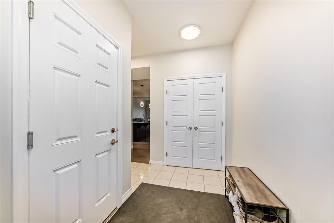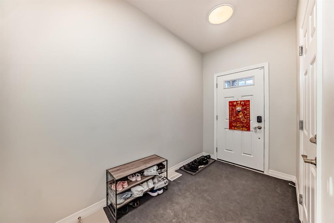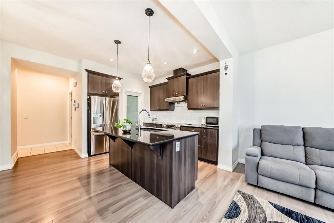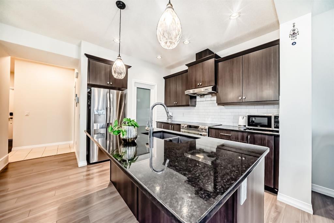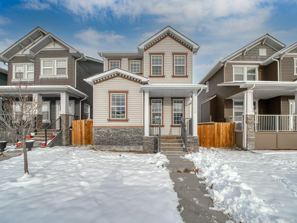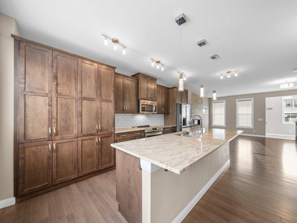97 Ambleton Boulevard NW
Calgary T3P 2L4
MLS® Number: A2263349
$ 568,800
3
BEDROOMS
2 + 1
BATHROOMS
1,382
SQUARE FEET
2025
YEAR BUILT
** Move-In Ready | The Newport IV by Broadview Homes | 1,382 SqFt | 3 Bed, 2.5 Baths ** Welcome to the Newport IV by Broadview Homes — a beautifully designed brand new, move-in ready home offering 1,382 square feet of refined living space with 3 bedrooms and 2.5 bathrooms. Perfectly tailored for modern living, this home combines elegant finishes with functional design in a bright and open layout. The main level features 9’ ceilings that create a spacious, airy feel throughout. A sunlit Great Room welcomes you in and flows seamlessly into the dining nook and stylish kitchen. Thoughtfully designed for both everyday comfort and entertaining, the kitchen showcases a large central island, pot lights, and high-quality cabinetry by Wildwood Cabinets, complete with soft-close doors and drawers. The open-concept layout ensures effortless flow and connection between living spaces. Upstairs, the private primary bedroom offers a peaceful retreat with a walk-in closet and a well-appointed ensuite bathroom. Two additional bedrooms are generously sized and share access to a sleek main bathroom, while the convenient upstairs laundry makes everyday living even more effortless. Crafted with care and quality, this home includes high-efficiency, low-maintenance 100% vinyl windows, an engineered floor system, superior carpet, and a wide selection of luxury vinyl plank flooring and tile in all wet areas. An optional gas fireplace with tile surround adds warmth and style to the main living space. Designed with future potential in mind, this home is also ready for a legal basement suite (subject to city approval). It features a separate side entrance, 9’ basement ceilings, kitchen sink and laundry rough-ins, and a second furnace with HRV system—making it ideal for a mortgage helper or multigenerational living. Located in a desirable new community, this move-in ready home offers an exceptional opportunity to enjoy the quality, style, and peace of mind that comes with owning a brand new Broadview Home. Schedule your private showing today and experience the best of modern living!
| COMMUNITY | Moraine |
| PROPERTY TYPE | Detached |
| BUILDING TYPE | House |
| STYLE | 2 Storey |
| YEAR BUILT | 2025 |
| SQUARE FOOTAGE | 1,382 |
| BEDROOMS | 3 |
| BATHROOMS | 3.00 |
| BASEMENT | Full |
| AMENITIES | |
| APPLIANCES | See Remarks |
| COOLING | None |
| FIREPLACE | N/A |
| FLOORING | Carpet, Tile, Vinyl |
| HEATING | Forced Air |
| LAUNDRY | In Hall, Upper Level |
| LOT FEATURES | Back Lane, Back Yard, Interior Lot, Rectangular Lot, Street Lighting |
| PARKING | Alley Access, On Street, Parking Pad |
| RESTRICTIONS | None Known |
| ROOF | Asphalt Shingle |
| TITLE | Fee Simple |
| BROKER | RE/MAX Crown |
| ROOMS | DIMENSIONS (m) | LEVEL |
|---|---|---|
| Great Room | 11`0" x 16`2" | Main |
| Dining Room | 11`0" x 9`8" | Main |
| Pantry | Main | |
| 2pc Bathroom | Main | |
| Bedroom | 8`10" x 10`4" | Upper |
| Bedroom | 7`10" x 11`10" | Upper |
| 4pc Bathroom | Upper | |
| Walk-In Closet | Upper | |
| Bedroom - Primary | 11`4" x 12`4" | Upper |
| 4pc Ensuite bath | Upper | |
| Laundry | Upper |

