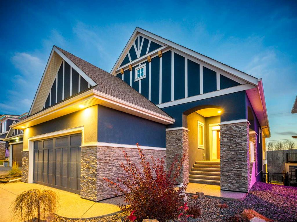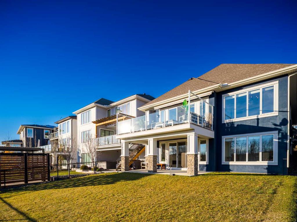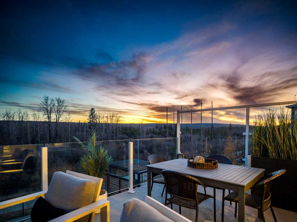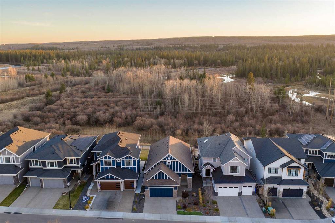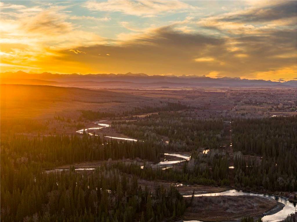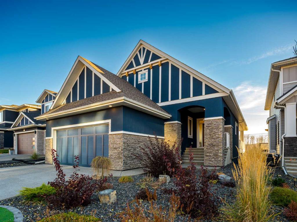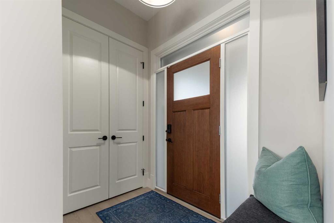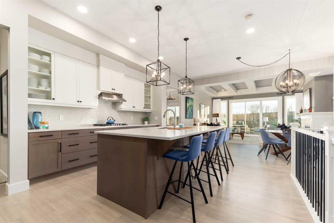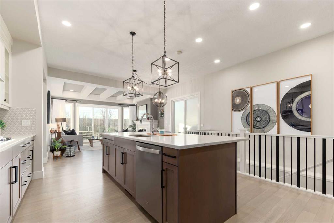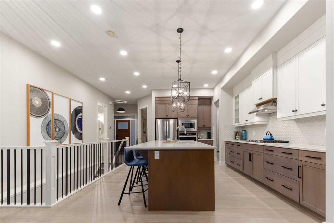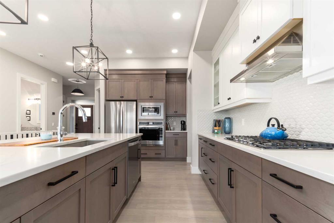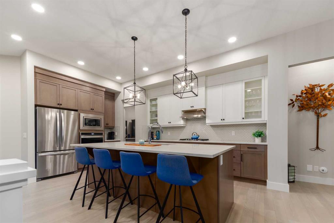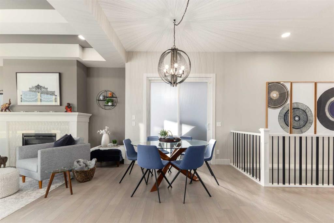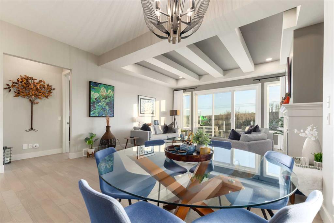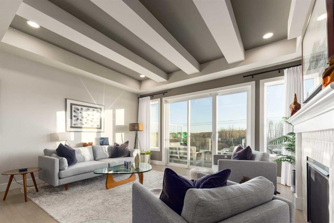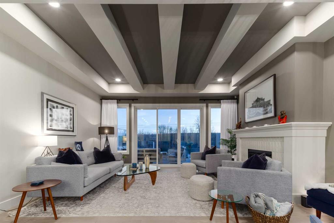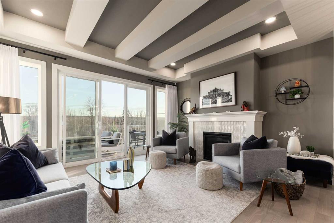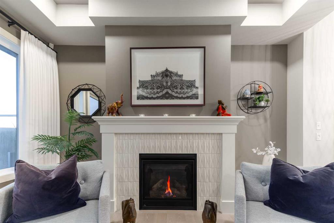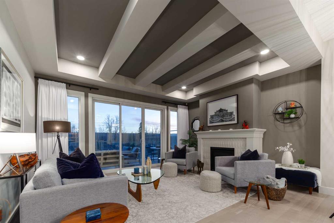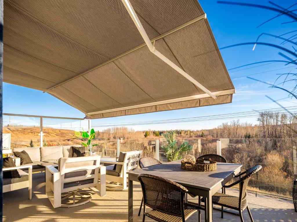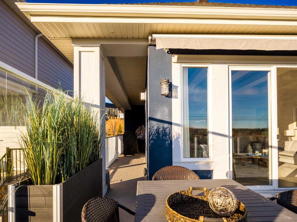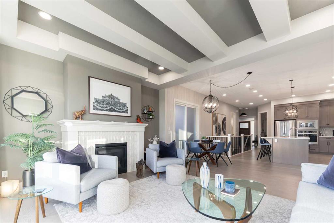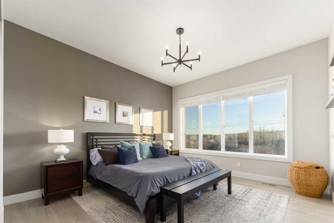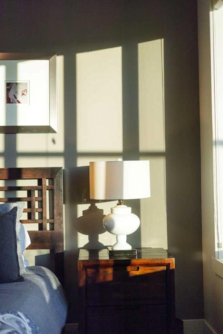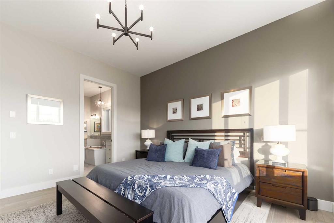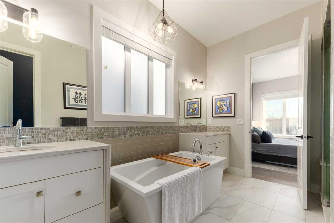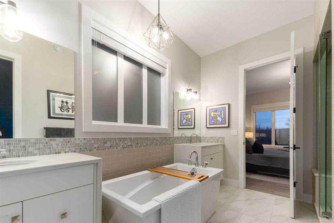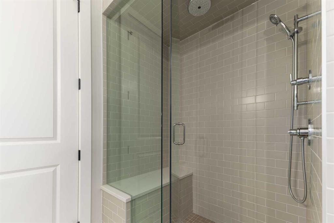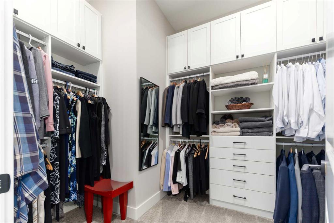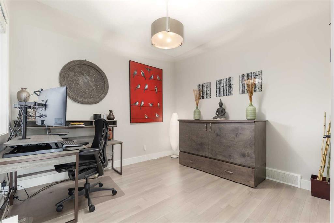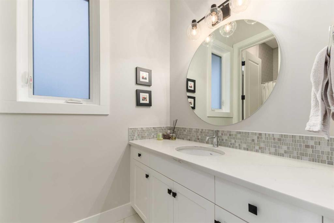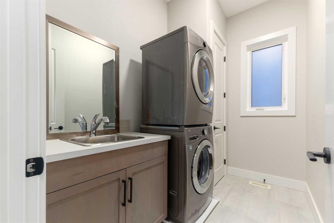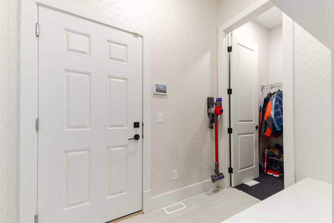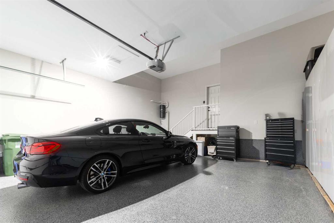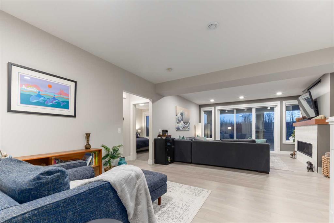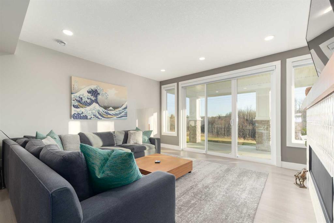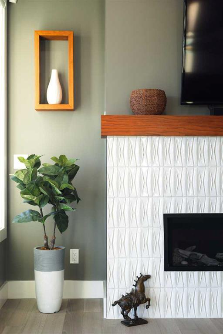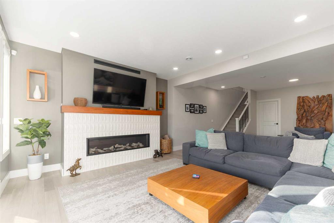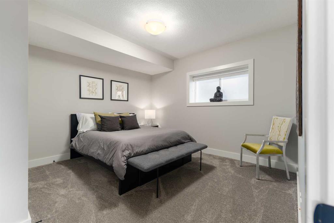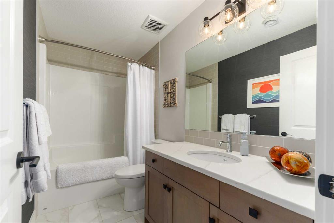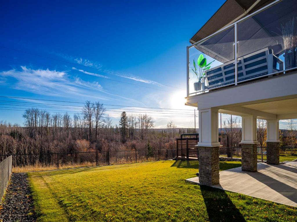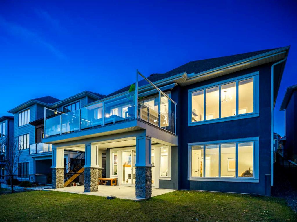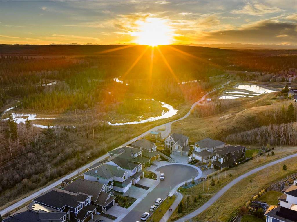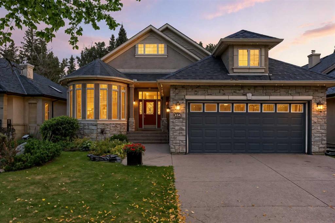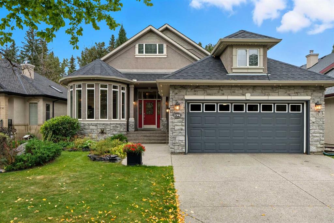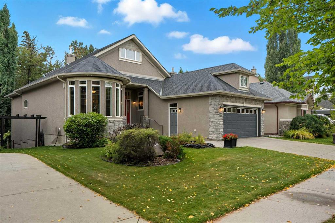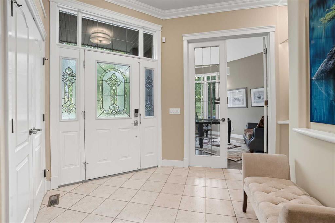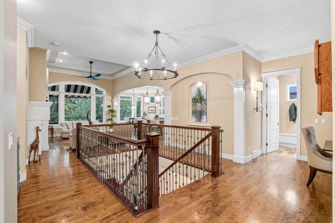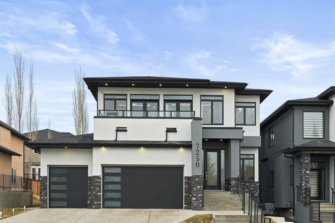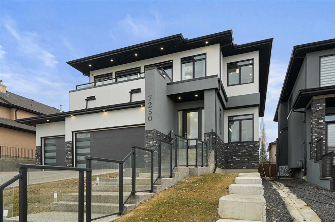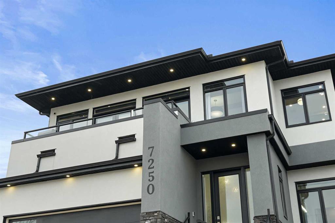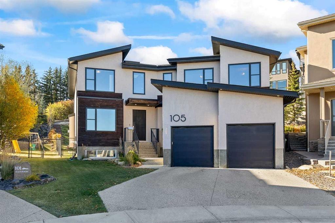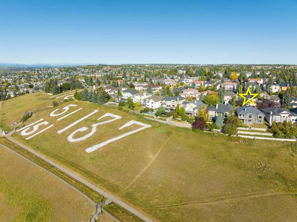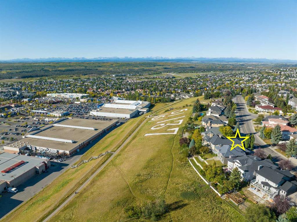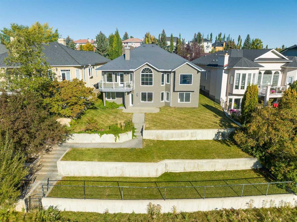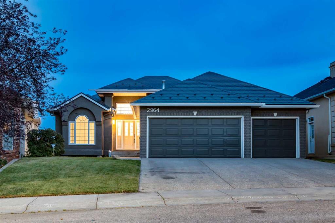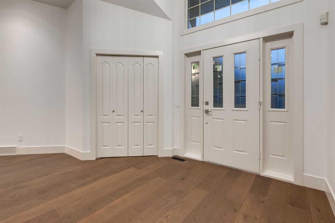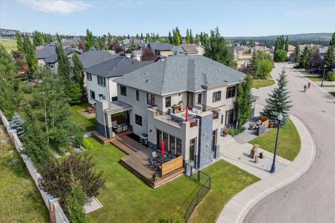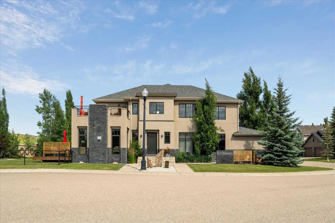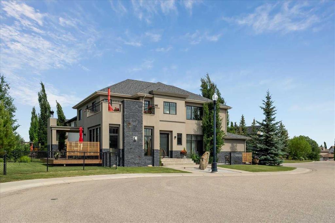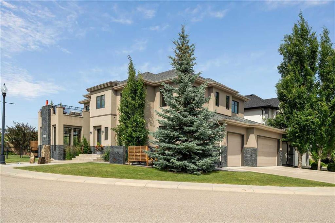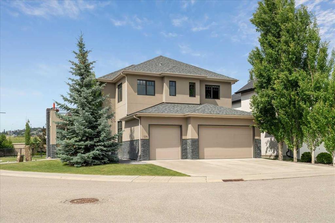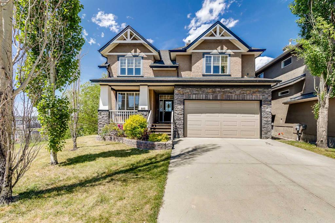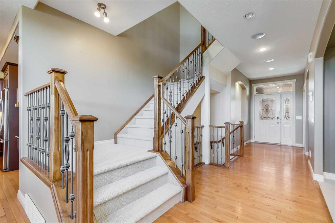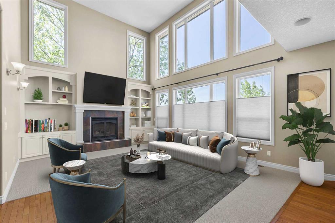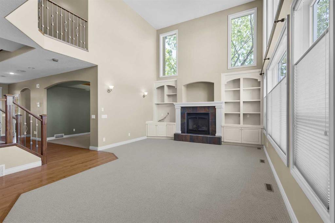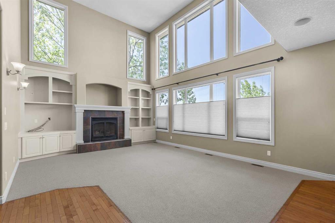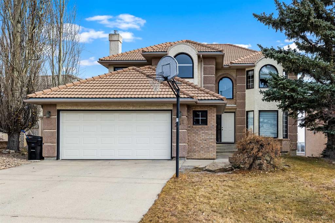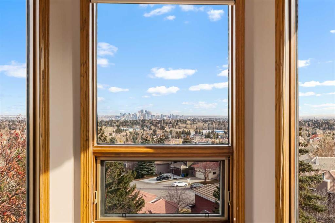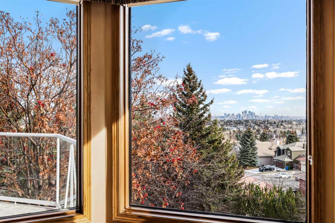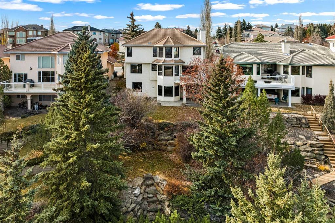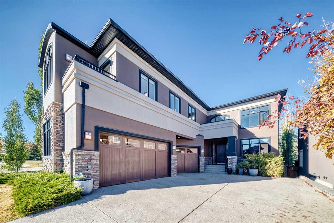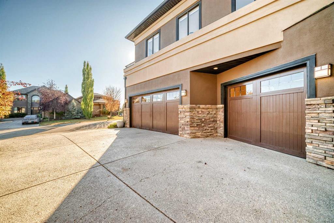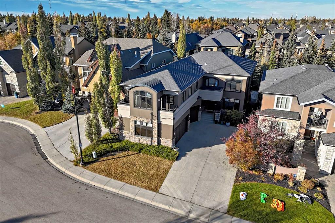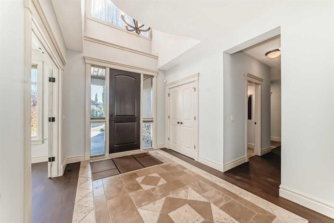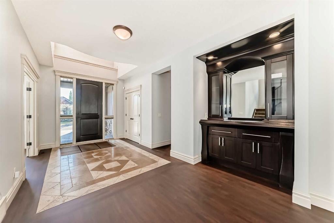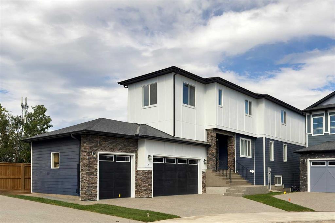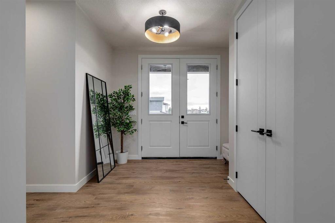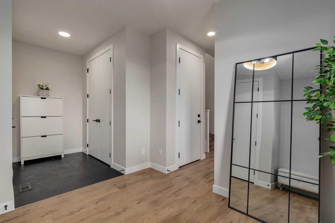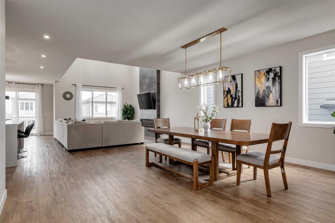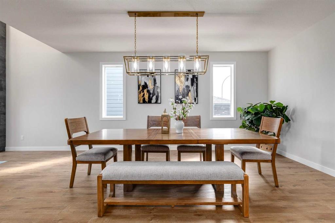232 Discovery Drive SW
Calgary T3H 6A2
MLS® Number: A2270308
$ 1,599,000
4
BEDROOMS
3 + 0
BATHROOMS
1,649
SQUARE FEET
2020
YEAR BUILT
Designed without compromise & backing onto a protected reserve, this rare & beautifully upgraded 4-bedroom walk-out bungalow brings together timeless design & a quiet connection to nature. Located in the newest area of Discovery Ridge on a quiet & exclusive cul-de-sac, this home offers sweeping views of treed hillsides from the moment you walk in the front door. With 2 bedrooms on the main level & over 2,400 square feet of finished living space, all thoughtfully considered, offering warmth & effortless livability. Soaring 10-foot ceilings on the main level paired with light hardwood flooring creates openness throughout. A well-appointed kitchen anchors the home with quartz countertops, an oversized island, stainless steel appliances featuring a 5-burner gas cooktop, & a dedicated pantry for everyday function. Flowing effortlessly between the dining and living space, the layout frames peaceful forest views that shift beautifully with the light and seasons. The main living area profiles beamed ceilings and a warm fireplace adding depth & character. Walk out to your south facing wrap-around deck that extends the living space to the outdoors offering mountain glimpses. Glass panel railings keep the views open, while a retractable motorized awning provides shade. Around the corner is a BBQ space w/separate side entrance connecting to your dining area. Settle into the primary suite, with oversized windows drawing in the forest views. This quiet retreat offers a sense of privacy between the bedroom & ensuite, with dual waterfall quartz vanities, a freestanding soaker tub, separate spacious shower, & a custom walk-in closet by California Closets. A second bedroom currently being used as an office is unusual in a typical bungalow design and offers easy access to a 4-piece bathroom creating an ideal setup for a young family or an aging parent. Daily living is enhanced by the laundry room on the main floor that includes a sink, linen closet, drying space, & window. A well-planned mudroom, designed for seasonal storage & everyday life, leads through to the double attached garage finished with epoxy flooring, high ceilings, & functional high-gloss cabinetry. The walk-out lower level continues the home’s warmth & impeccable design with a custom fireplace feature & linear insert, installed in 2024, creating an inviting & elegant space. Finished with a wood mantle & tailored tile surround, this feature organically blends the lower level to the covered outdoor patio & large South-facing backyard. With its 9-foot ceilings, this level also offers two generous bedrooms and a 4-piece bathroom, as well as games or seating area. This space works well for a growing family & guests while the oversized storage/mechanical room can be customized to your personal needs. Enjoy walking paths behind the home that lead to Griffith Woods, & proximity to all the amenities in Westhills. Central A/C, nearly $100K in thoughtful upgrades and exclusive location define this exceptional home.
| COMMUNITY | Discovery Ridge |
| PROPERTY TYPE | Detached |
| BUILDING TYPE | House |
| STYLE | Bungalow |
| YEAR BUILT | 2020 |
| SQUARE FOOTAGE | 1,649 |
| BEDROOMS | 4 |
| BATHROOMS | 3.00 |
| BASEMENT | Full |
| AMENITIES | |
| APPLIANCES | Central Air Conditioner, Convection Oven, Dishwasher, Garage Control(s), Gas Cooktop, Humidifier, Microwave, Range Hood, Refrigerator, Washer/Dryer Stacked, Window Coverings |
| COOLING | Central Air |
| FIREPLACE | Basement, Decorative, Gas, Living Room, Mantle, Tile |
| FLOORING | Carpet, Hardwood, Tile |
| HEATING | Fireplace(s), Forced Air, Natural Gas |
| LAUNDRY | Laundry Room, Main Level, Sink |
| LOT FEATURES | Back Yard, Backs on to Park/Green Space, Environmental Reserve, Landscaped, Lawn, Low Maintenance Landscape, Many Trees, Wooded |
| PARKING | Double Garage Attached, Front Drive, Garage Door Opener, Garage Faces Front, Insulated |
| RESTRICTIONS | Restrictive Covenant |
| ROOF | Asphalt Shingle |
| TITLE | Fee Simple |
| BROKER | eXp Realty |
| ROOMS | DIMENSIONS (m) | LEVEL |
|---|---|---|
| Bedroom | 13`2" x 13`1" | Lower |
| Bedroom | 13`2" x 12`7" | Lower |
| Family Room | 15`6" x 13`2" | Lower |
| Game Room | 10`10" x 16`6" | Lower |
| 4pc Bathroom | Lower | |
| Living Room | 16`11" x 14`0" | Main |
| Dining Room | 15`11" x 9`4" | Main |
| Kitchen | 14`1" x 17`2" | Main |
| Bedroom - Primary | 13`1" x 14`1" | Main |
| Bedroom | 11`5" x 10`8" | Main |
| 5pc Ensuite bath | Main | |
| 3pc Bathroom | Main |

