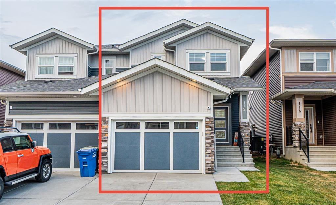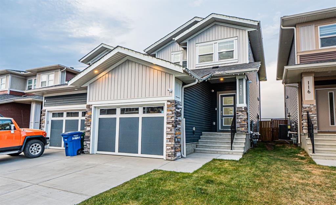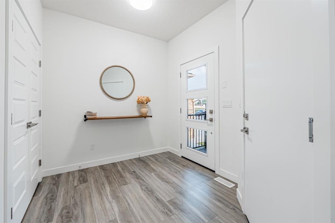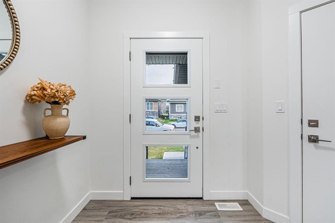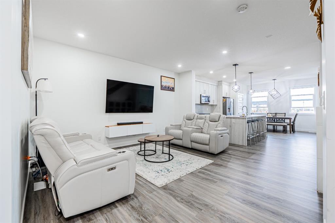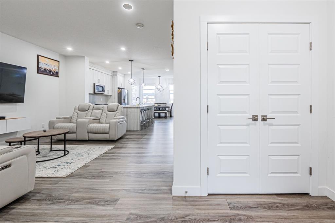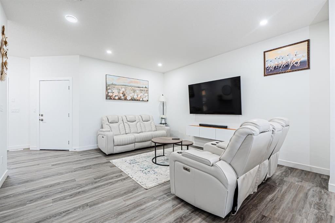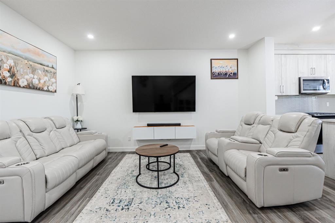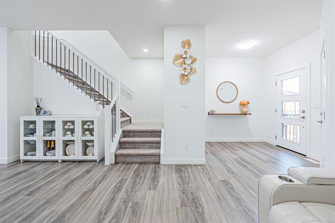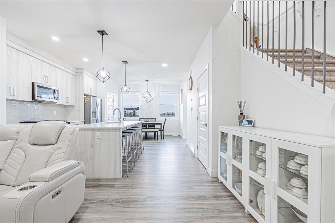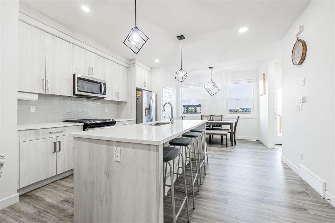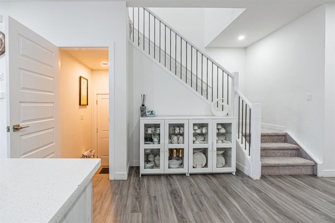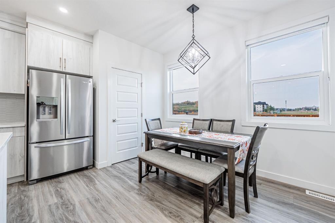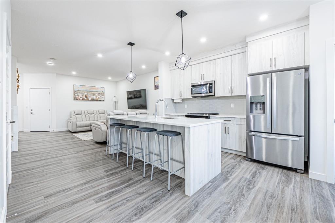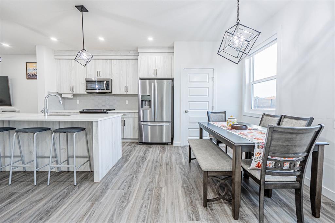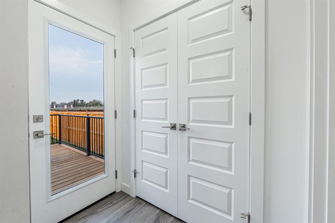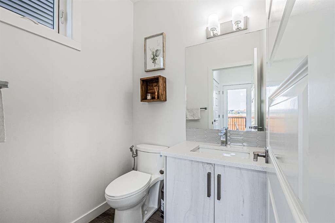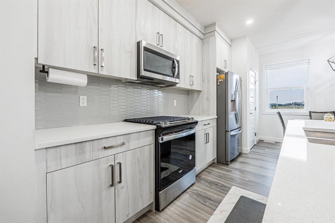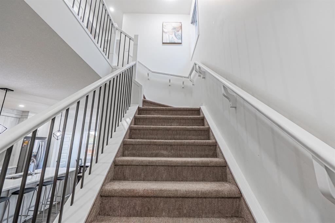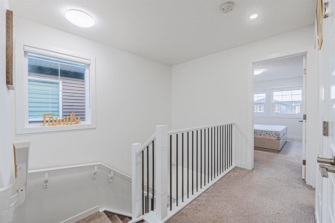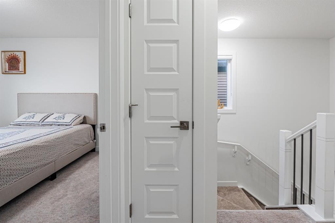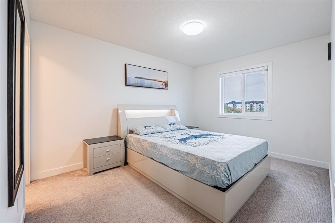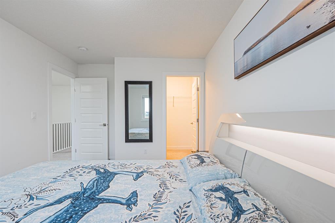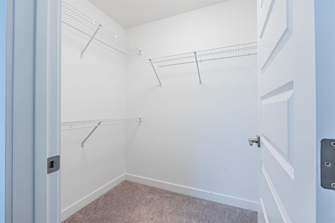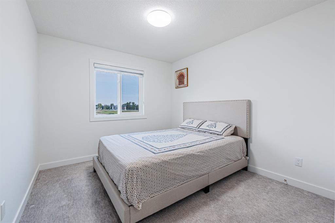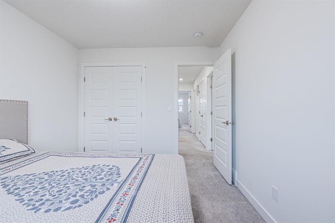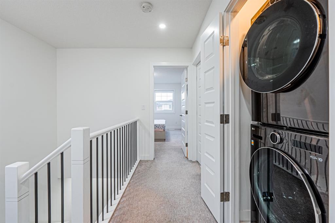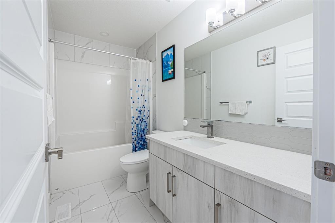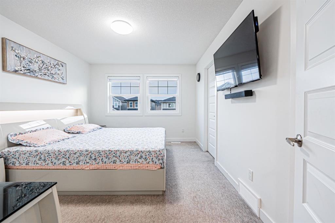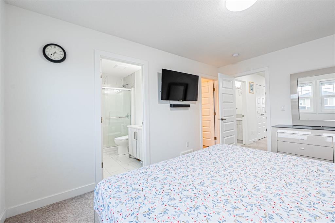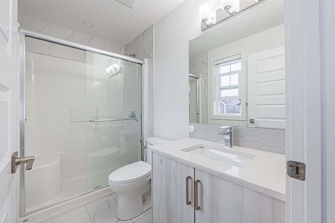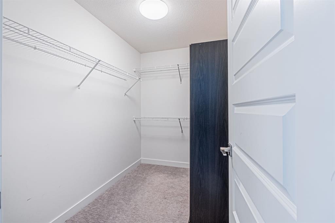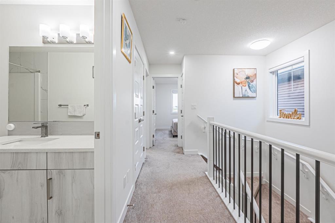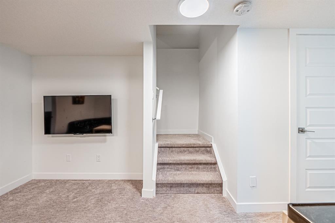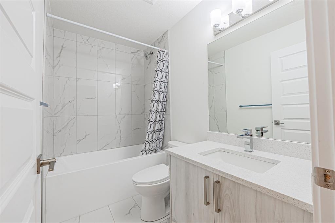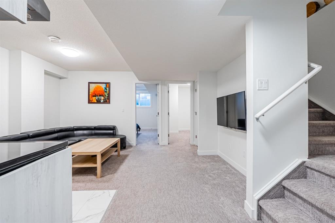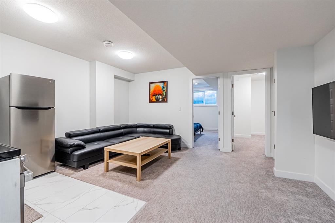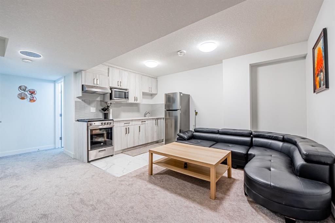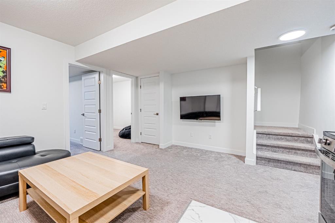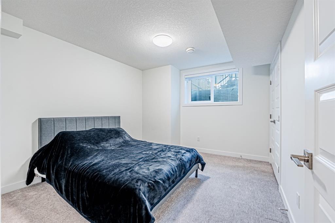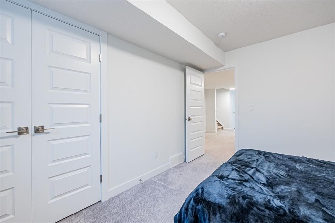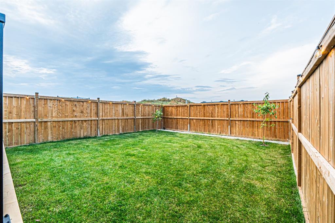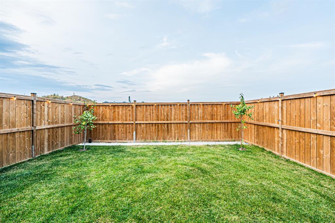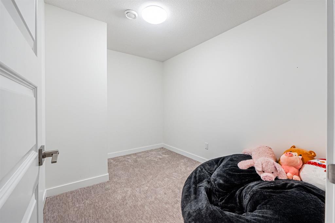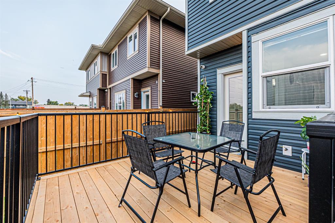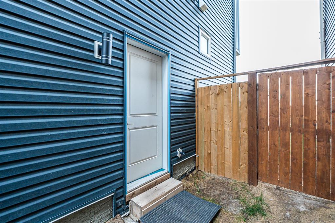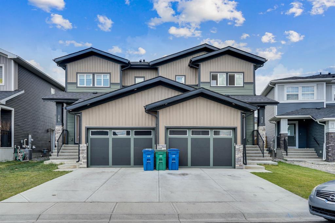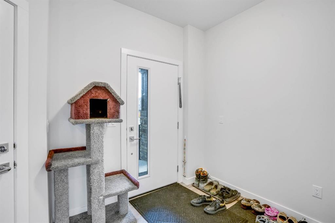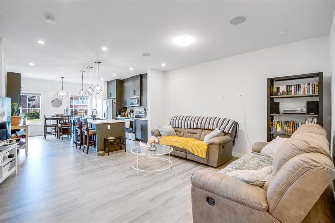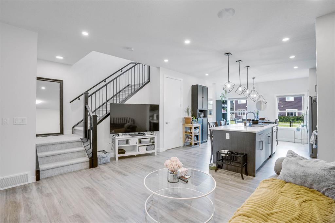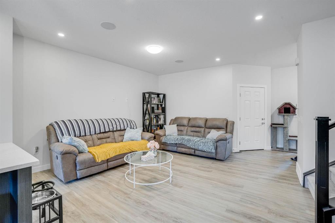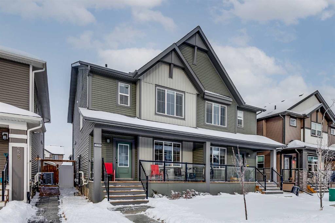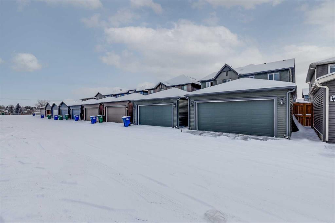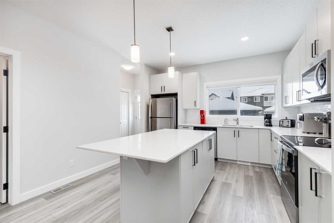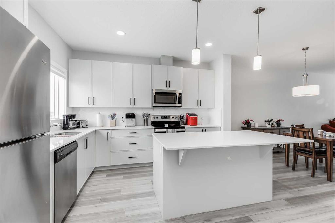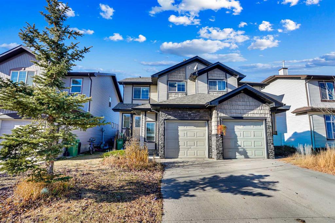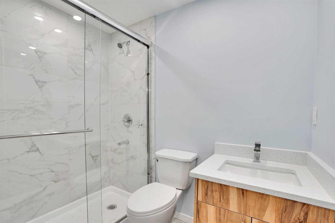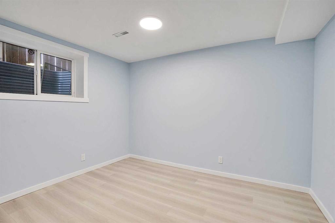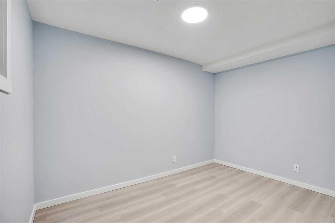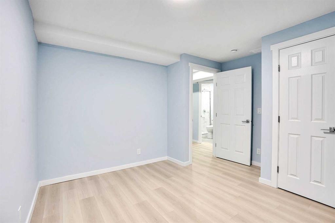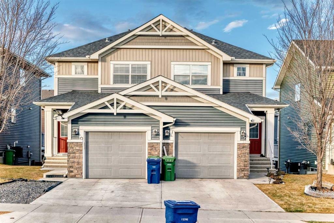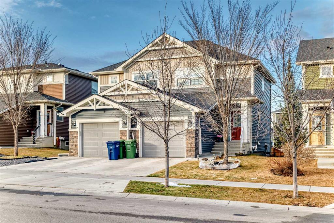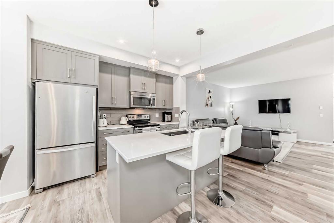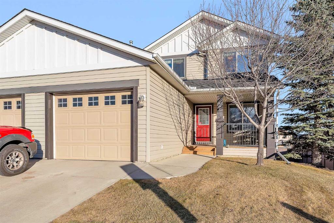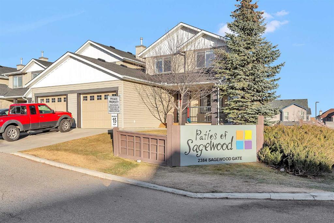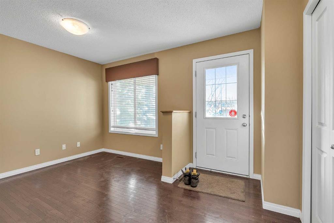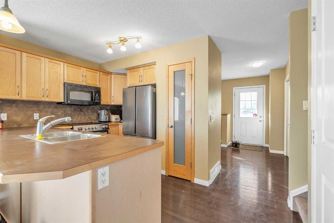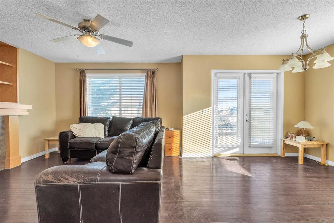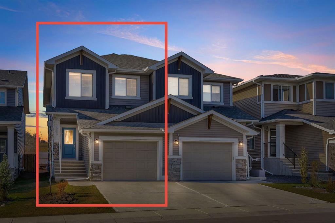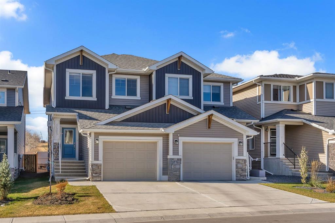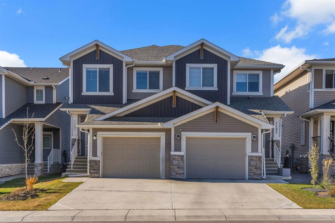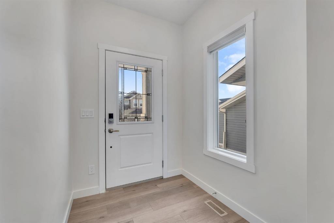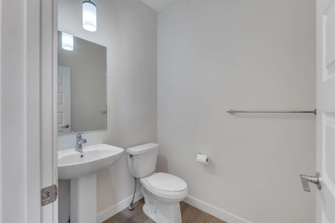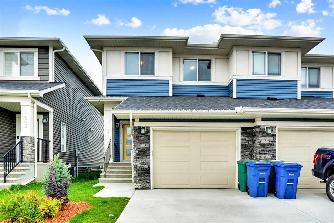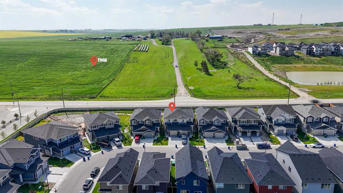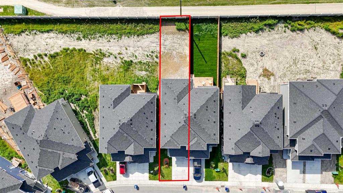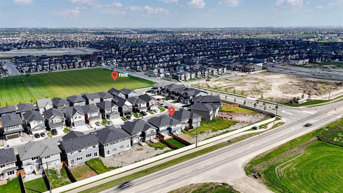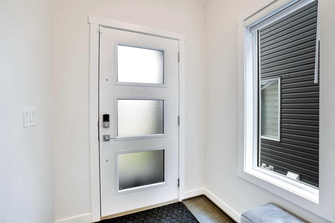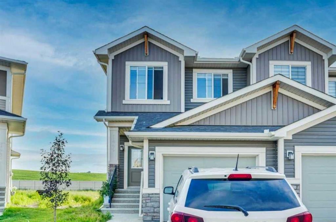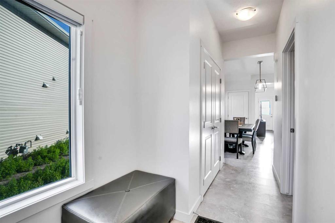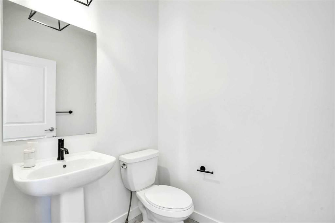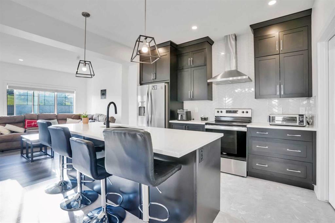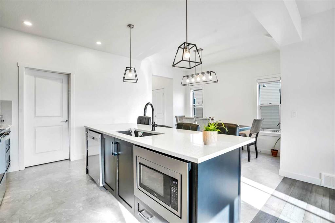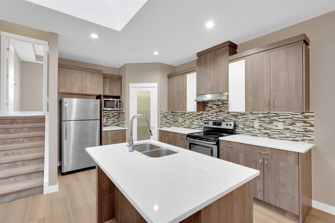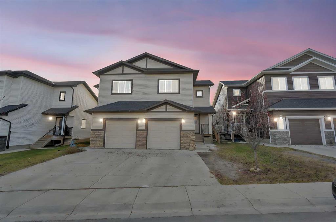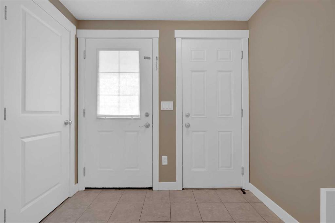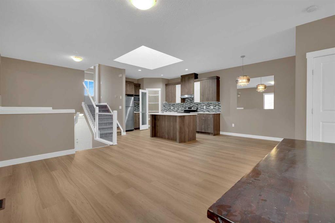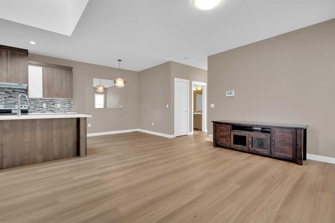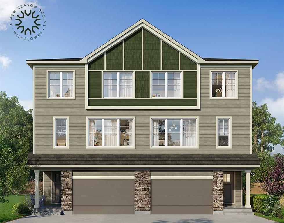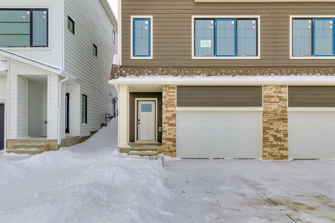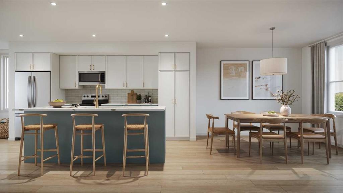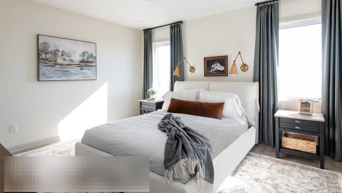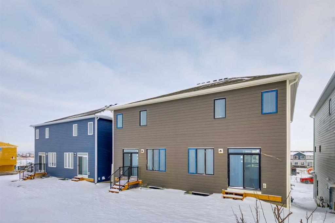112 Midtown Close SW
Airdrie T4B 5G9
MLS® Number: A2268751
$ 559,900
4
BEDROOMS
3 + 1
BATHROOMS
1,582
SQUARE FEET
2023
YEAR BUILT
4 BEDROOMS + DEN | 3.5 BATHS | FRONT ATTACHED GARAGE | ILLEGAL BASEMENT SUITE | HIGH-END FINISHES | PRIME LOCATION | Welcome to this stunning and exceptionally maintained front garage duplex in the sought-after community of Midtown, Airdrie. This beautiful home showcases a modern design, high-end finishes, and a functional layout perfect for families, professionals or investors. With a total of 4 bedrooms plus a den and 3.5 bathrooms, this property offers exceptional comfort, versatility, and value. The main floor features a bright and open-concept layout that seamlessly connects the living, dining, and kitchen areas—perfect for entertaining or everyday family life. The elegant kitchen is a true highlight, complete with stainless steel appliances, ceiling-height cabinetry, quartz countertops, and a large island that provides additional workspace and seating. A cozy living room invites relaxation, while the dining area opens to a fully fenced and landscaped backyard with a deck and BBQ gas line, ideal for summer gatherings. A convenient half bathroom completes the main floor. Upstairs, you’ll find three spacious bedrooms, including a luxurious primary suite with a walk-in closet and private ensuite bathroom. Two additional bedrooms share a full bath, and the upstairs laundry adds everyday convenience. The upper level offers a versatile layout perfect for growing families. The basement is fully developed with an illegal suite featuring a separate side entry, large living area, modern kitchen, bedroom plus den, and a full bathroom. This space is currently rented, making it an ideal mortgage helper or a perfect setup for extended family. Located in a quiet and family-friendly area, this home is just steps away from parks, walking trails, schools, and essential amenities such as Co-op Gas, Tim Hortons, and shopping. With 8 years of new home warranty remaining, this property offers both peace of mind and exceptional value. Move-in ready and waiting for you—schedule your private viewing today!
| COMMUNITY | Midtown |
| PROPERTY TYPE | Semi Detached (Half Duplex) |
| BUILDING TYPE | Duplex |
| STYLE | 2 Storey, Side by Side |
| YEAR BUILT | 2023 |
| SQUARE FOOTAGE | 1,582 |
| BEDROOMS | 4 |
| BATHROOMS | 4.00 |
| BASEMENT | Full |
| AMENITIES | |
| APPLIANCES | Dishwasher, Gas Stove, Microwave Hood Fan, Refrigerator, Washer/Dryer |
| COOLING | None |
| FIREPLACE | N/A |
| FLOORING | Carpet, Ceramic Tile, Vinyl |
| HEATING | Forced Air, Natural Gas |
| LAUNDRY | Upper Level |
| LOT FEATURES | Back Yard, No Neighbours Behind, Rectangular Lot |
| PARKING | Single Garage Attached |
| RESTRICTIONS | None Known |
| ROOF | Asphalt Shingle |
| TITLE | Fee Simple |
| BROKER | Real Broker |
| ROOMS | DIMENSIONS (m) | LEVEL |
|---|---|---|
| 4pc Bathroom | 8`5" x 4`11" | Basement |
| Bedroom | 10`9" x 12`8" | Basement |
| Den | 8`0" x 10`8" | Basement |
| Kitchen | 8`0" x 10`8" | Basement |
| Game Room | 15`4" x 19`10" | Basement |
| Furnace/Utility Room | 5`11" x 9`8" | Basement |
| 2pc Bathroom | 5`6" x 4`11" | Main |
| Dining Room | 11`0" x 5`10" | Main |
| Foyer | 10`0" x 8`0" | Main |
| Kitchen | 14`1" x 11`11" | Main |
| Living Room | 15`9" x 16`6" | Main |
| 3pc Bathroom | 8`8" x 4`11" | Upper |
| 4pc Bathroom | 9`10" x 4`11" | Upper |
| Bedroom | 10`0" x 14`8" | Upper |
| Bedroom | 9`9" x 10`11" | Upper |
| Bedroom - Primary | 10`11" x 14`3" | Upper |
| Walk-In Closet | 8`10" x 5`11" | Upper |

