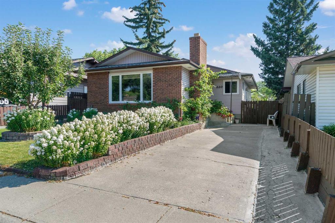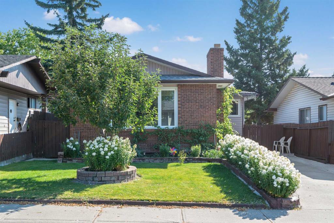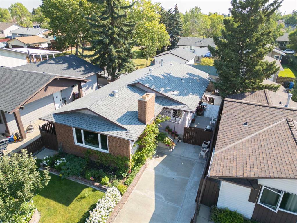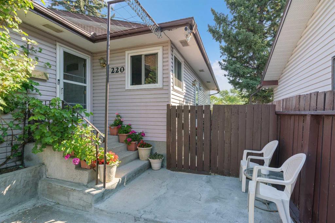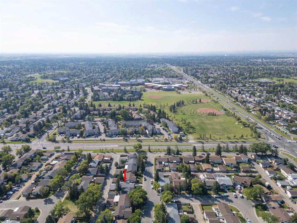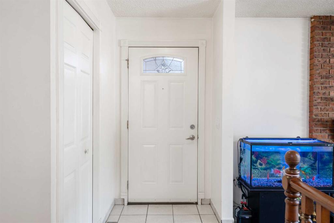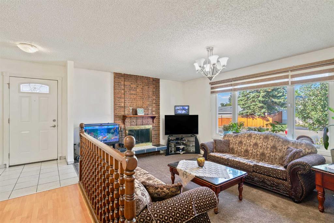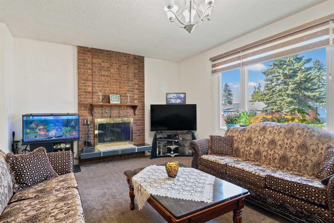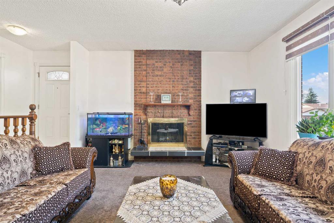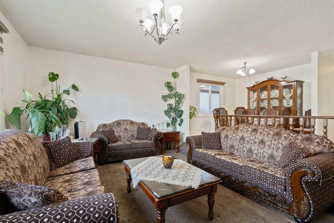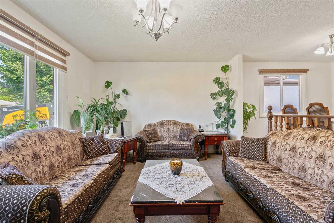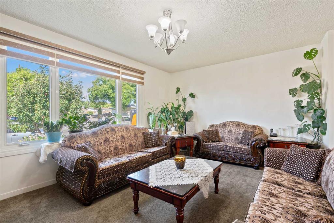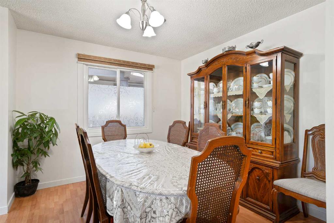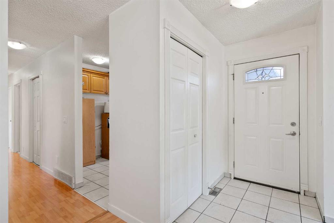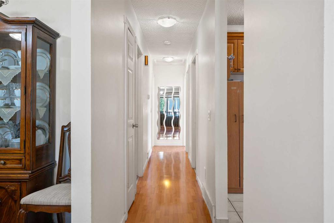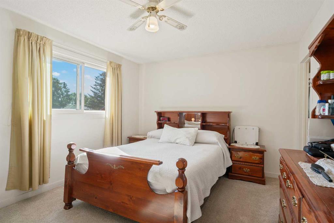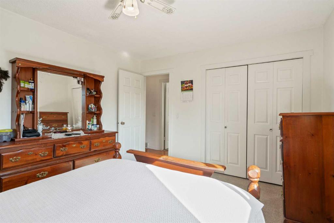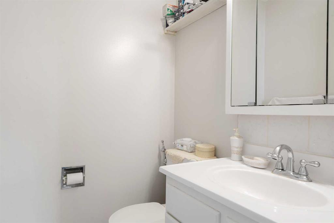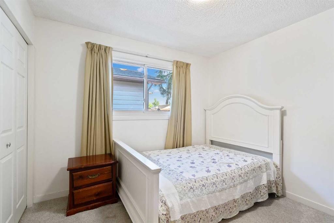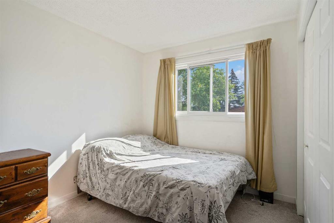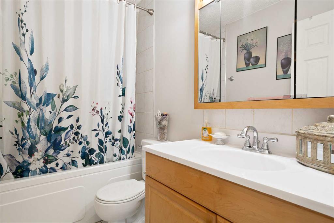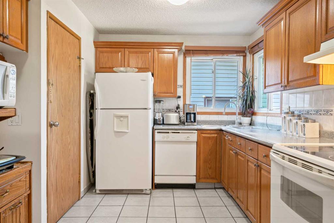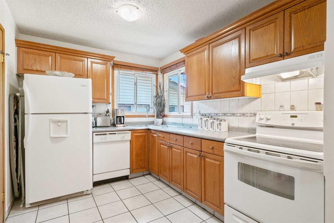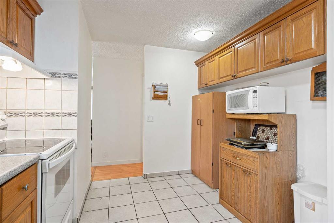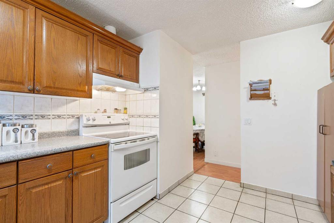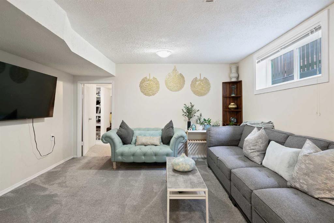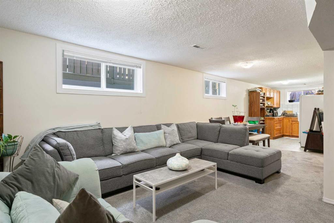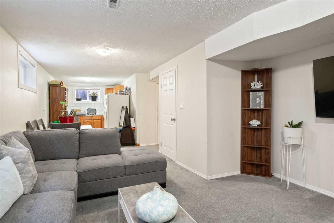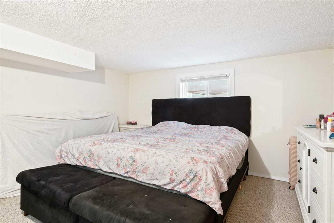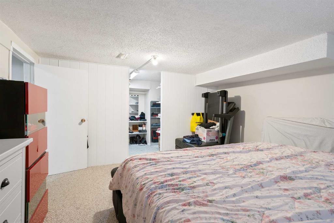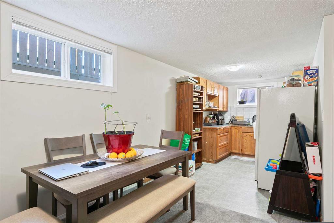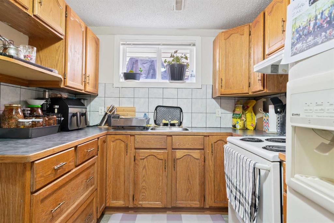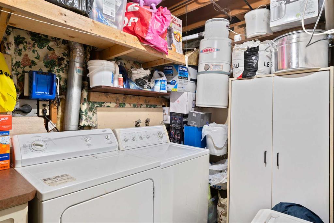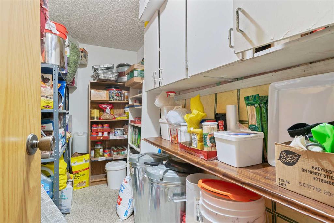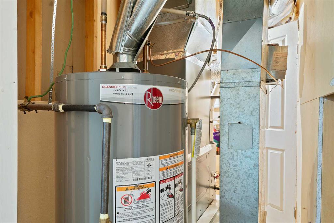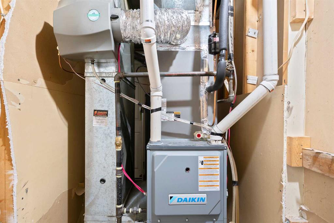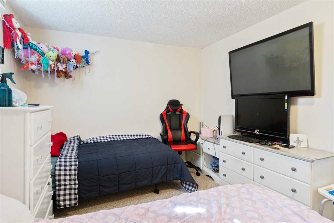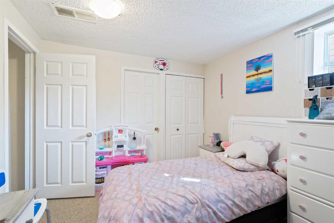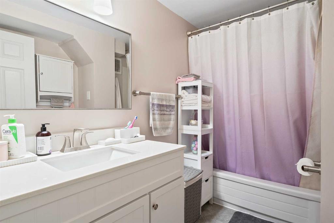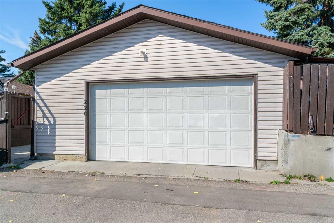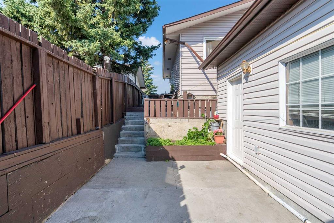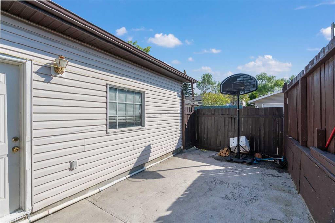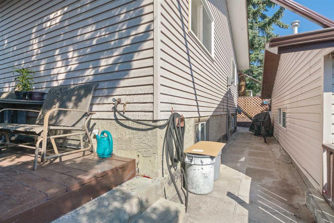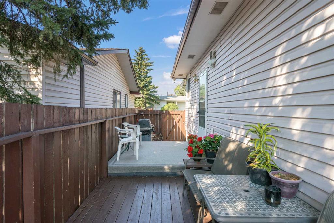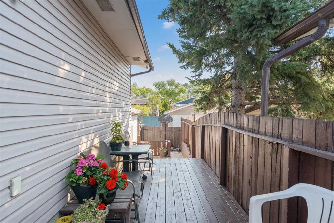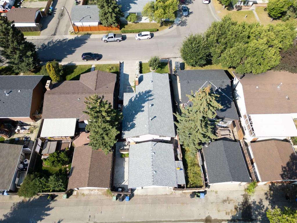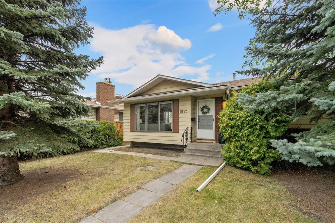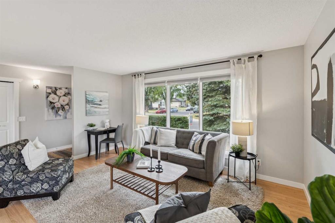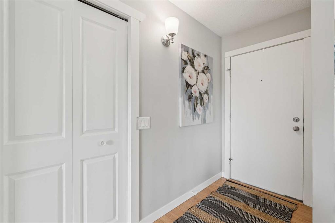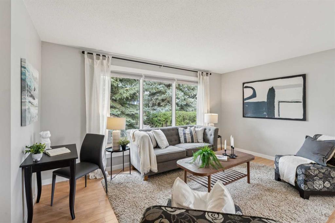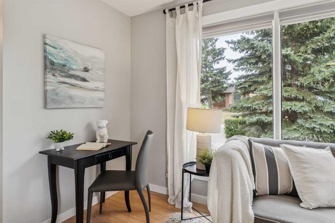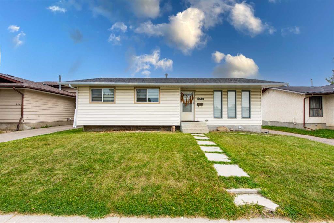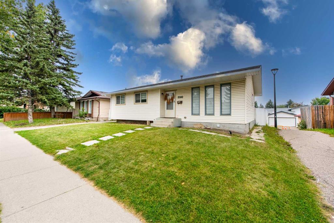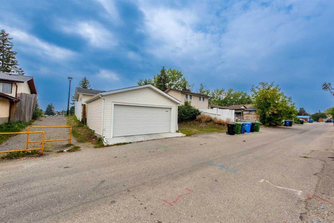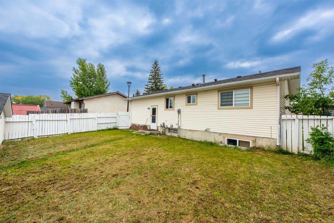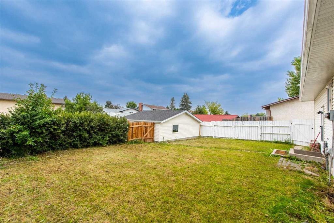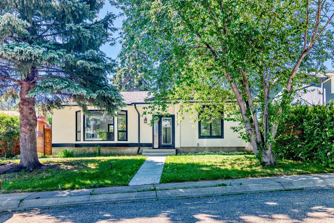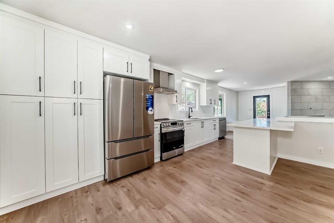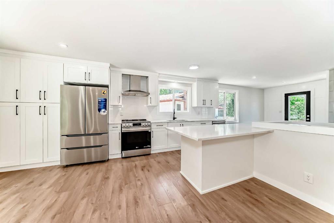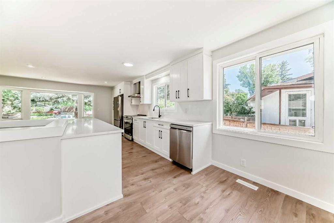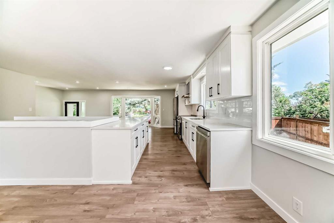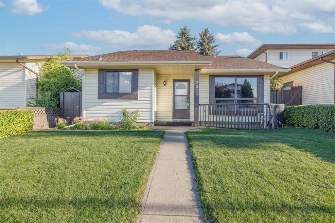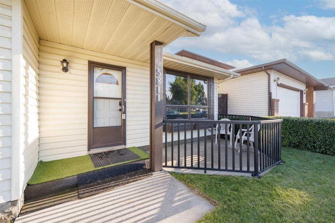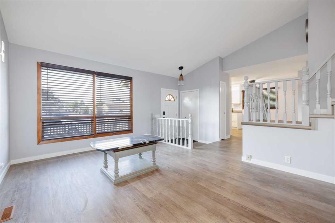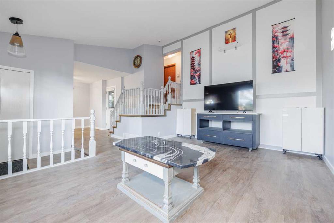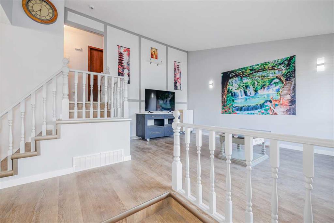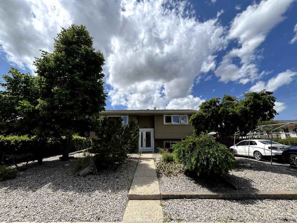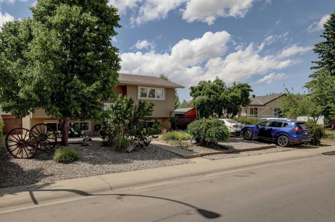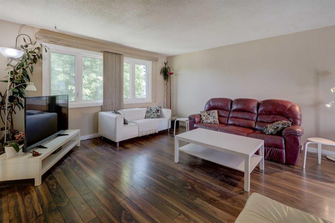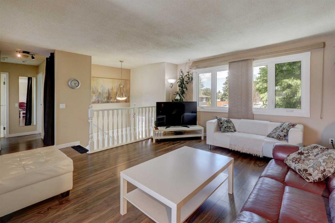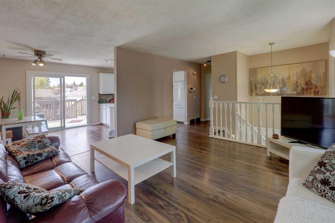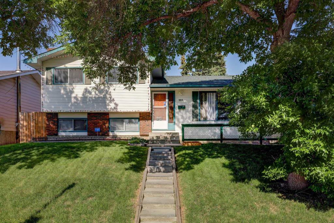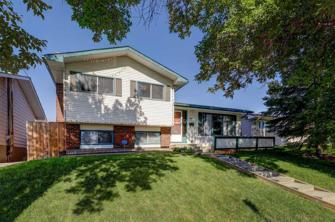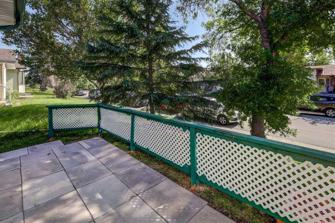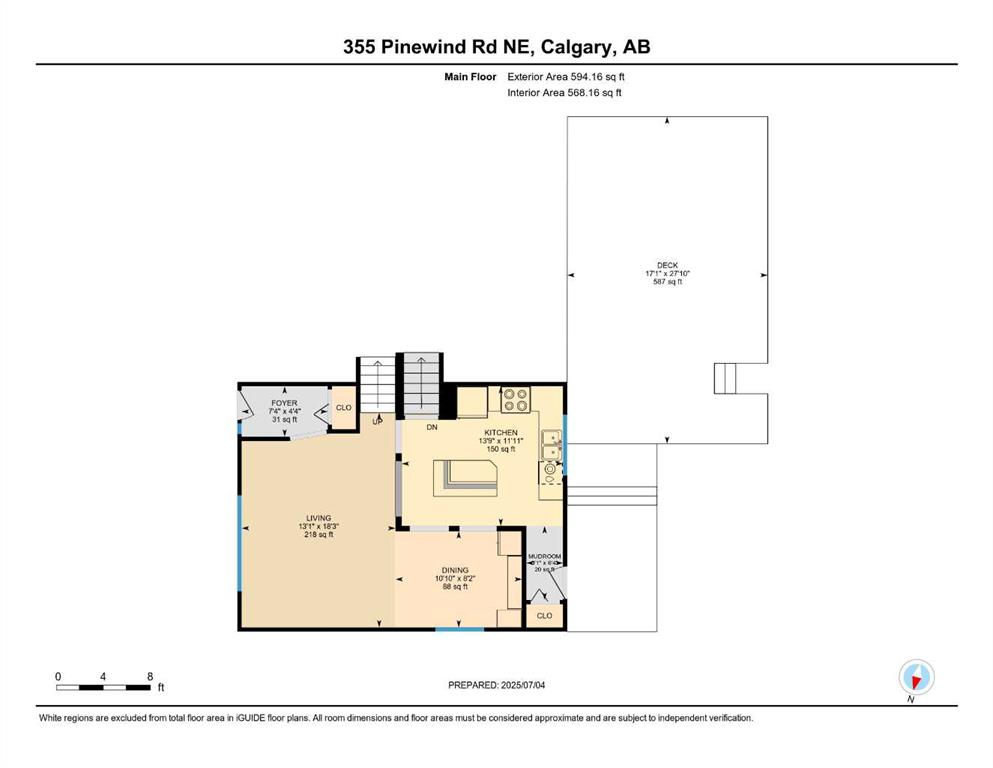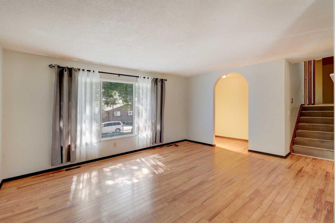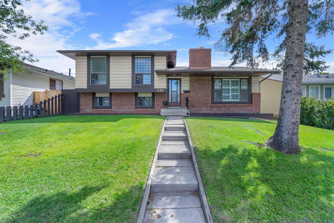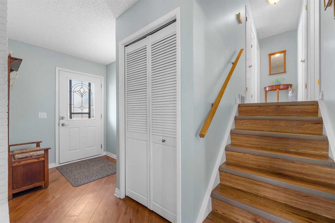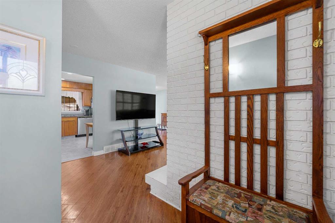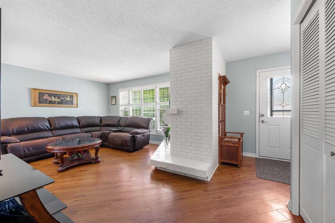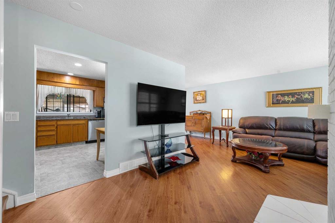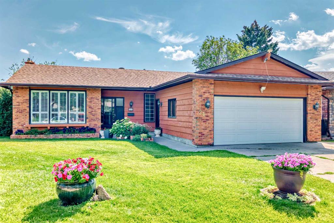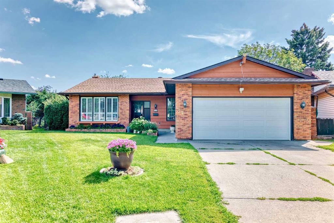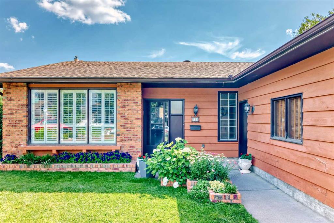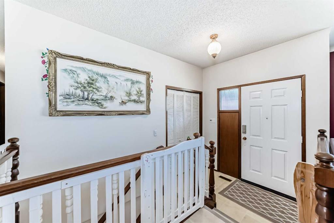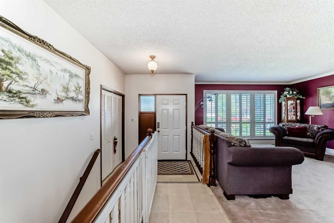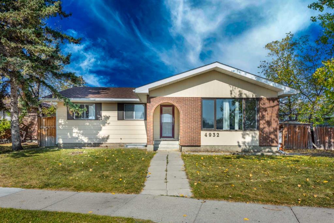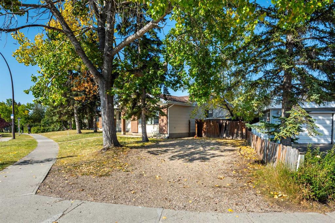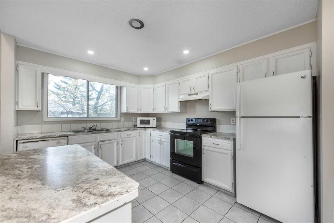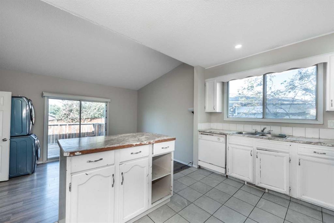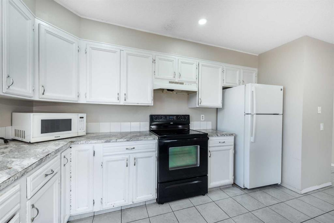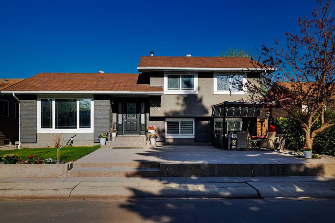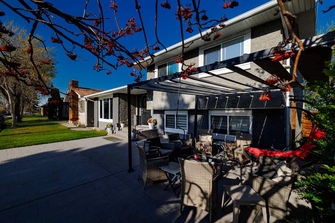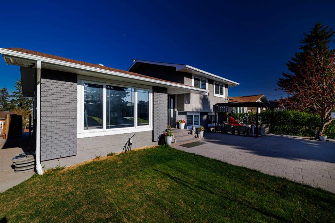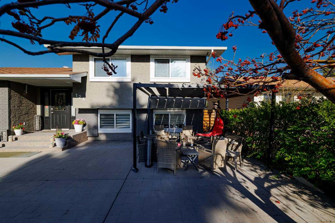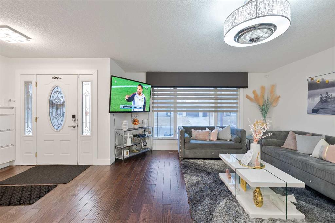220 Temple Close NE
Calgary T1Y 2B6
MLS® Number: A2255982
$ 639,900
5
BEDROOMS
2 + 1
BATHROOMS
1,253
SQUARE FEET
1977
YEAR BUILT
Welcome to this beautifully maintained 1252 sq. ft. bungalow in Temple, a rare find that blends comfort, functionality, and charm. From the moment you arrive, you’ll be captivated by its wonderful curb appeal with extensive landscaping framed with a brick planter filled with perennial blooms and a mature apple tree that offers delicious fruit every summer. Inside, the home boasts 5 spacious bedrooms and 2.5 bathrooms, thoughtfully designed to accommodate families of all sizes. The main floor features large windows that flood the space with natural light, complemented by gleaming hardwood floors. The inviting living area flows into a tucked away kitchen with bright corner windows, creating an airy and functional space for everyday living. Upstairs includes three large bedrooms, a 4 piece bathroom, and a convenient half bath ensuite in the primary bedroom. Downstairs, the illegal basement suite was built with extended family in mind and has never been rented. It offers a welcoming space with big windows, two generous bedrooms, a walk in closet, and a 4 piece bathroom. A shared laundry area and a private side entry provide added flexibility for future plans. Just outside the side entrance, a private deck provides the perfect spot to relax or entertain, while the fully concrete backyard means minimal upkeep and outdoor work. This property is packed with upgrades including new casement windows for maximum airflow, a well kept central air conditioning system, a newer furnace and water tank, plus water lines to both refrigerators for easy filtered water access. Outside, car enthusiasts and hobbyists will appreciate the oversized double heated garage, fully insulated with 220V wiring and extensive storage cabinets. Between the extended front driveway and rear parking port, the property offers up to 5 parking spots, a true rarity in the neighborhood. Lovingly cared for and move in ready, this home is a unicorn in disguise combining timeless charm with modern conveniences. Don’t miss your chance to make it yours. Come see it today before it’s gone!
| COMMUNITY | Temple |
| PROPERTY TYPE | Detached |
| BUILDING TYPE | House |
| STYLE | Bungalow |
| YEAR BUILT | 1977 |
| SQUARE FOOTAGE | 1,253 |
| BEDROOMS | 5 |
| BATHROOMS | 3.00 |
| BASEMENT | Separate/Exterior Entry, Finished, Full, Suite |
| AMENITIES | |
| APPLIANCES | Central Air Conditioner, Dishwasher, Dryer, Electric Stove, Garage Control(s), Range Hood, Refrigerator, Washer, Window Coverings |
| COOLING | Central Air |
| FIREPLACE | Gas, Mixed |
| FLOORING | Carpet, Ceramic Tile, Hardwood, Linoleum |
| HEATING | Fireplace(s), Forced Air |
| LAUNDRY | In Basement |
| LOT FEATURES | Back Lane, Back Yard, Front Yard, Fruit Trees/Shrub(s), Garden, Interior Lot, Landscaped, Lawn, Level, Low Maintenance Landscape, Rectangular Lot |
| PARKING | 220 Volt Wiring, Alley Access, Concrete Driveway, Double Garage Detached, Driveway, Enclosed, Front Drive, Garage Door Opener, Garage Faces Rear, Heated Garage, Insulated, Off Street, Oversized, Parking Pad, RV Access/Parking, RV Carport, Secured, Side By Side, Workshop in Garage |
| RESTRICTIONS | None Known |
| ROOF | Asphalt Shingle |
| TITLE | Fee Simple |
| BROKER | RE/MAX Complete Realty |
| ROOMS | DIMENSIONS (m) | LEVEL |
|---|---|---|
| 4pc Bathroom | 9`4" x 5`10" | Basement |
| Bedroom | 13`3" x 12`7" | Basement |
| Bedroom | 12`9" x 9`7" | Basement |
| Kitchen | 8`1" x 12`5" | Basement |
| Laundry | 5`6" x 9`10" | Basement |
| Game Room | 12`11" x 21`6" | Basement |
| Storage | 6`8" x 11`1" | Basement |
| Furnace/Utility Room | 4`4" x 8`10" | Basement |
| Walk-In Closet | 6`7" x 12`7" | Basement |
| 2pc Ensuite bath | 4`9" x 4`11" | Main |
| 4pc Bathroom | 8`5" x 4`11" | Main |
| Bedroom | 9`9" x 11`6" | Main |
| Bedroom | 9`9" x 10`1" | Main |
| Dining Room | 13`2" x 10`0" | Main |
| Kitchen | 14`0" x 9`8" | Main |
| Living Room | 19`3" x 13`3" | Main |
| Bedroom - Primary | 13`9" x 11`2" | Main |

