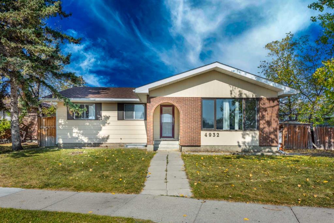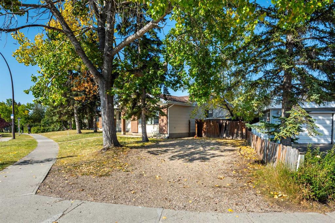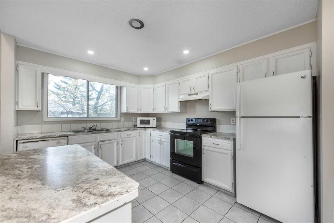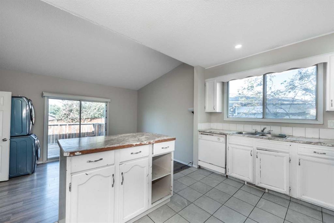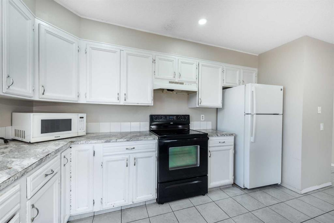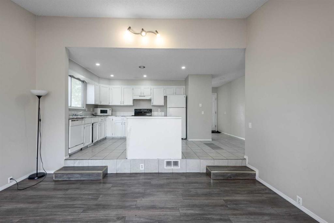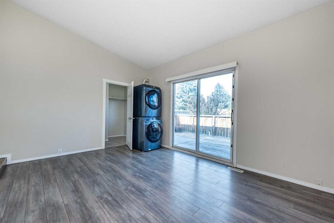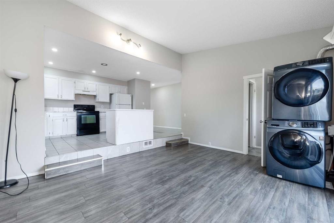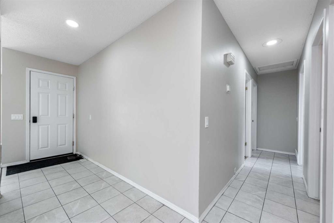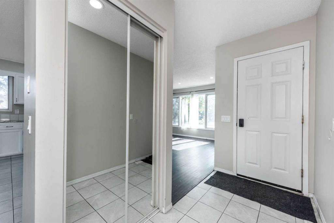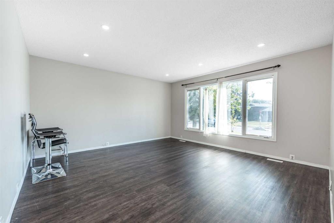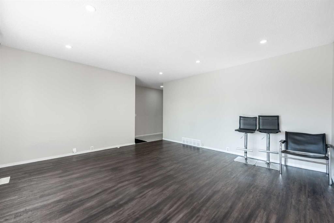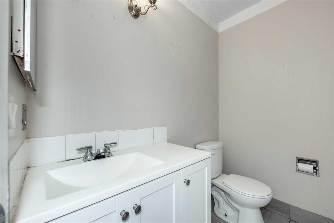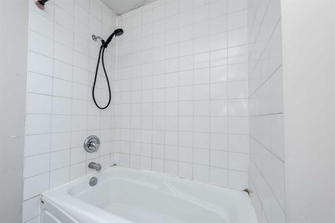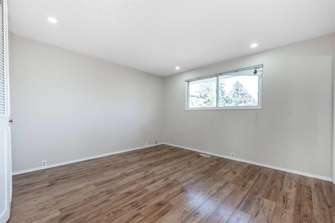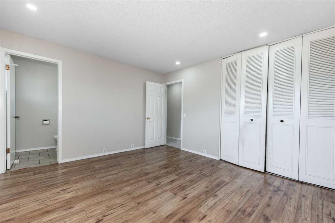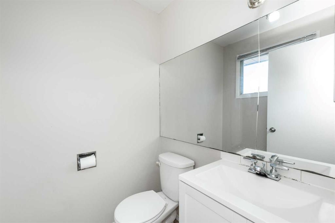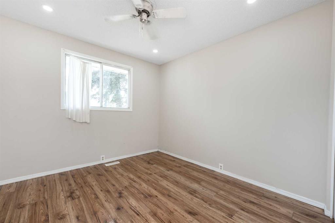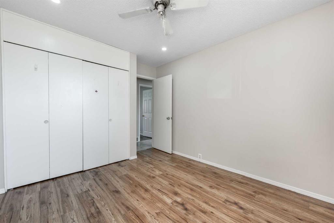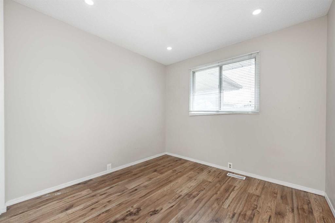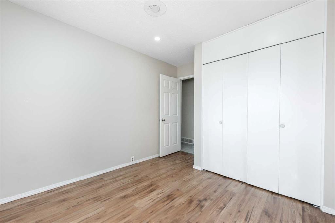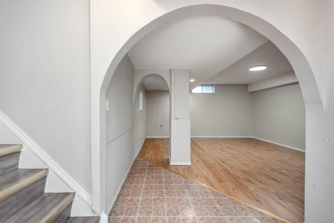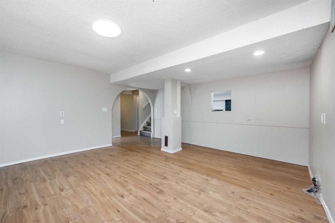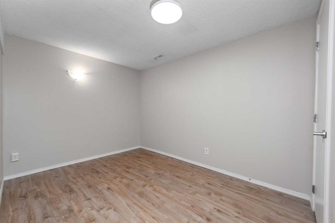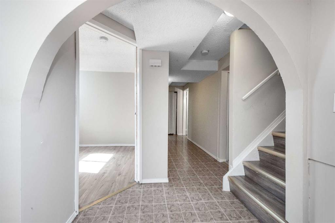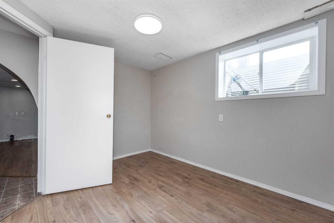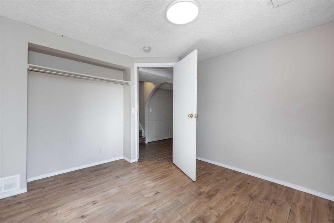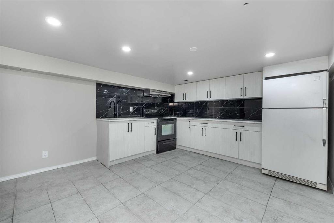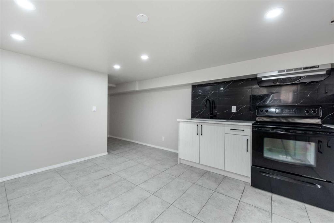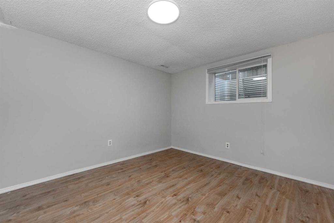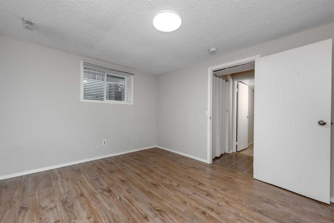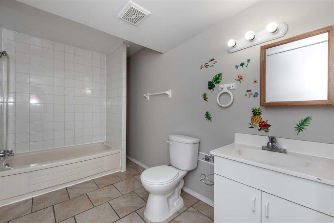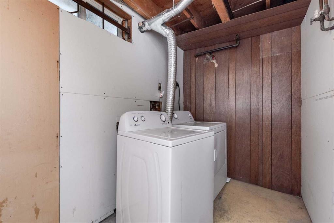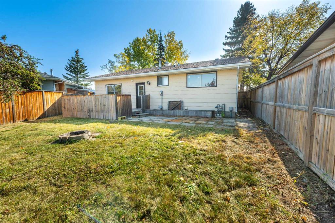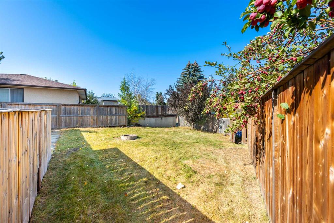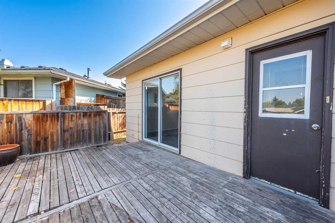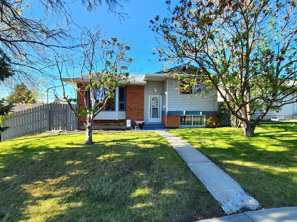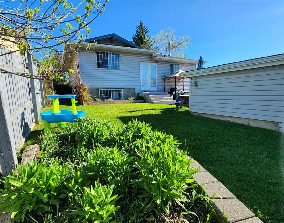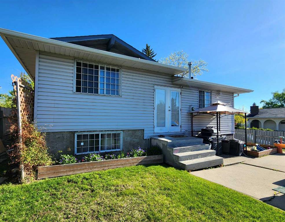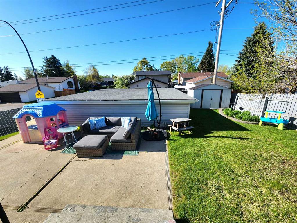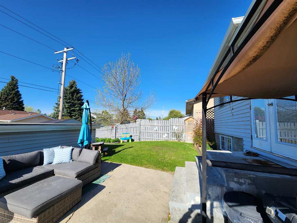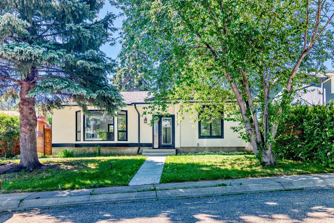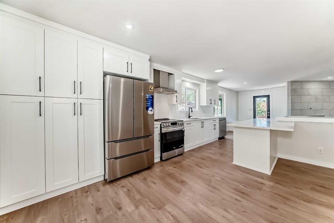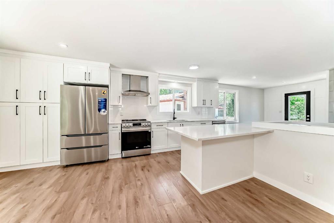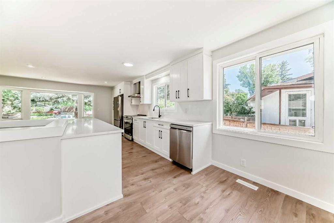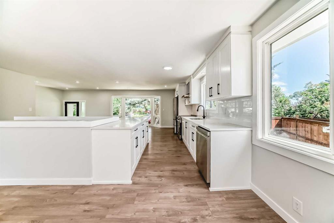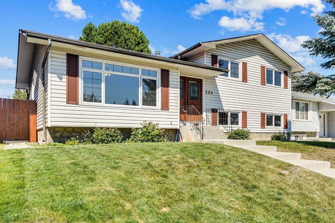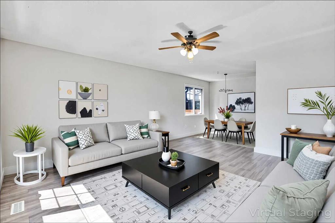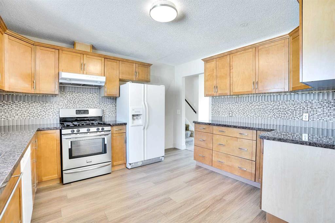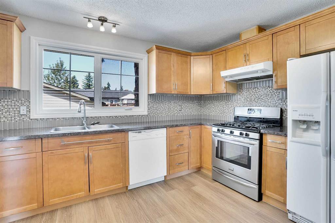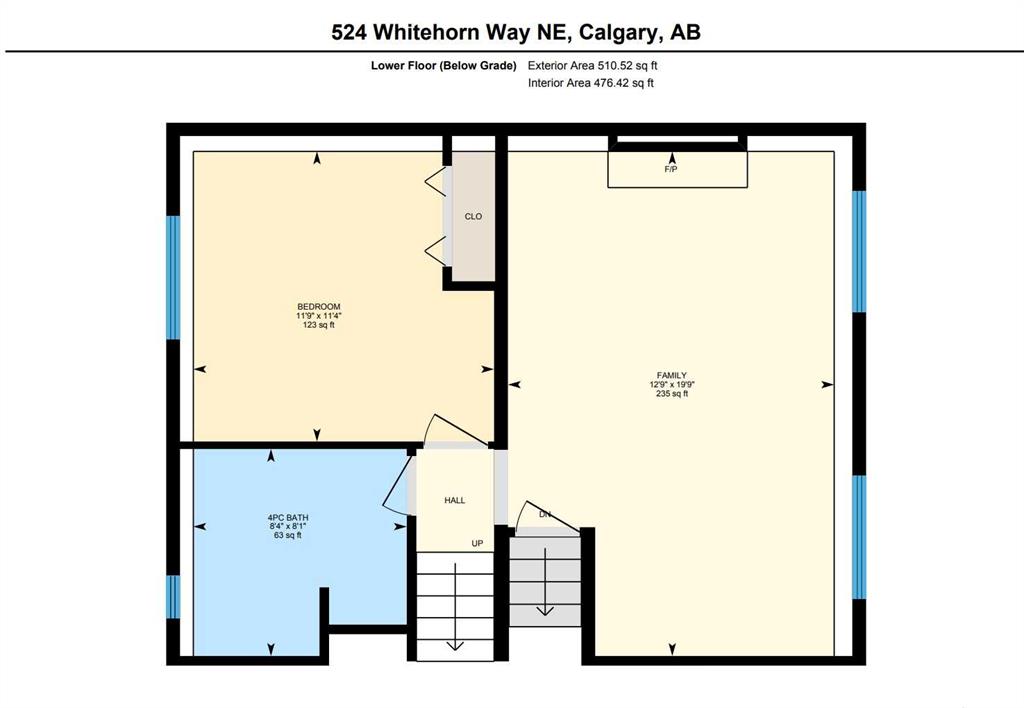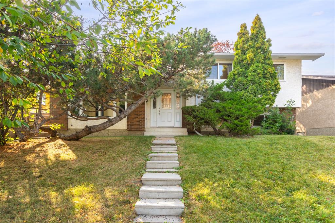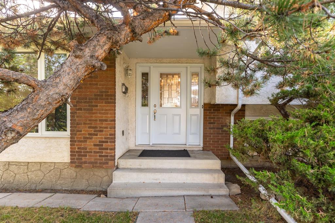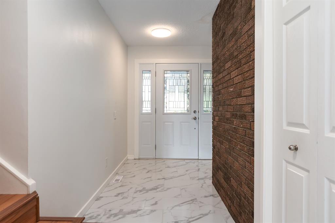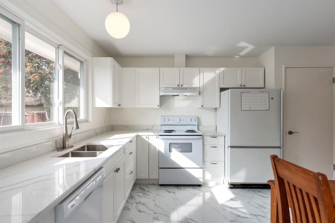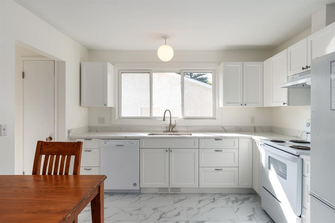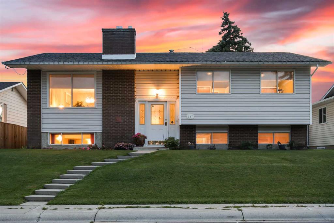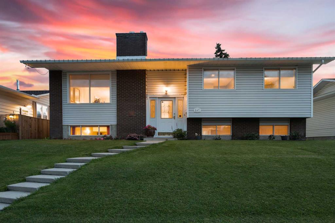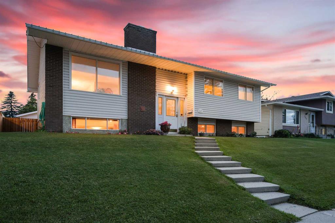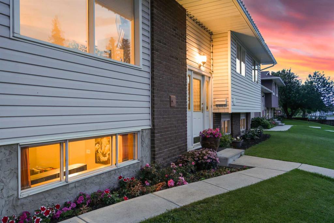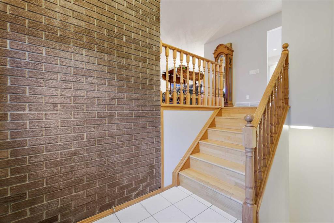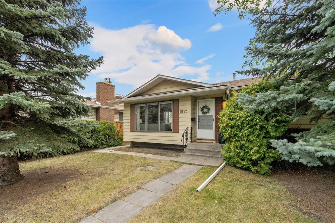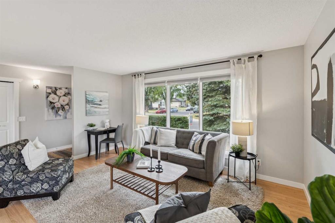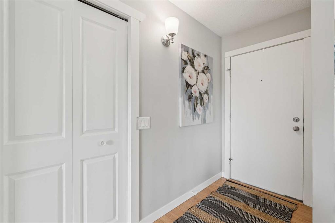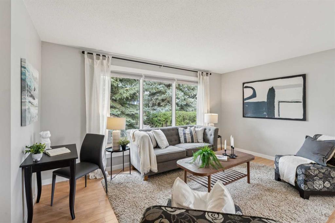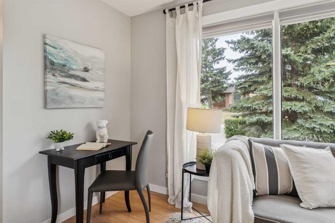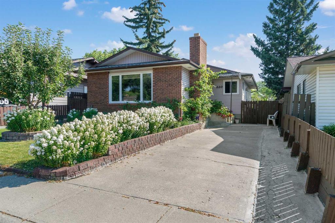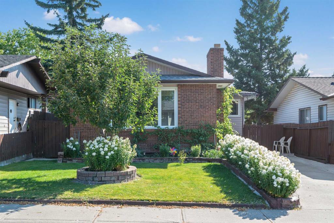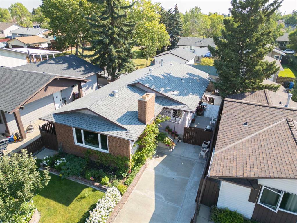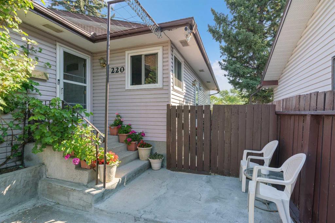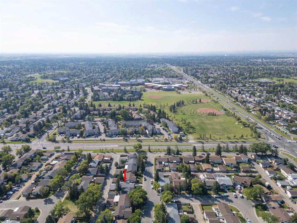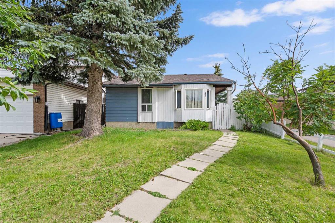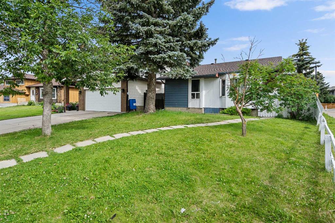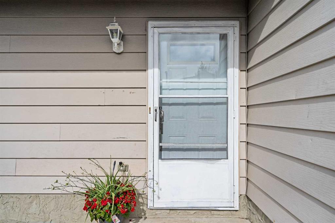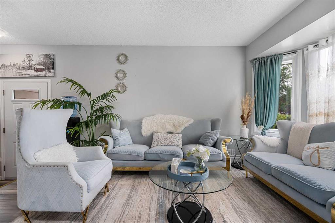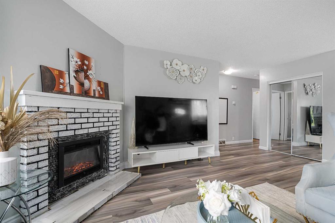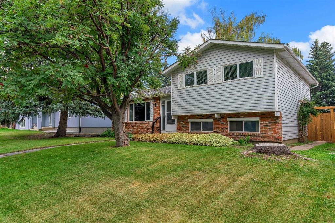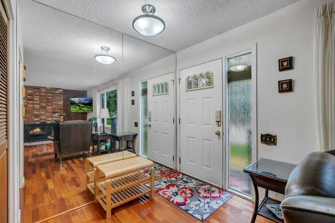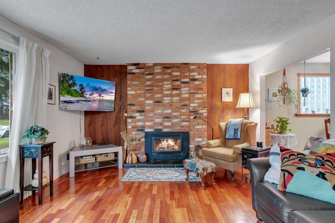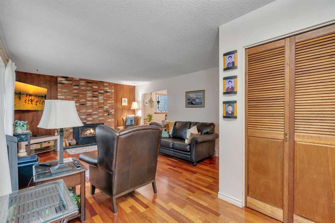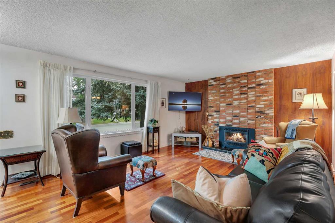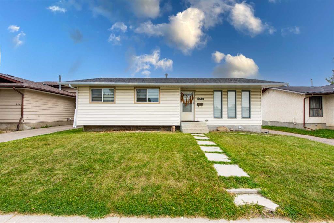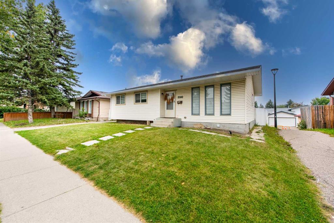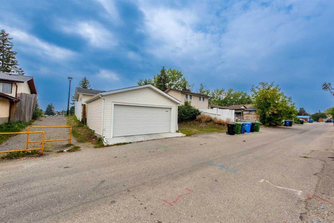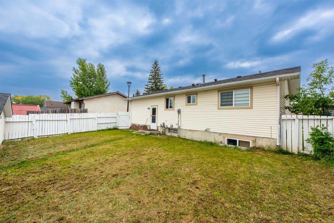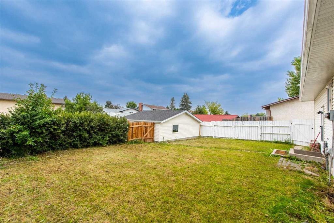4932 Whitehorn Drive NE
Calgary T1Y 1X5
MLS® Number: A2258496
$ 549,900
5
BEDROOMS
2 + 1
BATHROOMS
1,307
SQUARE FEET
1974
YEAR BUILT
Spacious Bungalow in Whitehorn One of the largest bungalows in Whitehorn, offering plenty of room for family living. The main floor features 3 bedrooms, 1.5 baths, a bright living room, a separate family room, and a kitchen with an eating area. The fully finished walk-up basement expands the home with 2 bedrooms, a full bath, a huge recreation room, and a well-equipped kitchen. There’s also potential for a 6th bedroom (without a window). Altogether, the property offers more than 2,500 sq. ft. of living space. Conveniently located just steps from the bus stop, pizza and other stores, schools (including TLC program), community hall, shopping, and the LRT station. Vacant and available for quick possession. Easy to show, come see it today!
| COMMUNITY | Whitehorn |
| PROPERTY TYPE | Detached |
| BUILDING TYPE | House |
| STYLE | Bungalow |
| YEAR BUILT | 1974 |
| SQUARE FOOTAGE | 1,307 |
| BEDROOMS | 5 |
| BATHROOMS | 3.00 |
| BASEMENT | Separate/Exterior Entry, Full, Suite |
| AMENITIES | |
| APPLIANCES | Dishwasher, Dryer, Electric Stove, Refrigerator, Washer |
| COOLING | Central Air |
| FIREPLACE | N/A |
| FLOORING | Ceramic Tile, Laminate |
| HEATING | Forced Air |
| LAUNDRY | In Basement, In Kitchen |
| LOT FEATURES | Reverse Pie Shaped Lot |
| PARKING | Off Street |
| RESTRICTIONS | None Known |
| ROOF | Asphalt Shingle |
| TITLE | Fee Simple |
| BROKER | URBAN-REALTY.ca |
| ROOMS | DIMENSIONS (m) | LEVEL |
|---|---|---|
| 4pc Bathroom | 10`4" x 6`4" | Basement |
| Bedroom | 8`8" x 13`6" | Basement |
| Bedroom | 10`8" x 10`7" | Basement |
| Den | 10`8" x 10`7" | Basement |
| Kitchen | 11`8" x 14`3" | Basement |
| Laundry | 14`11" x 5`4" | Basement |
| Game Room | 14`9" x 14`7" | Basement |
| Furnace/Utility Room | 10`3" x 4`1" | Basement |
| 2pc Ensuite bath | 5`0" x 4`11" | Main |
| 4pc Bathroom | 6`6" x 7`4" | Main |
| Bedroom | 11`7" x 9`11" | Main |
| Bedroom | 11`7" x 9`4" | Main |
| Dining Room | 12`3" x 14`11" | Main |
| Kitchen | 10`2" x 14`11" | Main |
| Living Room | 14`7" x 14`10" | Main |
| Bedroom - Primary | 12`0" x 12`11" | Main |

