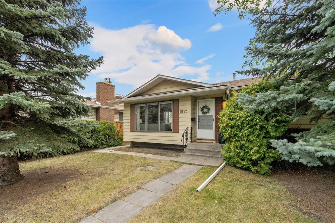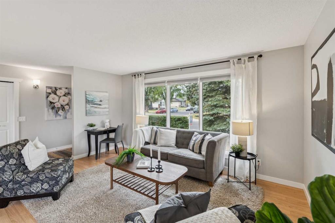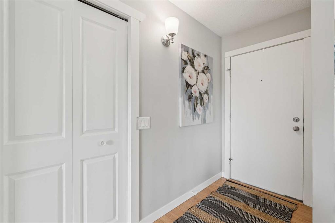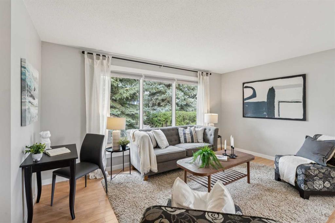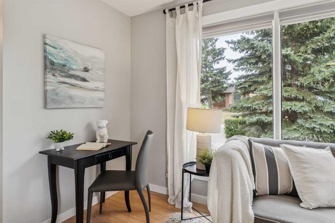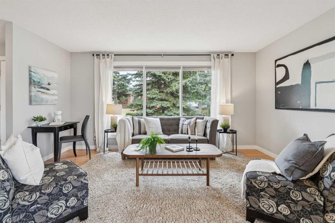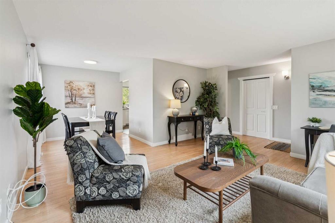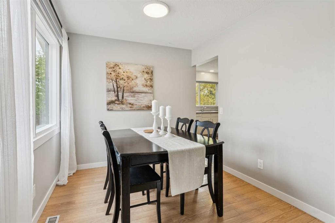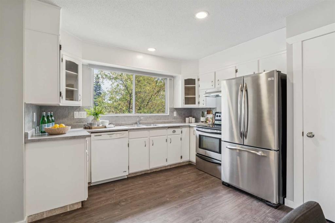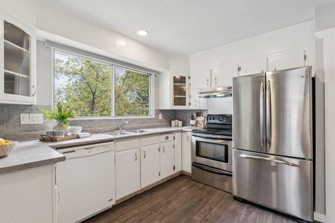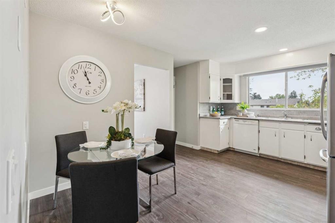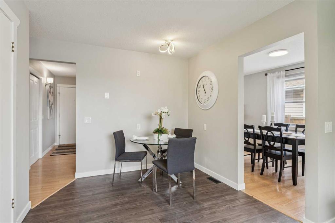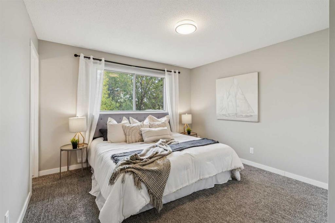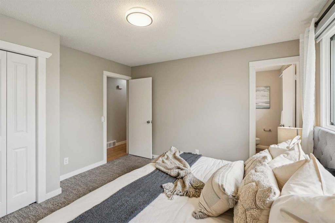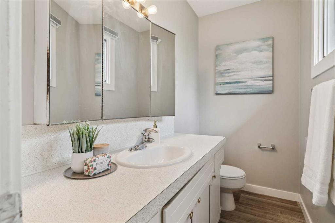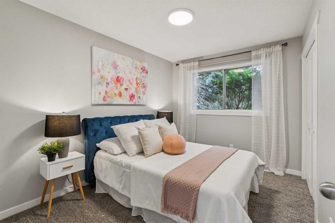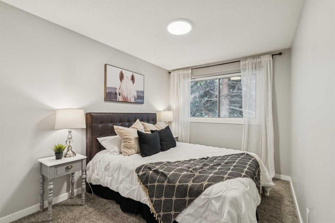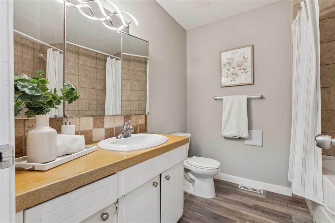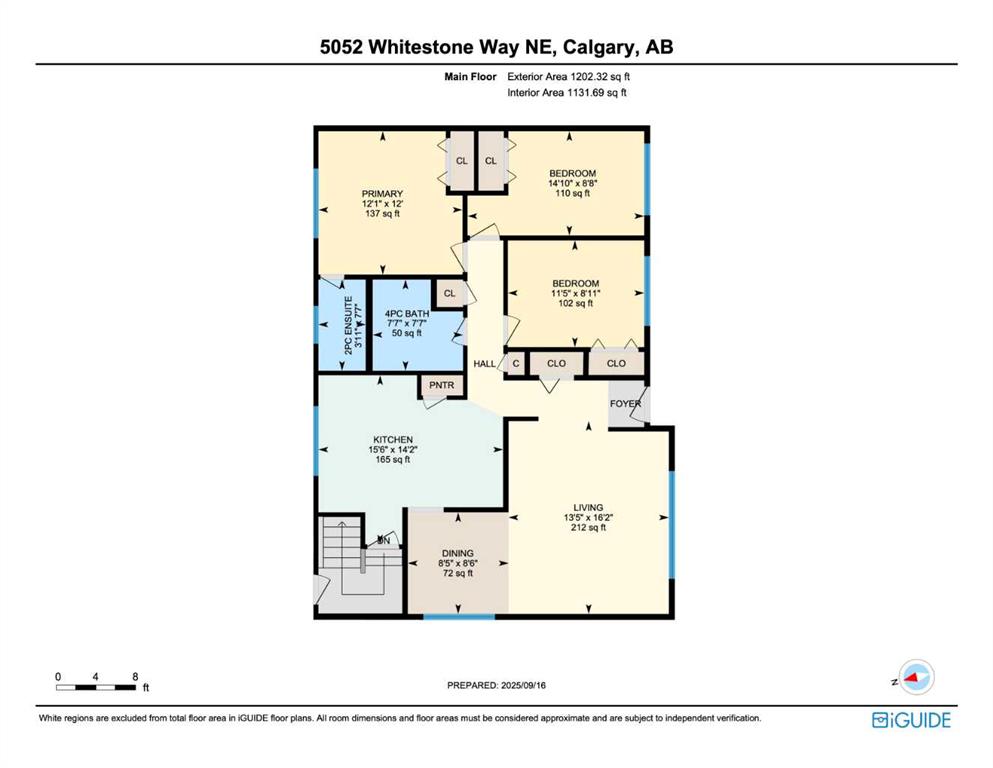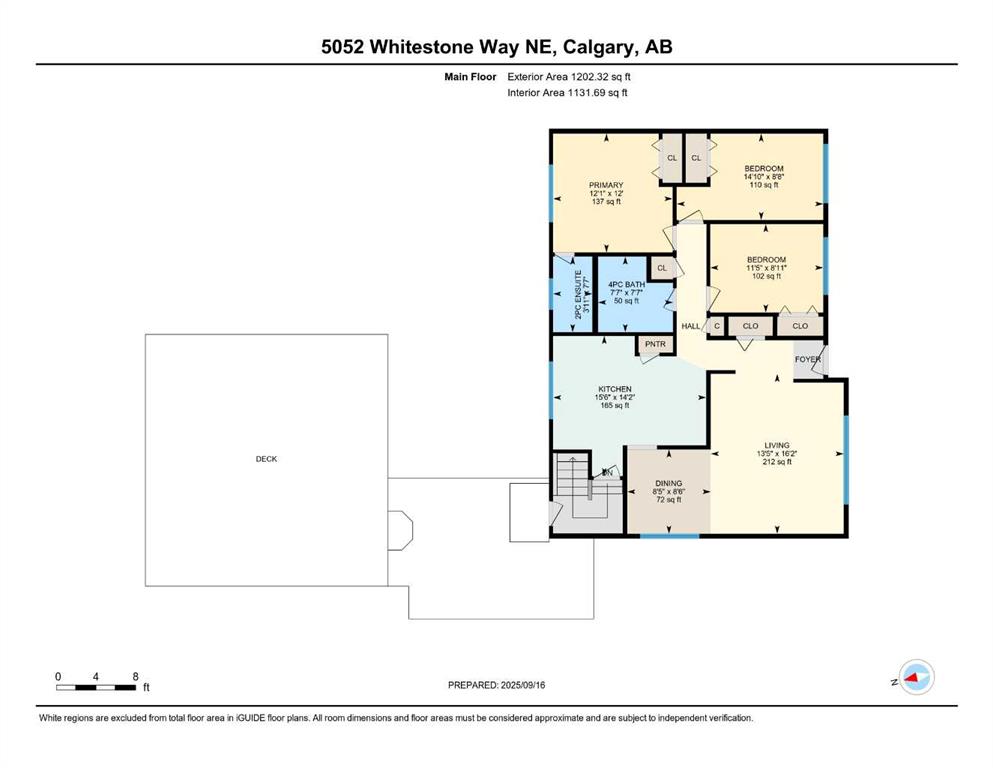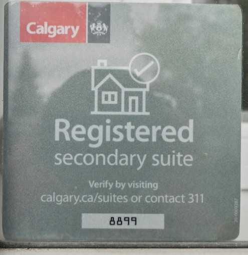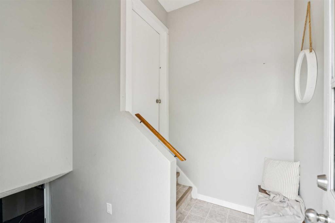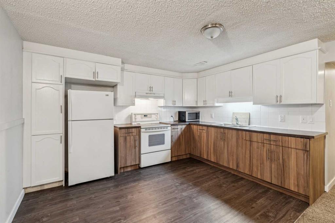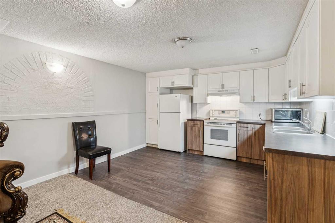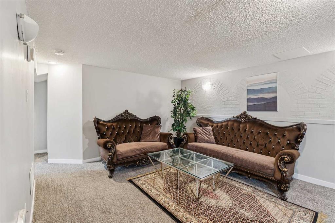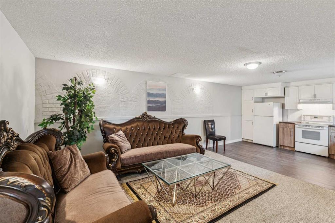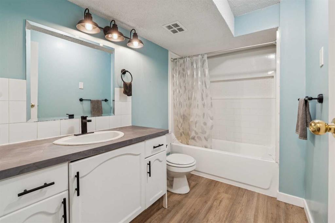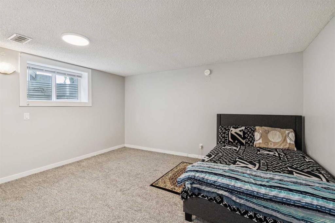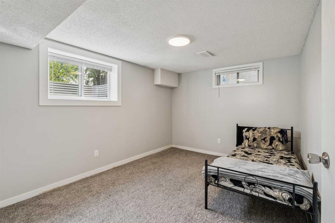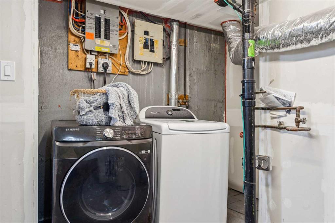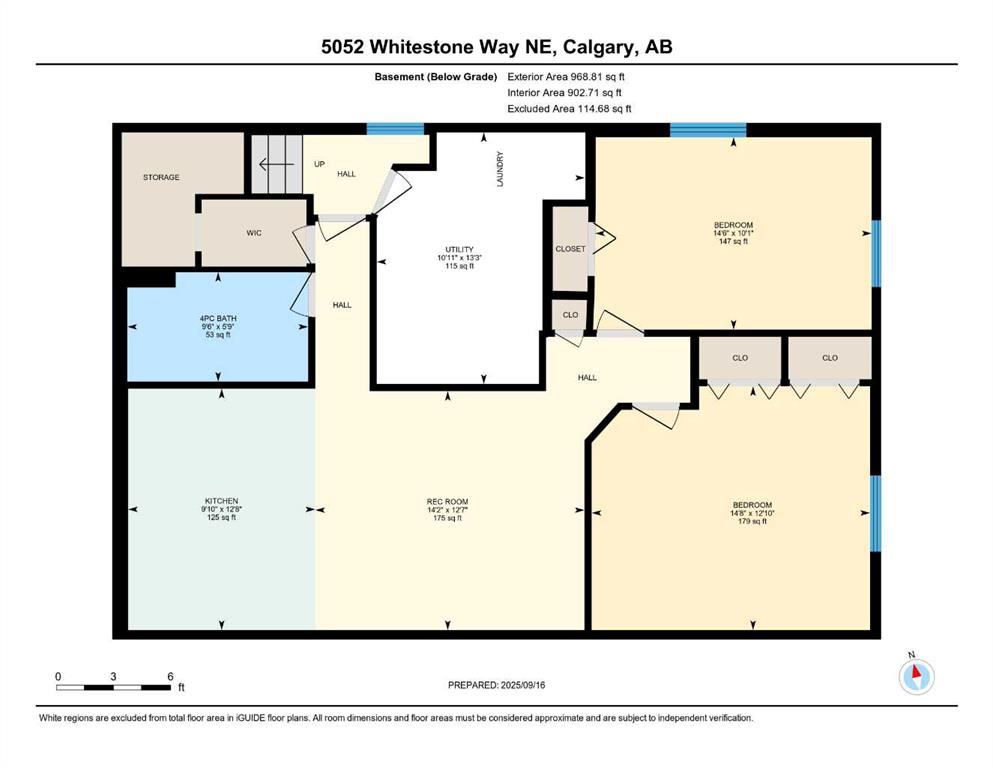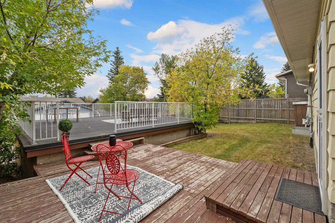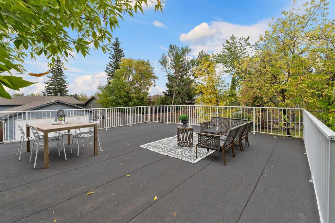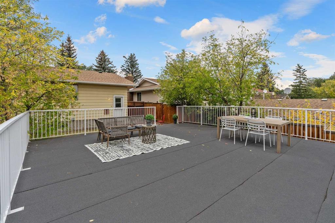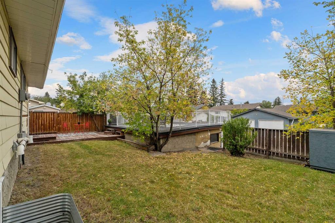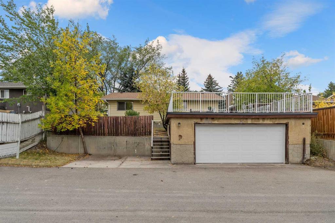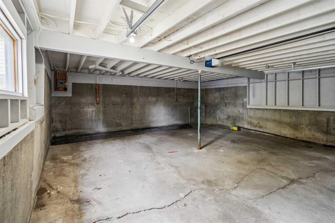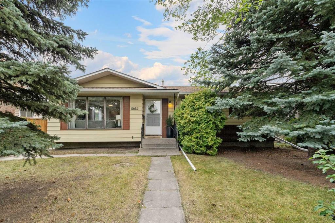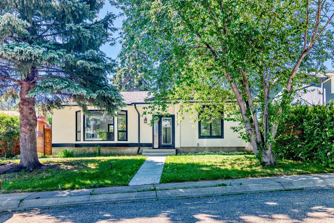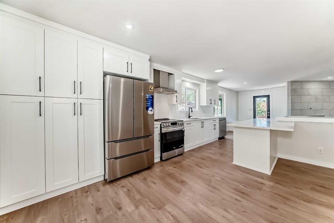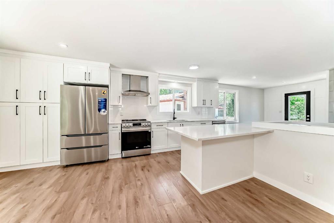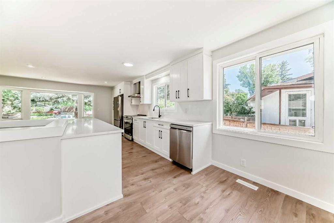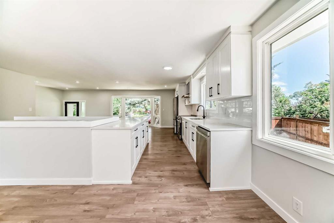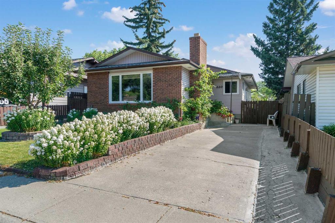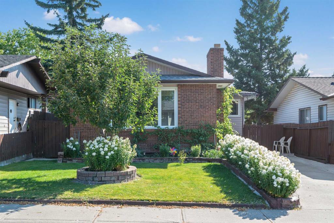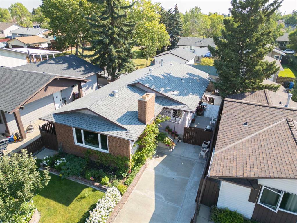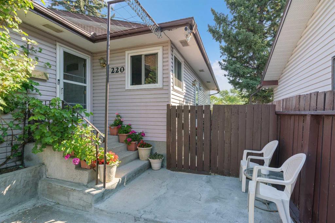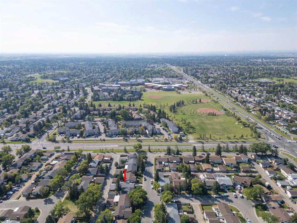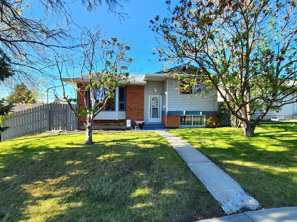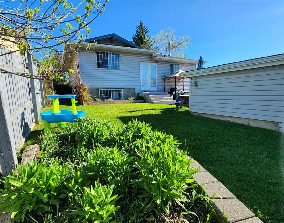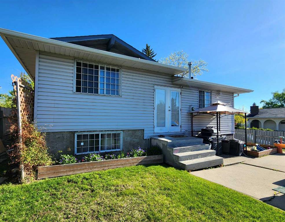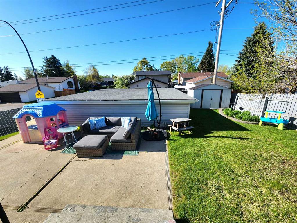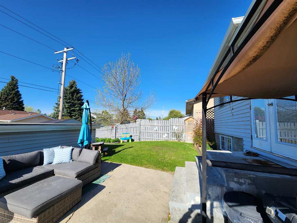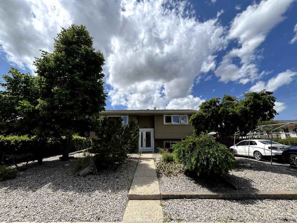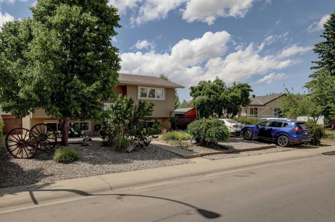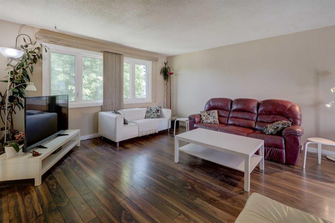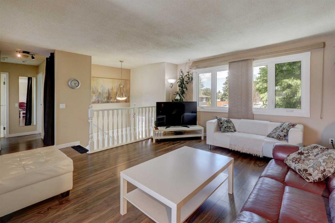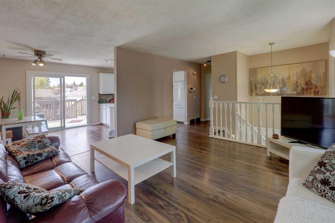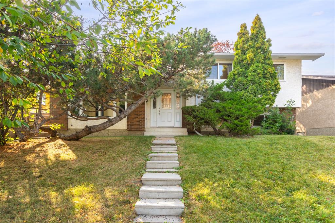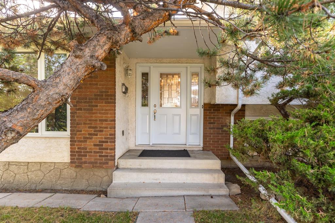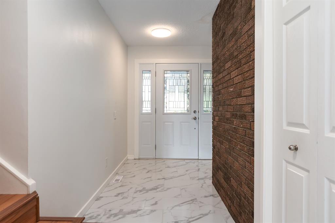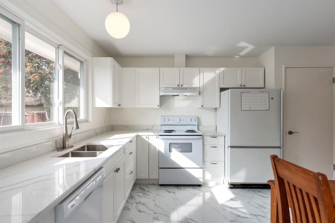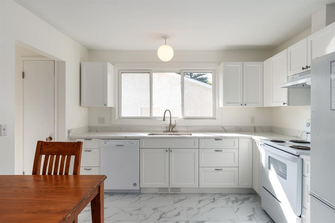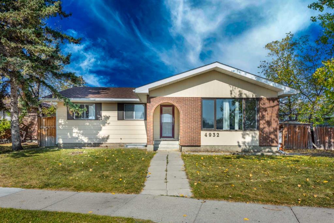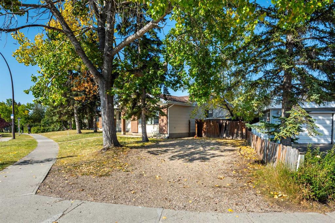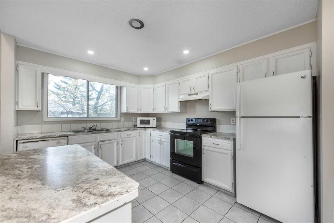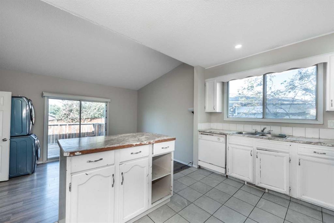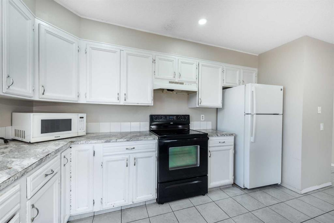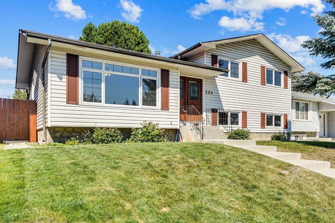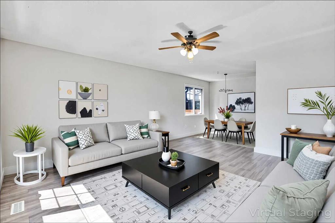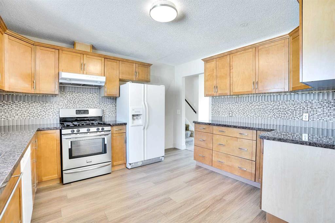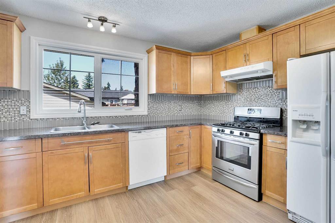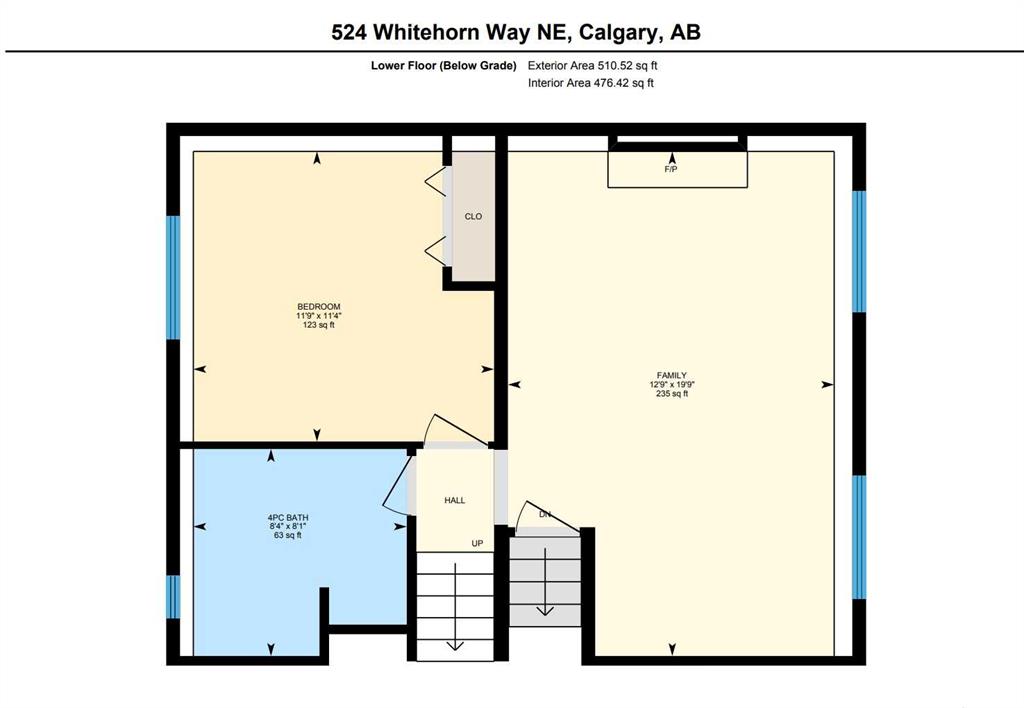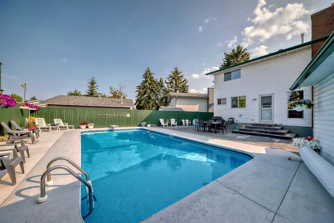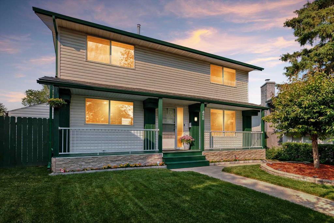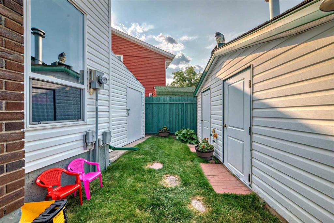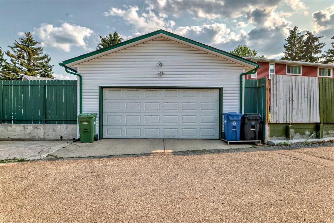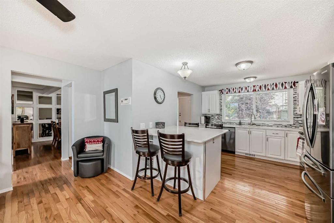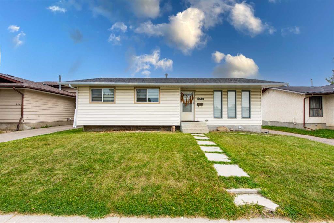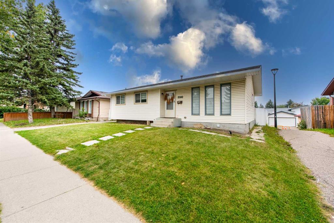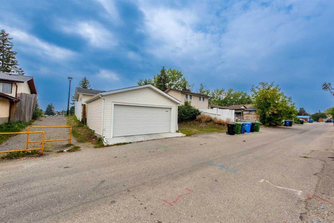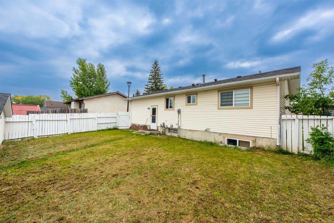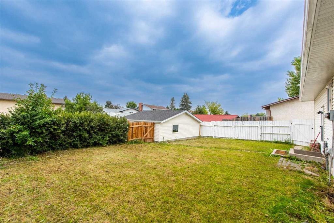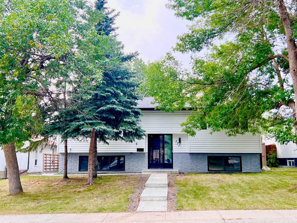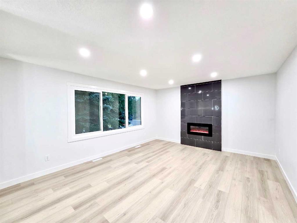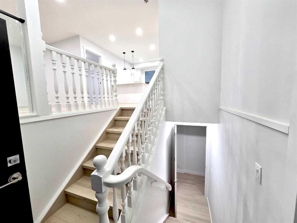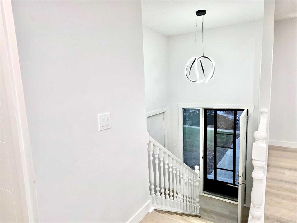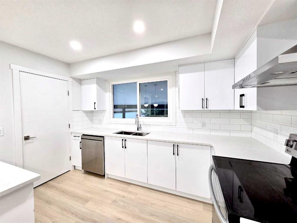5052 Whitestone Way NE
Calgary T1Y 1T1
MLS® Number: A2254706
$ 595,000
5
BEDROOMS
2 + 1
BATHROOMS
1,202
SQUARE FEET
1974
YEAR BUILT
Investors and homeowners alike will love this 5-bedroom bungalow featuring a LEGAL basement suite, oversized double detached garage, and a spacious fenced lot in Whitehorn. The main floor offers 3 bedrooms, 1.5 bathrooms, a large living room, separate dining area, and a cozy kitchen nook — perfect for both family meals and entertaining. The kitchen features stainless steel appliances, a large pantry, and a window overlooking the private backyard. The master bedroom includes a two-piece ensuite, and generous closets provide plenty of storage. Fresh paint, new light fixtures, updated baseboards and closet doors, and newer carpet in the bedrooms make this home move-in ready. The legal basement suite includes 2 bedrooms, an updated kitchen with abundant cabinets and counter space, a full bathroom, separate storage room, and an in-wall electric heating unit to supplement the suite’s main heating if desired. Tenants will appreciate the large, bright windows and private laundry, while additional shared storage space in the laundry/utility room adds extra convenience for everyone. Step outside to the large, fenced backyard with mature trees and front hedge, a spacious deck, and a massive rooftop patio spanning the entire double garage for additional outdoor living. The oversized double detached garage offers extra storage or rental potential, plus an additional parking space and a paved back alley. Recent upgrades include a new roof (2022), newer furnace, 50-gallon water heater (2022), upgraded attic insulation to R50, new dryer in common laundry, and new basement windows. Located just two blocks from a bus stop and close to Whitehorn C-Train Station, this home is ideal for tenants and commuters. Families will appreciate nearby parks, schools, and the Village Square Leisure Centre. Quick access to Deerfoot Trail, 16 Avenue, and the Ring Road makes commuting easy, and shopping and amenities are close at hand. The Peter Lougheed Centre is only minutes away, making this a highly convenient location for staff and renters alike. Don’t miss this rare opportunity to own a move-in-ready home with strong income potential in a family-friendly, well-connected community.
| COMMUNITY | Whitehorn |
| PROPERTY TYPE | Detached |
| BUILDING TYPE | House |
| STYLE | Bungalow |
| YEAR BUILT | 1974 |
| SQUARE FOOTAGE | 1,202 |
| BEDROOMS | 5 |
| BATHROOMS | 3.00 |
| BASEMENT | Finished, Full, Suite |
| AMENITIES | |
| APPLIANCES | Dishwasher, Dryer, Washer |
| COOLING | None |
| FIREPLACE | N/A |
| FLOORING | Carpet, Laminate, Linoleum, Vinyl |
| HEATING | Electric, Forced Air, Natural Gas, Other, See Remarks |
| LAUNDRY | Common Area, In Basement, Laundry Room |
| LOT FEATURES | Back Lane, Back Yard, Front Yard, Irregular Lot, Lawn, Treed |
| PARKING | Double Garage Detached, Off Street, Parking Pad |
| RESTRICTIONS | None Known |
| ROOF | Asphalt Shingle, Other |
| TITLE | Fee Simple |
| BROKER | Baxter & Associates Real Estate Services |
| ROOMS | DIMENSIONS (m) | LEVEL |
|---|---|---|
| Furnace/Utility Room | 13`3" x 10`11" | Lower |
| 2pc Ensuite bath | 3`11" x 7`7" | Main |
| 4pc Bathroom | 7`7" x 7`7" | Main |
| Bedroom | 14`10" x 8`8" | Main |
| Bedroom | 11`5" x 8`11" | Main |
| Dining Room | 8`6" x 8`5" | Main |
| Kitchen With Eating Area | 15`6" x 14`2" | Main |
| Living Room | 35`5" x 16`2" | Main |
| Bedroom - Primary | 12`1" x 12`0" | Main |
| 4pc Bathroom | 9`6" x 5`9" | Suite |
| Bedroom - Primary | 14`8" x 12`10" | Suite |
| Bedroom | 14`6" x 10`1" | Suite |
| Kitchen With Eating Area | 12`8" x 9`10" | Suite |
| Living Room | 14`2" x 12`7" | Suite |

