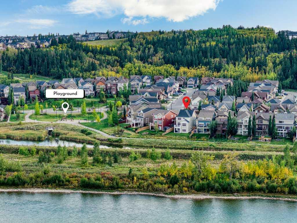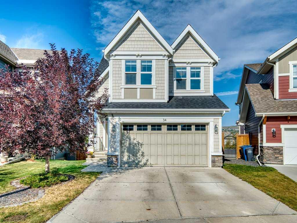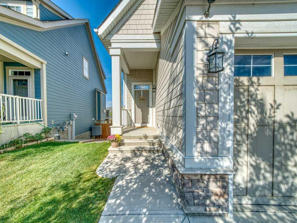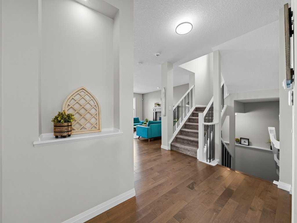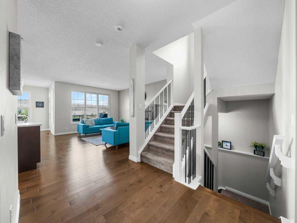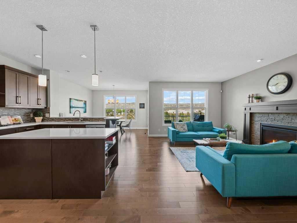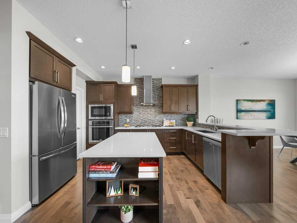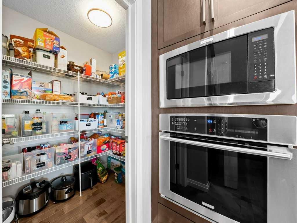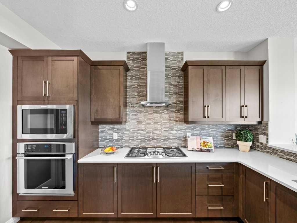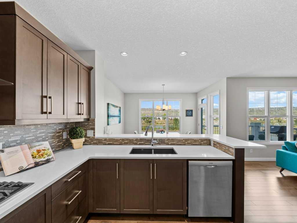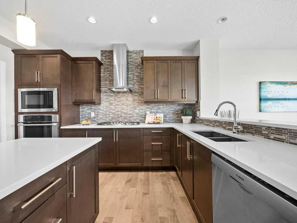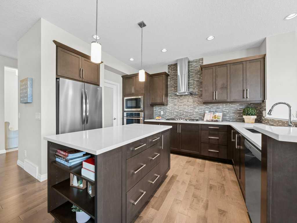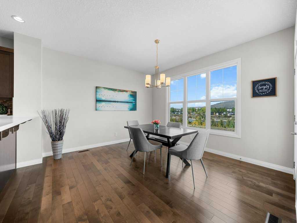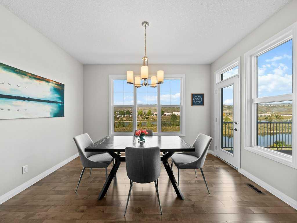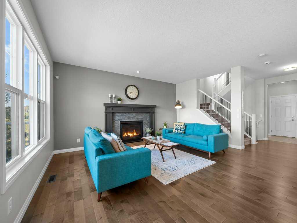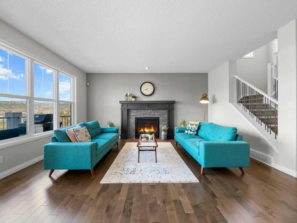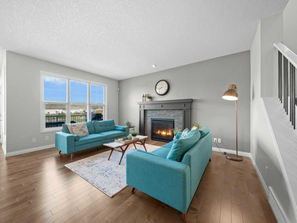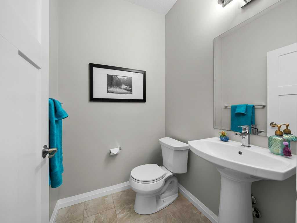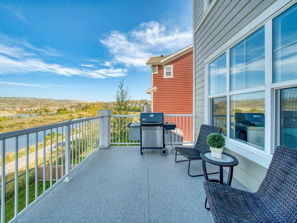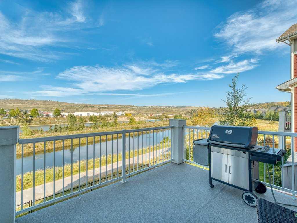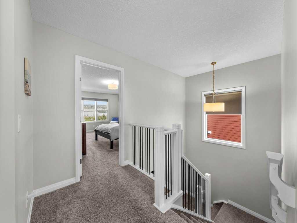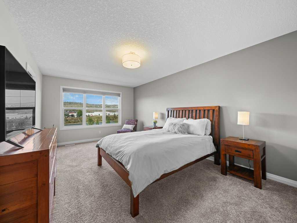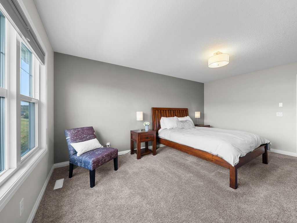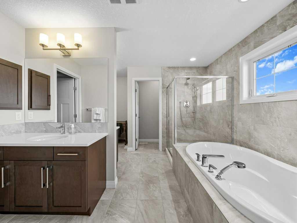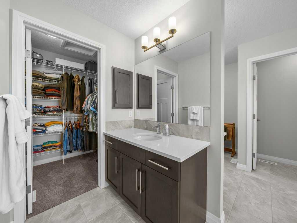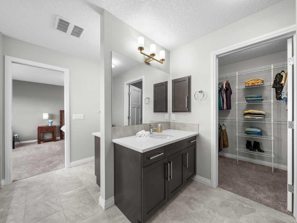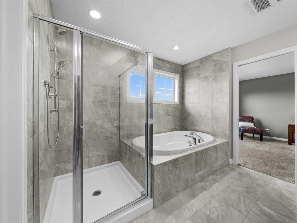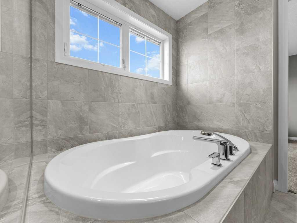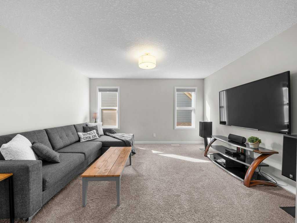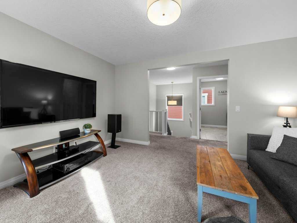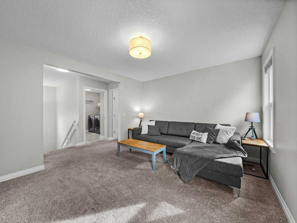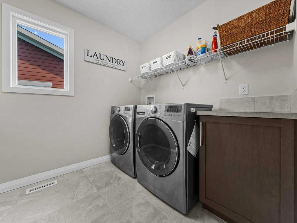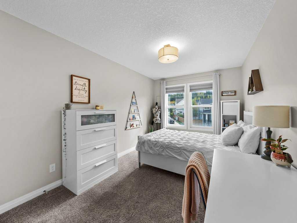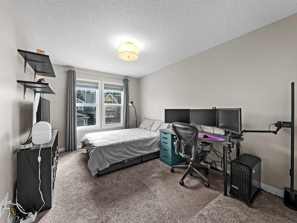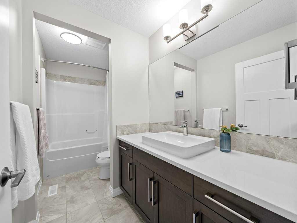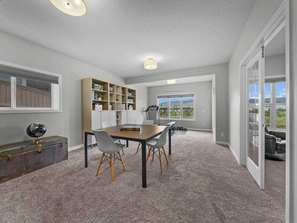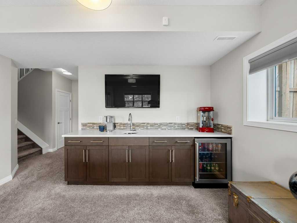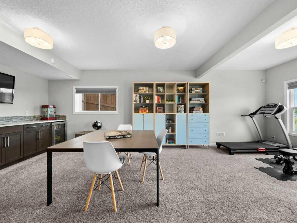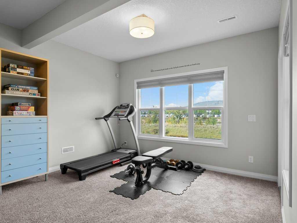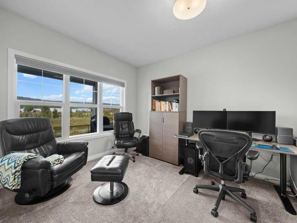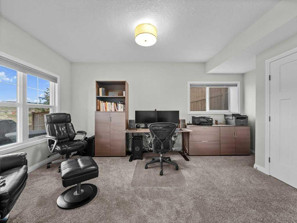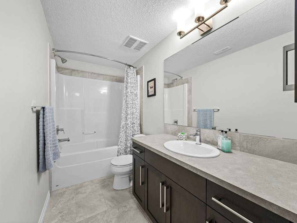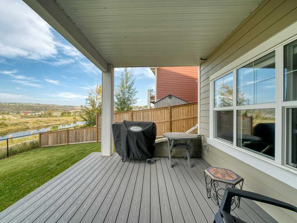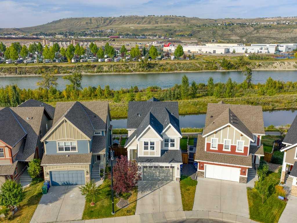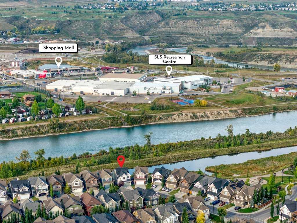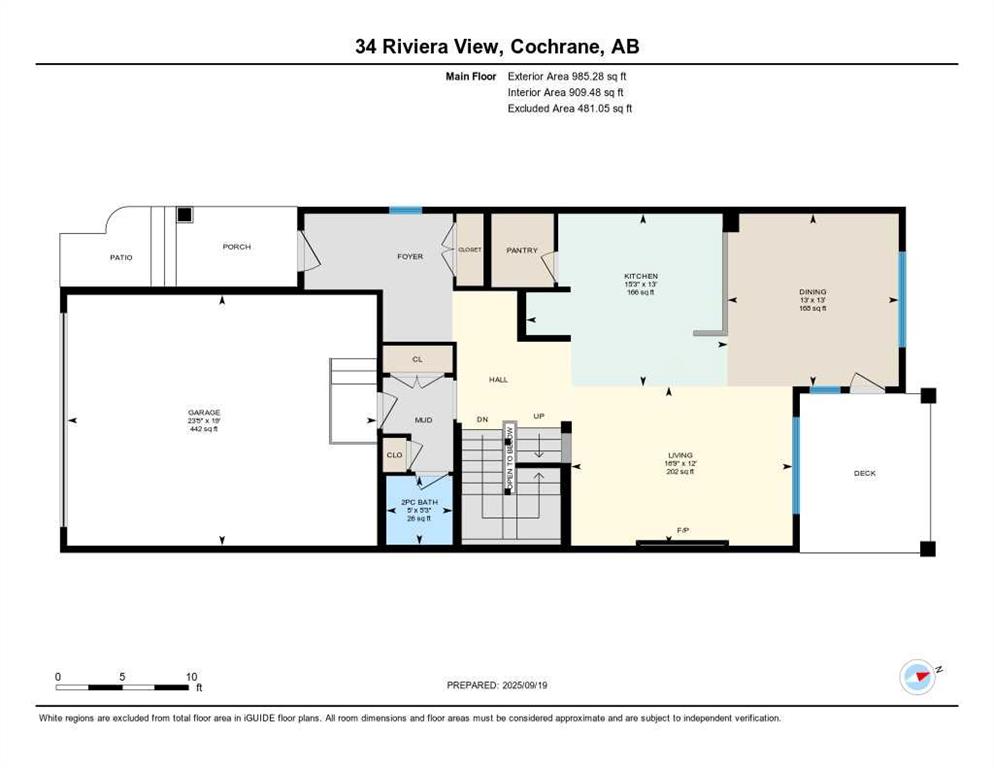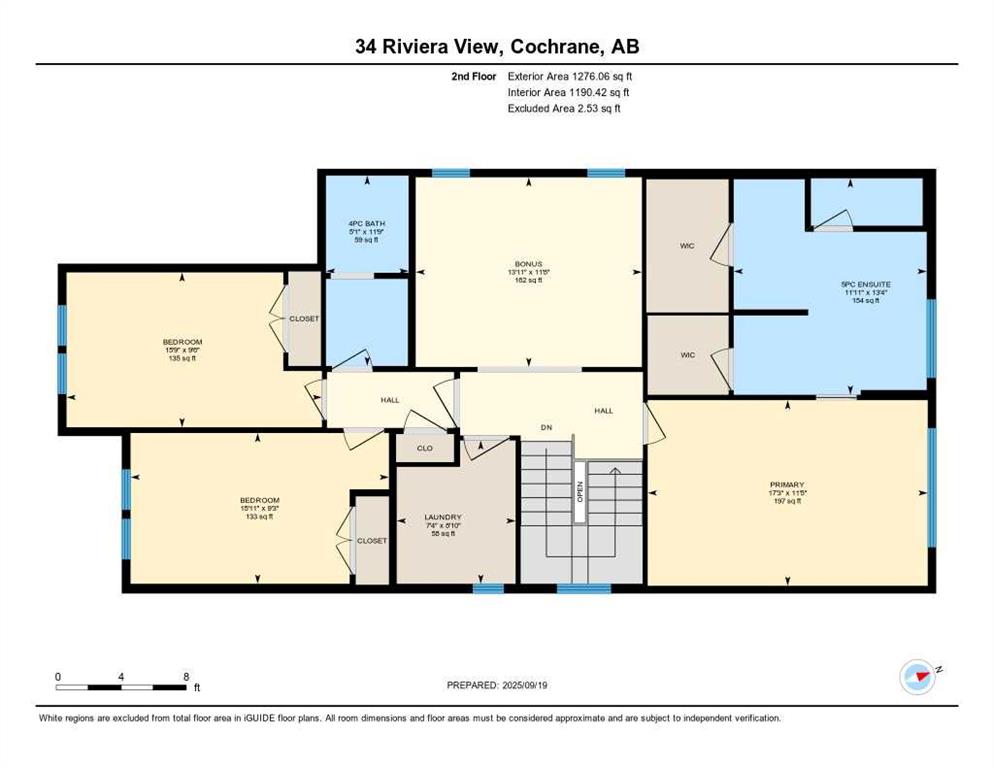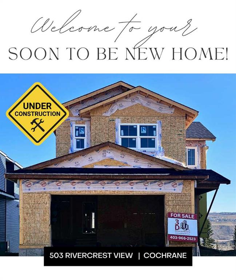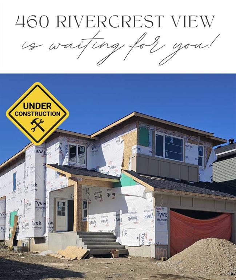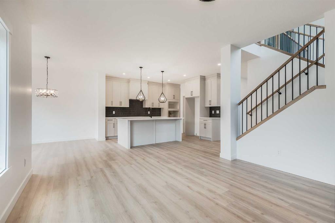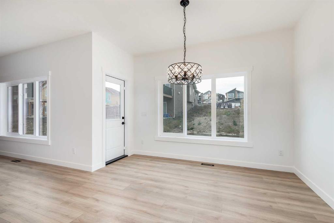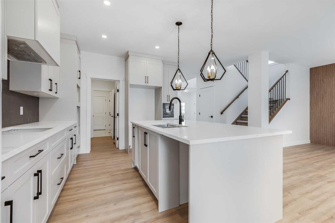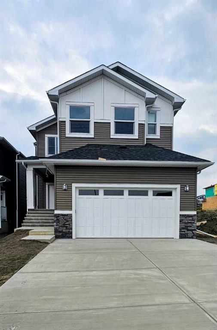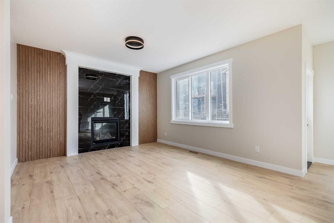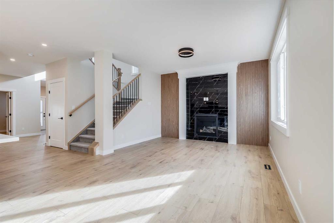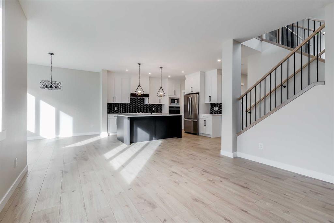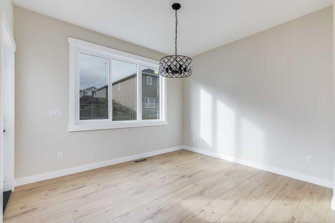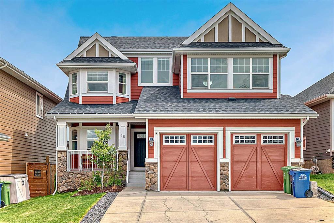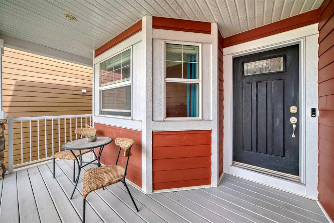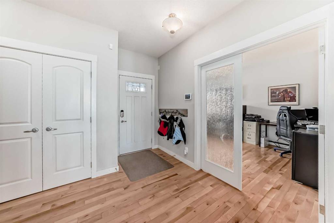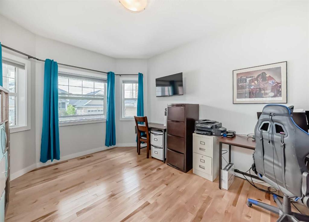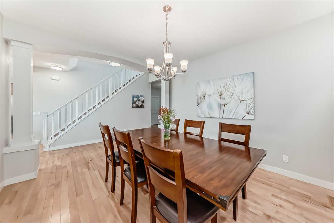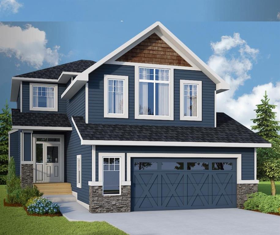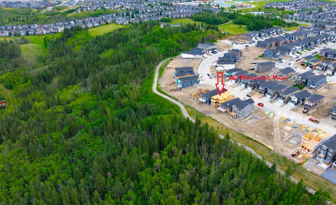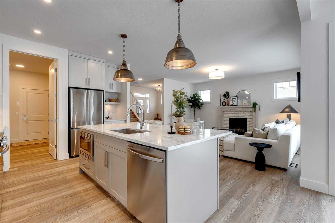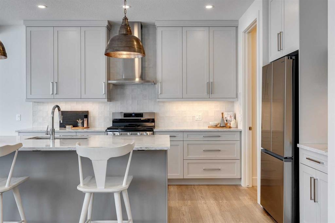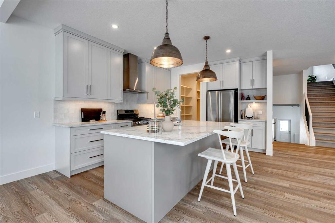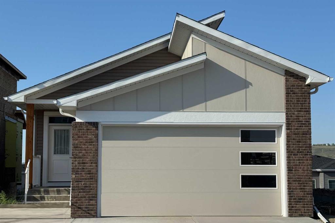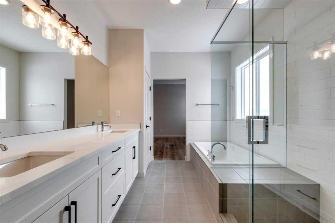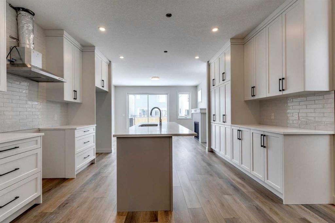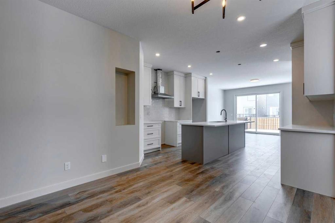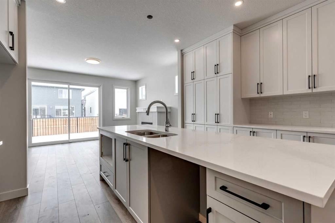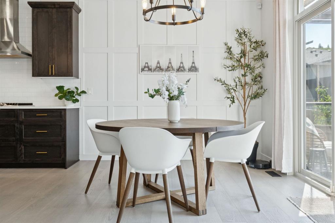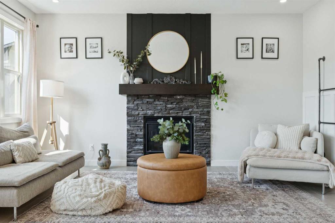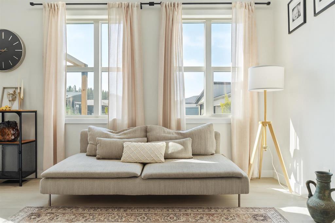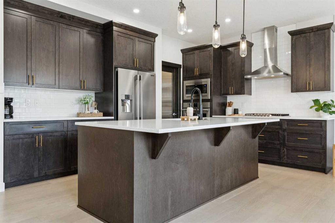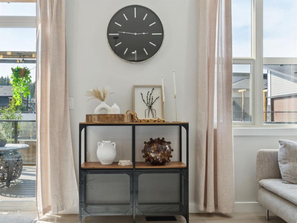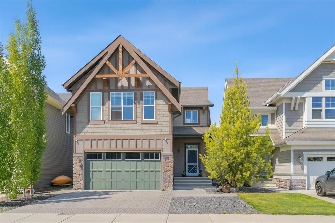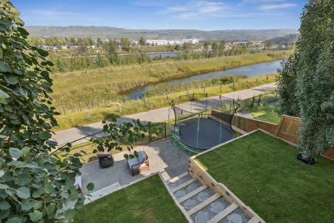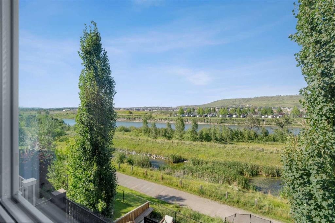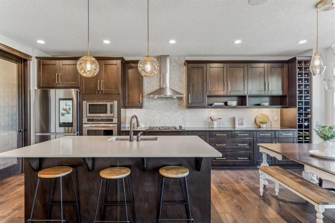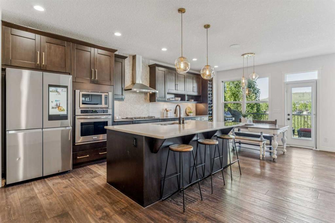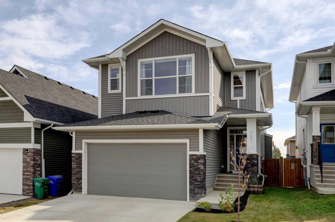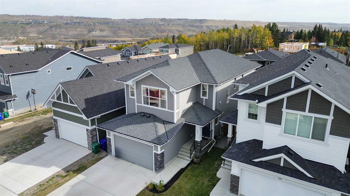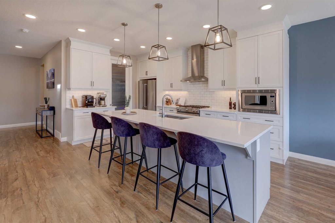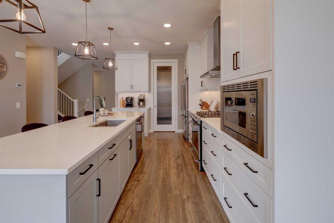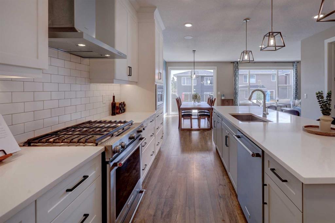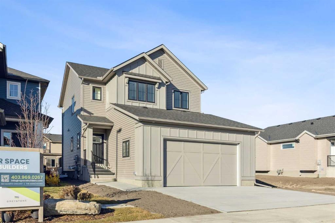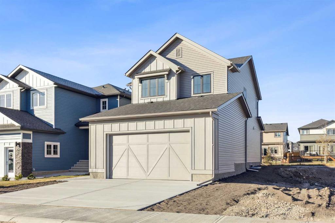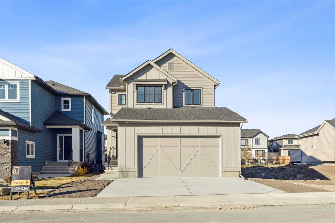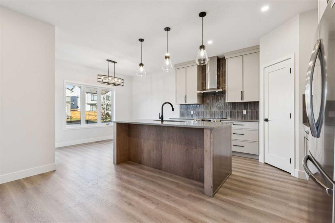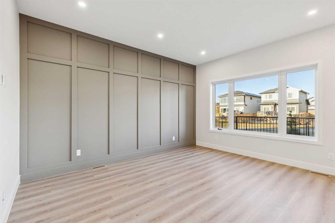34 Riviera View
Cochrane T4C 0Y7
MLS® Number: A2258579
$ 959,000
4
BEDROOMS
3 + 1
BATHROOMS
2,261
SQUARE FEET
2015
YEAR BUILT
**PRICE REDUCED** Discover the serenity of nature at your back door in coveted Riviera! Welcome to this beautifully upgraded and immaculate Jayman-built 2,261 sq. ft. fully finished walkout in one of Cochrane’s most sought-after communities. Rarely do walkout homes in this location come to market for under $1 Million. Designed for both comfort and function, this 4-bedroom, 3.5-bath home blends timeless style with modern convenience. The main floor features 9’ ceilings, engineered hardwood and ceramic tile, a warm gas fireplace, and a chef-inspired kitchen with maple-stained shaker cabinets, quartz counters, built-in oven and microwave, brand new fridge, and water softener. Custom window coverings (adjustable top and bottom) allow you to control light while enjoying serene views and no neighbours behind. Upstairs, the central bonus room offers flexible living space, while the convenient laundry room sits alongside two generously sized bedrooms. Retreat to the luxurious primary suite, complete with dual walk-in closets, 5-piece ensuite with his-and-hers vanities, a deep soaker tub, and private water closet. The builder-finished walkout basement expands your living options with a wet bar and beverage fridge, large rec room, and fourth bedroom. Outdoors, enjoy year-round entertaining on the maintenance-free vinyl-membrane upper deck with aluminum railings, or the covered composite deck below. The insulated, drywalled double garage adds practicality and peace of mind. For those who work or play online, Cat-5 network wiring throughout the home ensures faster connectivity and optimum data security. What truly sets this property apart is its direct access to nature—step out the back gate onto walking and cycling pathways connecting to over 100 acres of parks and natural areas, with views to the pond, river, and visiting migratory birds. The extensive pathways also lead to an off-leash area and the pedestrian bridge into downtown Cochrane. Plus, you’re just minutes from the Spray Lakes Sawmills Recreation Centre and the new Co-op grocery store. This home combines a rare Riviera location, thoughtful upgrades, and a lifestyle rich with both convenience and natural beauty.
| COMMUNITY | Riviera |
| PROPERTY TYPE | Detached |
| BUILDING TYPE | House |
| STYLE | 2 Storey |
| YEAR BUILT | 2015 |
| SQUARE FOOTAGE | 2,261 |
| BEDROOMS | 4 |
| BATHROOMS | 4.00 |
| BASEMENT | Finished, See Remarks, Separate/Exterior Entry, Walk-Out To Grade |
| AMENITIES | |
| APPLIANCES | Bar Fridge, Built-In Gas Range, Built-In Oven, Dishwasher, Dryer, Microwave, Range Hood, Refrigerator, Washer, Water Softener, Window Coverings |
| COOLING | None |
| FIREPLACE | Gas, Living Room |
| FLOORING | Carpet, Hardwood, Tile |
| HEATING | High Efficiency, Forced Air, Natural Gas |
| LAUNDRY | Laundry Room, Upper Level |
| LOT FEATURES | Creek/River/Stream/Pond, Gentle Sloping, Lawn, Pie Shaped Lot, Wetlands |
| PARKING | Concrete Driveway, Double Garage Attached, Garage Door Opener, Garage Faces Front, Insulated |
| RESTRICTIONS | Restrictive Covenant |
| ROOF | Asphalt Shingle |
| TITLE | Fee Simple |
| BROKER | CIR Realty |
| ROOMS | DIMENSIONS (m) | LEVEL |
|---|---|---|
| Bedroom | 9`10" x 17`4" | Basement |
| Game Room | 13`5" x 23`1" | Basement |
| 4pc Bathroom | 13`11" x 5`1" | Basement |
| Living Room | 12`0" x 16`9" | Main |
| Kitchen | 13`0" x 15`3" | Main |
| Dining Room | 13`0" x 13`0" | Main |
| 2pc Bathroom | 5`3" x 5`0" | Main |
| Bonus Room | 11`8" x 13`11" | Second |
| Bedroom - Primary | 11`5" x 17`3" | Second |
| 5pc Ensuite bath | 13`4" x 11`11" | Second |
| Bedroom | 9`3" x 15`11" | Second |
| Bedroom | 9`6" x 15`9" | Second |
| Laundry | 8`10" x 7`4" | Second |
| 4pc Bathroom | 11`9" x 5`1" | Second |

