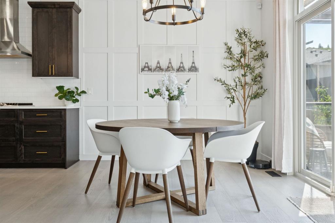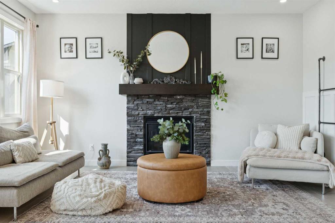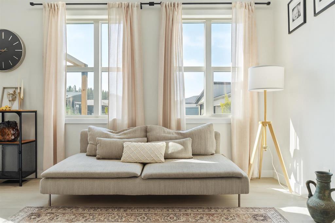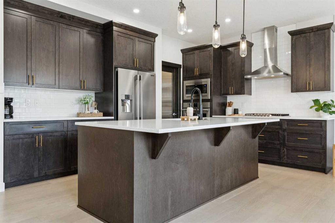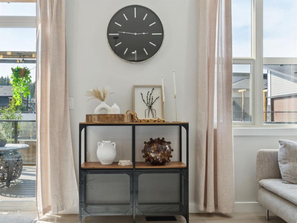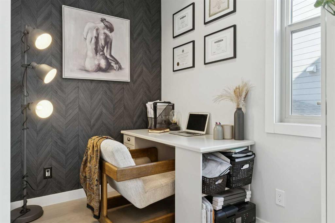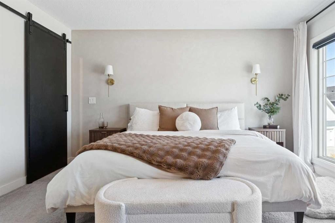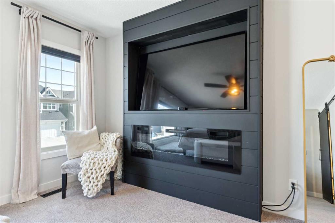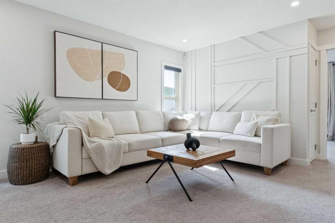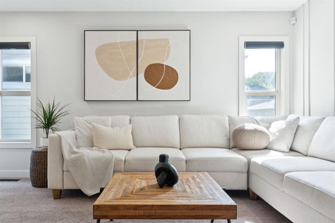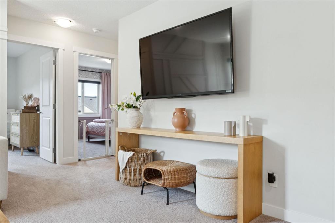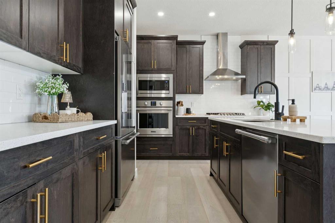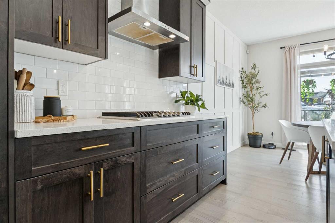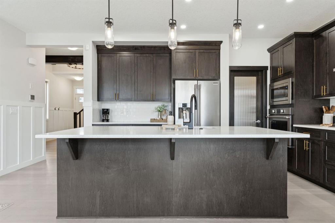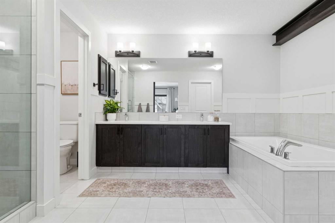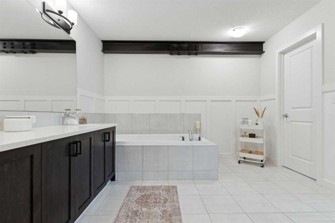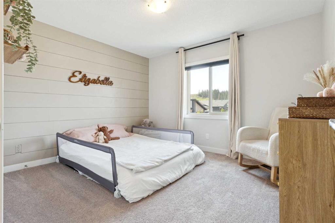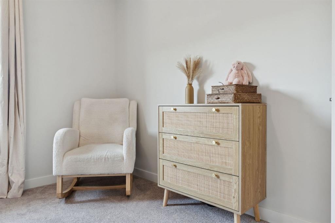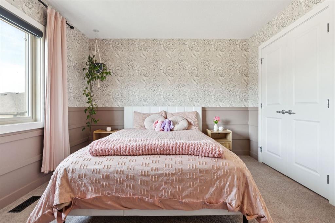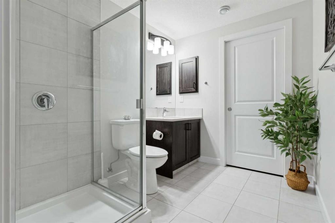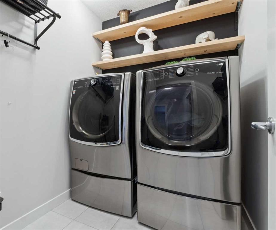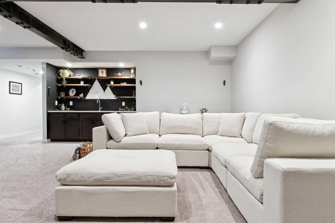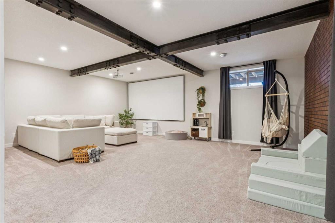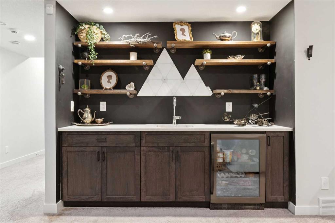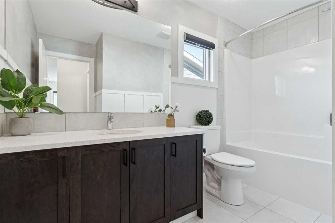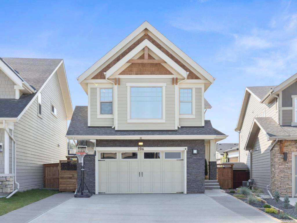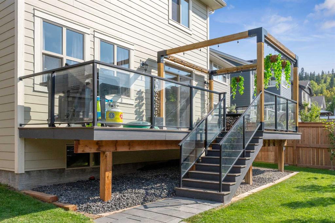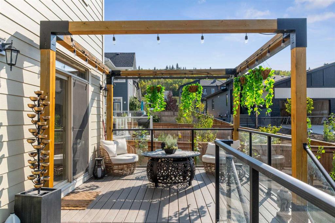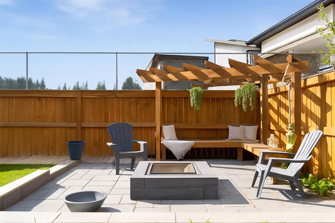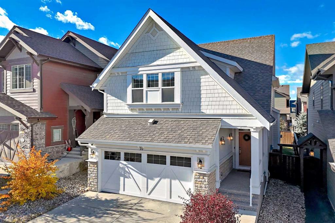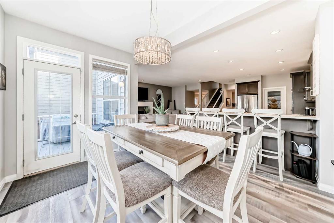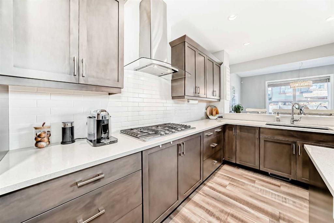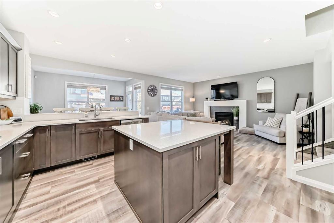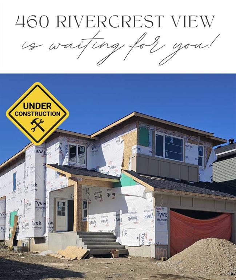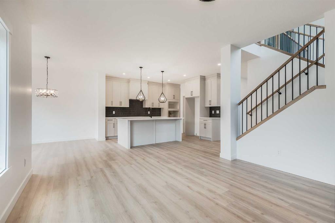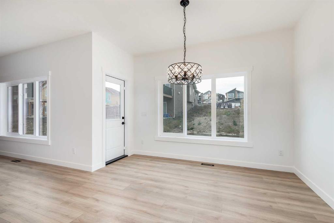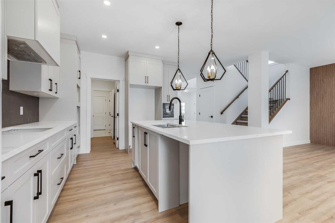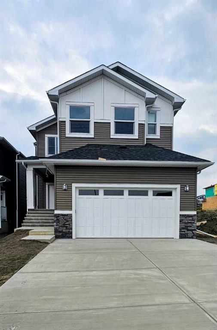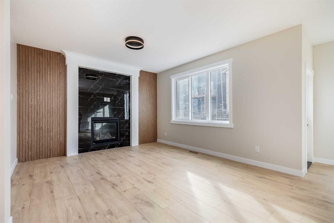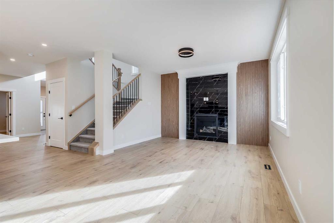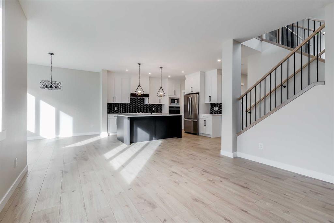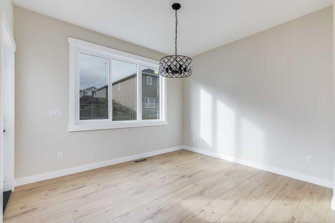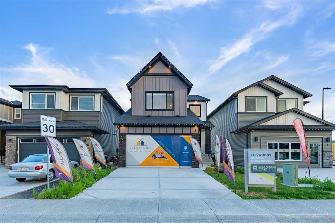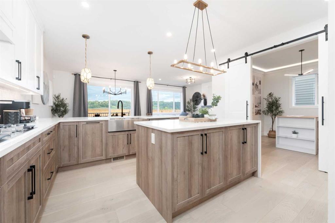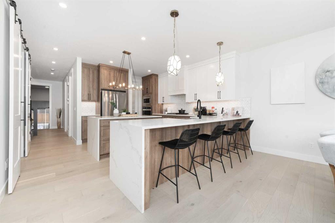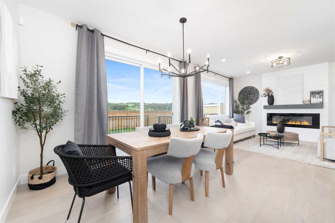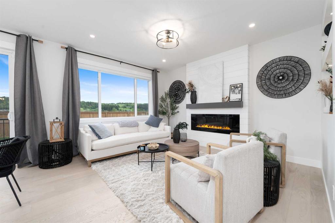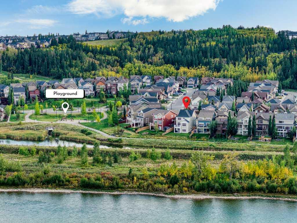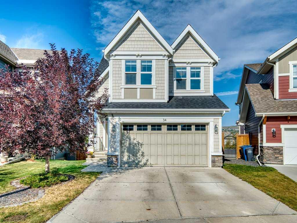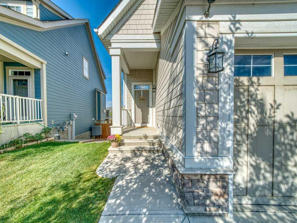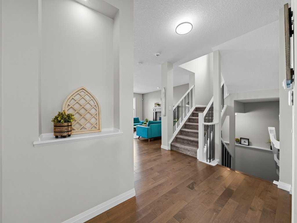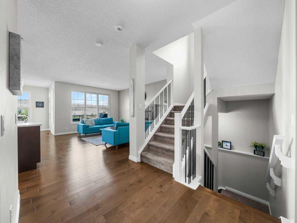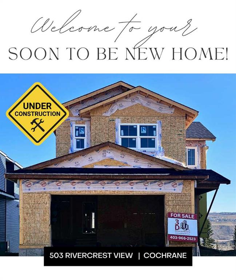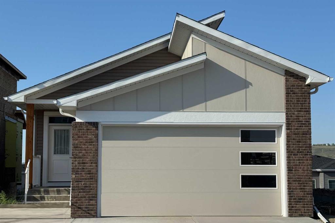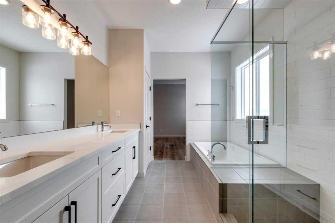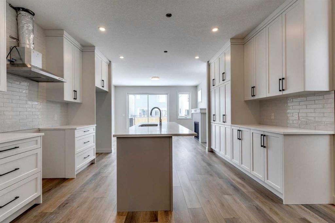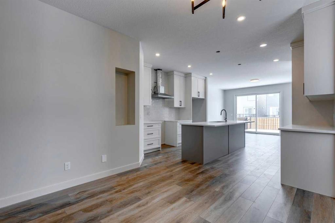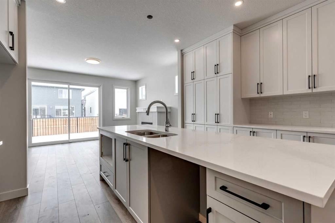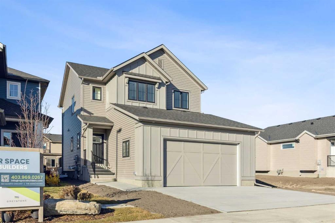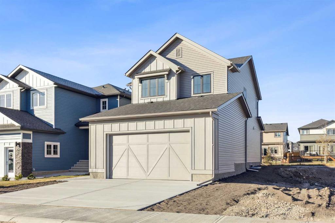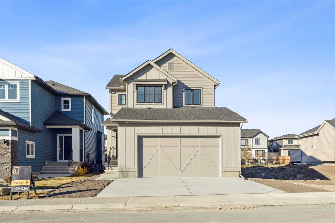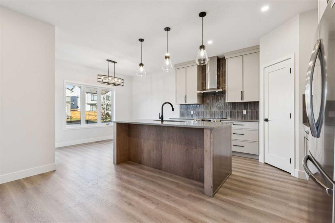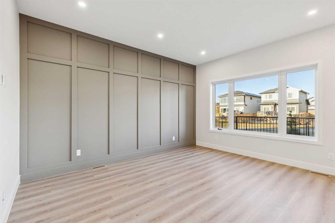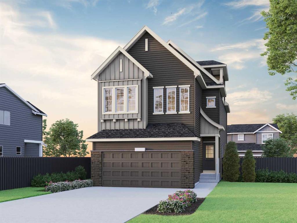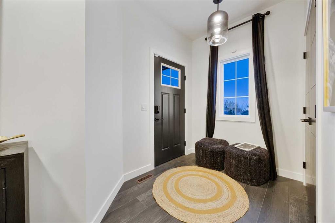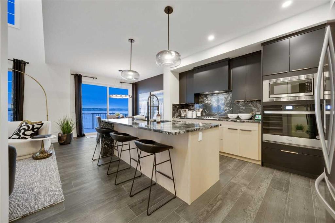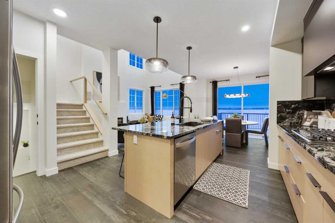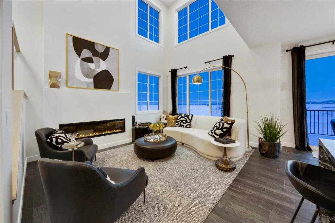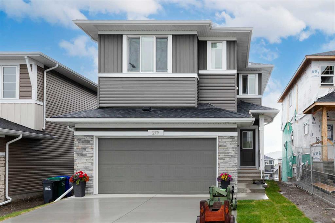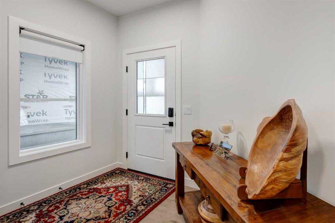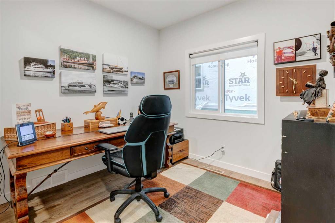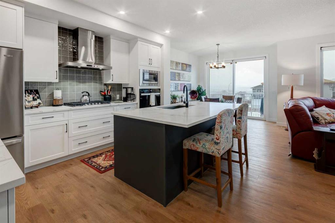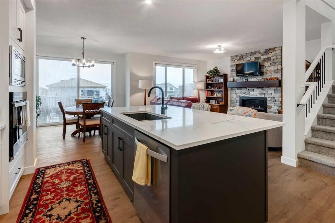206 Riviera View
Cochrane T4C 0Z2
MLS® Number: A2256023
$ 899,900
3
BEDROOMS
3 + 1
BATHROOMS
2,260
SQUARE FEET
2018
YEAR BUILT
OPEN HOUSE SUNDAY NOVEMBER 9 from 12PM - 3PM | Welcome to your dream home in the prestigious Riviera community, where timeless design meets modern smart-home living. MAIN FLOOR ELEGANCE From the moment you step inside, the open-to-below foyer sets the tone with natural light pouring through expansive windows and the architectural beauty of exposed ceiling beams. A dedicated home office and stylish powder room make the main floor both functional and inviting, while the Nest Smart System adds functionality. The gourmet kitchen is the heart of the home—featuring upgraded appliances, a gas cooktop with chimney hood fan, oversized island, and striking feature walls. The adjoining living room is anchored by a gas fireplace that adds warmth and charm to the airy, light-toned space. ENTERTAINMENT & LIFESTYLE The fully developed basement is an entertainer’s paradise with 9-ft ceilings, a wet bar with bar fridge, a spacious theatre room, with unique beams and generous storage. Upstairs, a bright bonus room with unique feature walls offers flexible space for family living, 3 bedrooms inclusive of the master bedroom. PRIVATE RETREAT The west-facing kids’ bedrooms showcase cozy shiplap details, while the primary suite is a true sanctuary—complete with its own fireplace, tinted windows, automatic blinds, and a spa-inspired 5-piece ensuite with soaker tub, tiled shower, and a walk-through closet with barn door and custom organizers. OUTDOOR OASIS Step outside to your private, west-facing backyard, professionally landscaped with an elevated composite deck and glass railings, pergola, stone gas fire pit, and trees along the pie-shaped lot for added privacy. This is the perfect place to unwind or host summer gatherings. NOTABLE FEATURES Multiple custom feature walls throughout Brand-new air conditioning unit Automatic blinds & smart-home integration Engineered hardwood flooring West backyard with lush landscaping Don’t miss this rare opportunity to own a fully upgraded smart home in Riviera—a community known for its natural beauty, river pathways, and family-friendly lifestyle.
| COMMUNITY | Riviera |
| PROPERTY TYPE | Detached |
| BUILDING TYPE | House |
| STYLE | 2 Storey |
| YEAR BUILT | 2018 |
| SQUARE FOOTAGE | 2,260 |
| BEDROOMS | 3 |
| BATHROOMS | 4.00 |
| BASEMENT | Full |
| AMENITIES | |
| APPLIANCES | Bar Fridge, Built-In Oven, Central Air Conditioner, Dishwasher, Dryer, Garage Control(s), Gas Cooktop, Microwave, Range Hood, Refrigerator, Washer, Window Coverings |
| COOLING | Central Air |
| FIREPLACE | Bedroom, Electric, Gas, Living Room |
| FLOORING | Carpet, Ceramic Tile, Hardwood |
| HEATING | Forced Air |
| LAUNDRY | Laundry Room |
| LOT FEATURES | Back Yard, Front Yard, Landscaped, Pie Shaped Lot, Treed |
| PARKING | Additional Parking, Double Garage Attached, Front Drive, Garage Faces Front, Heated Garage, Oversized, See Remarks |
| RESTRICTIONS | None Known |
| ROOF | Shingle |
| TITLE | Fee Simple |
| BROKER | eXp Realty |
| ROOMS | DIMENSIONS (m) | LEVEL |
|---|---|---|
| Furnace/Utility Room | 12`10" x 8`5" | Basement |
| Storage | 5`7" x 3`5" | Basement |
| Game Room | 23`10" x 18`6" | Basement |
| Other | 8`4" x 2`2" | Basement |
| 3pc Bathroom | 8`4" x 6`9" | Basement |
| 2pc Bathroom | 6`10" x 2`10" | Main |
| Kitchen | 14`6" x 10`11" | Main |
| Dining Room | 13`4" x 9`11" | Main |
| Living Room | 15`10" x 11`10" | Main |
| Office | 8`2" x 5`9" | Main |
| Bonus Room | 15`2" x 13`8" | Upper |
| Bedroom - Primary | 14`11" x 13`5" | Upper |
| Bedroom | 12`4" x 10`11" | Upper |
| Bedroom | 12`4" x 10`11" | Upper |
| 4pc Bathroom | 10`8" x 4`11" | Upper |
| 5pc Ensuite bath | 14`2" x 10`11" | Upper |
| Laundry | 6`11" x 5`7" | Upper |

