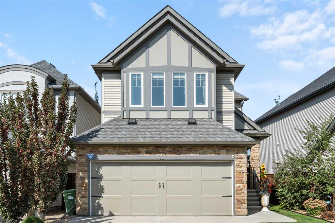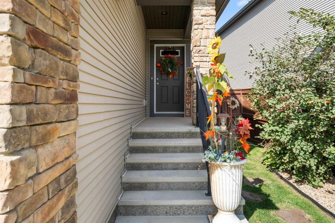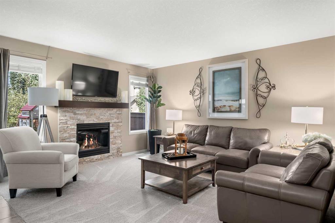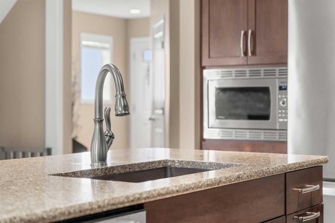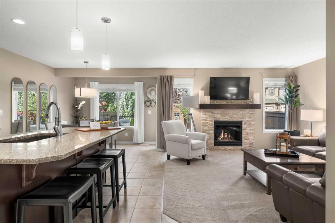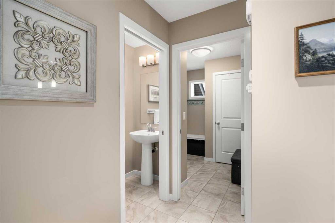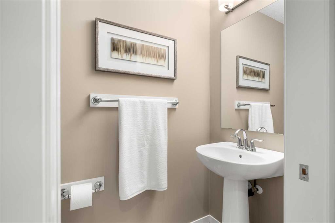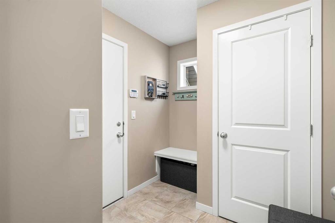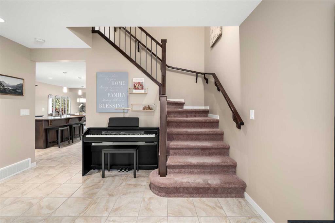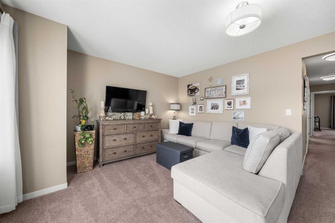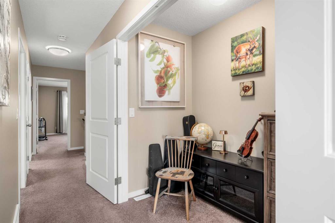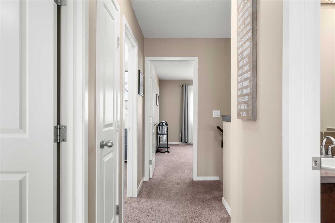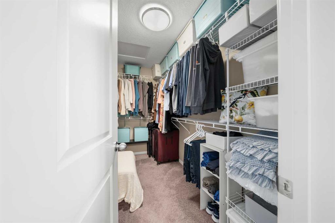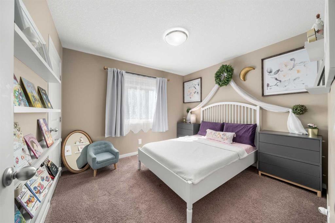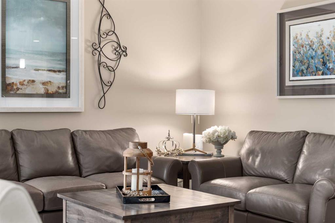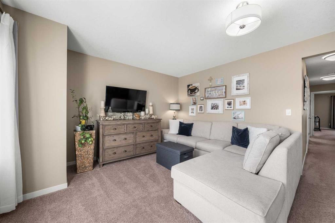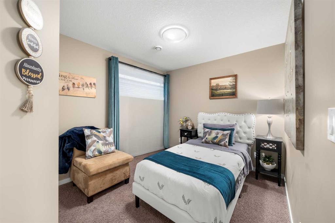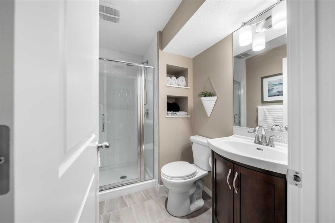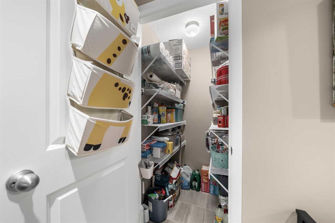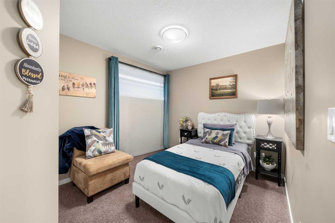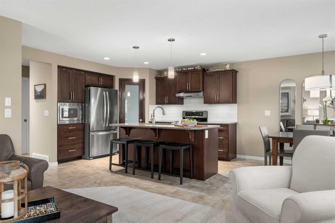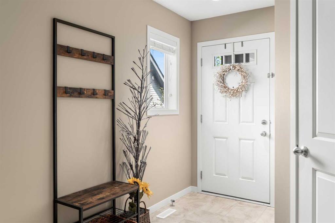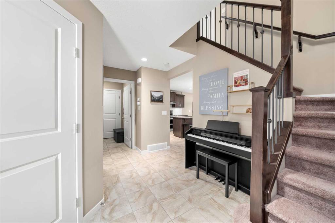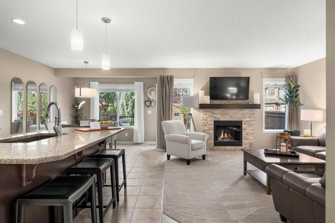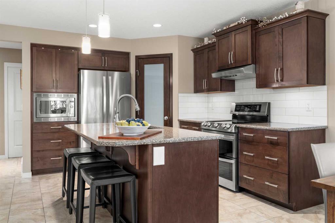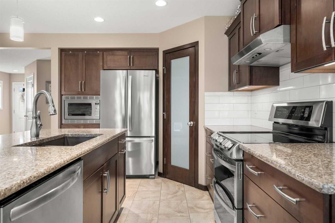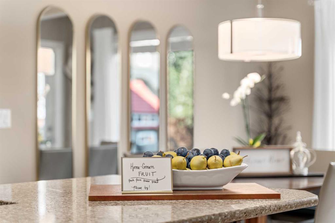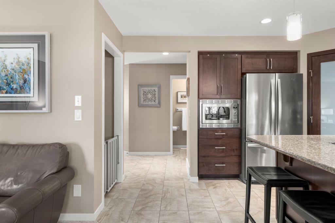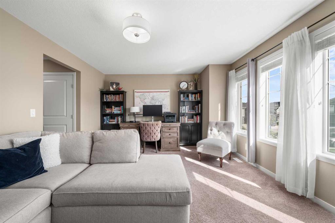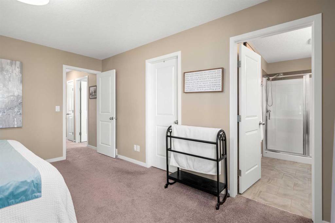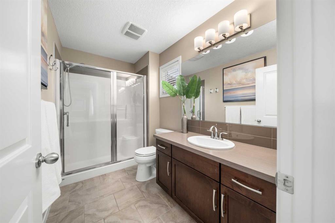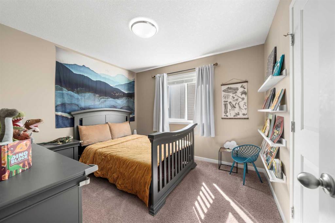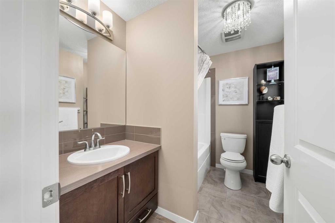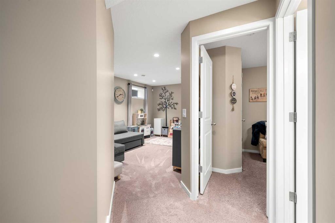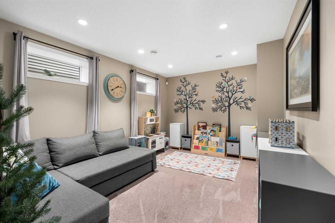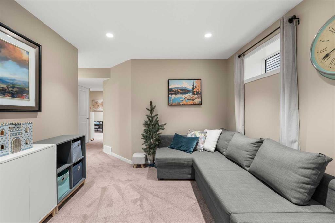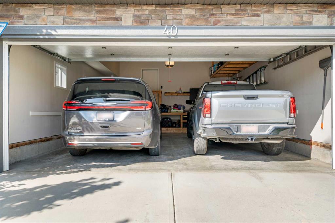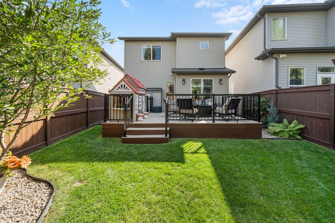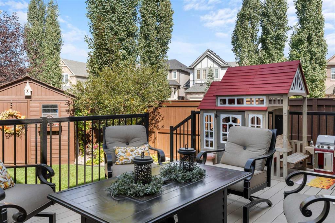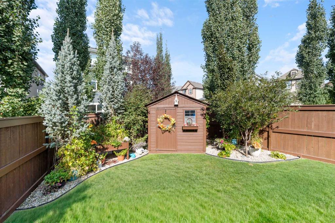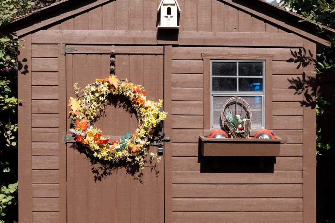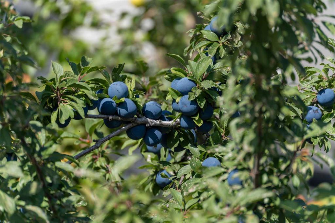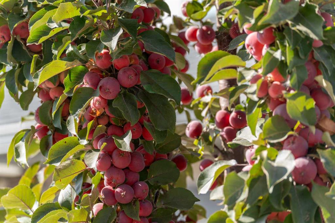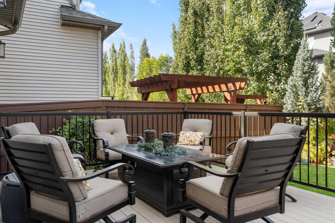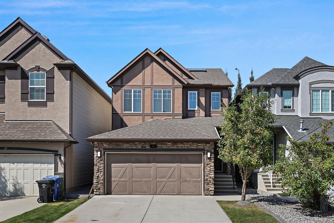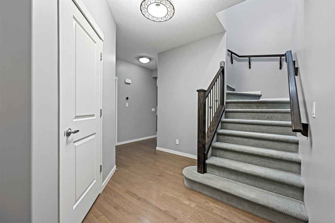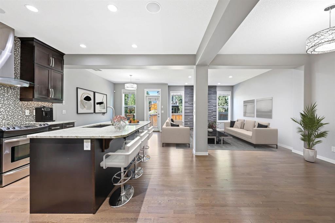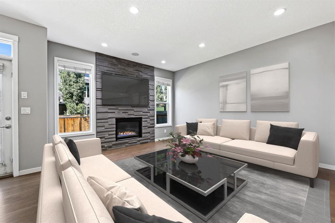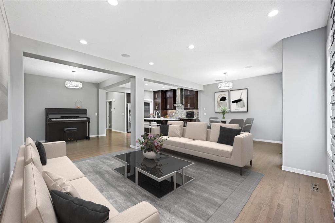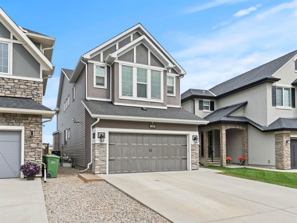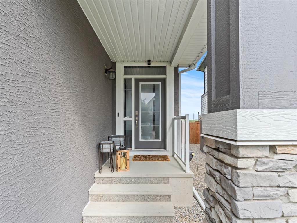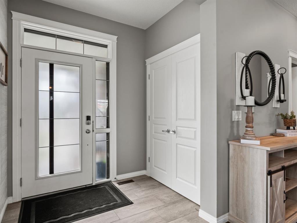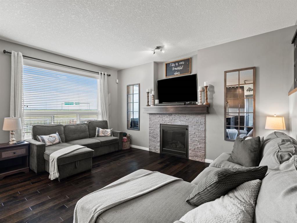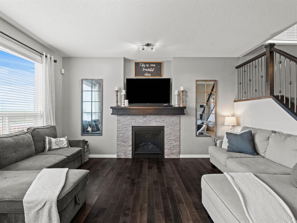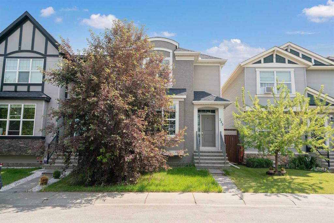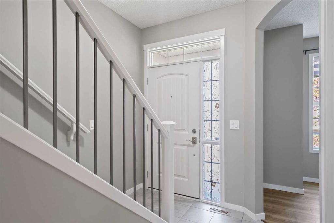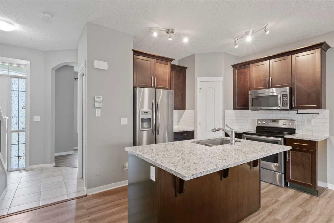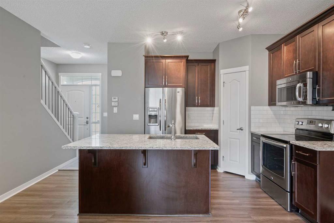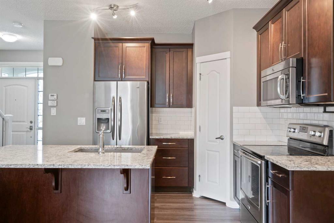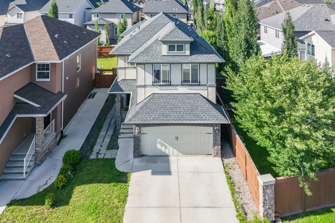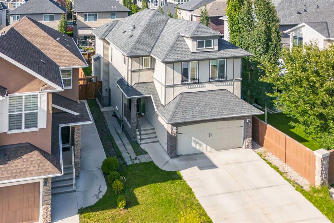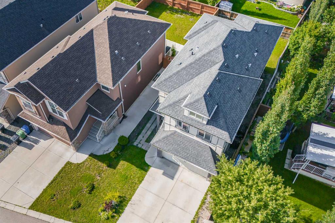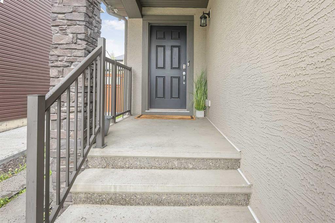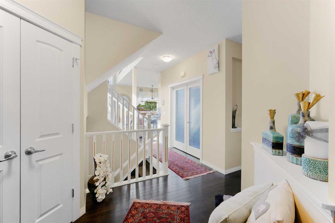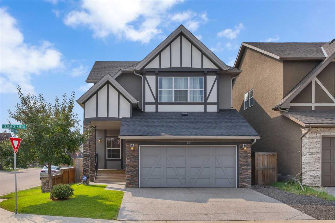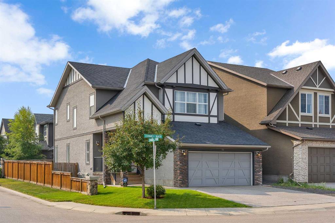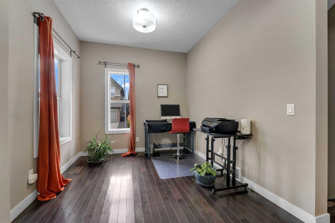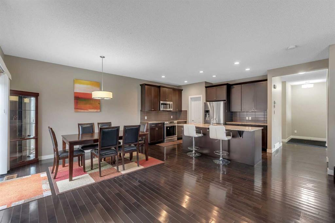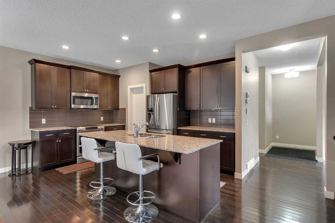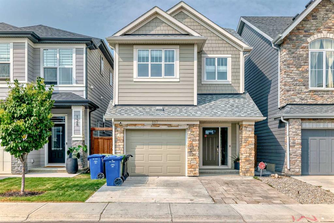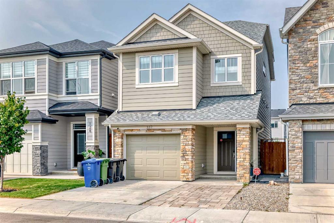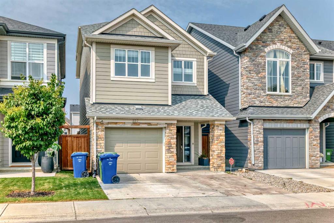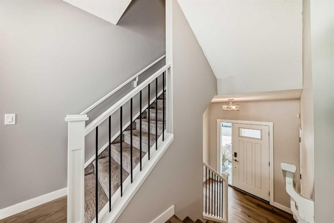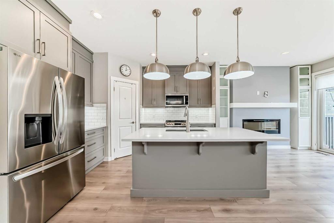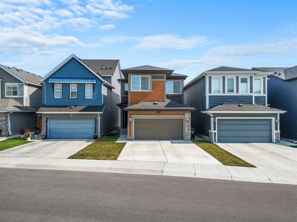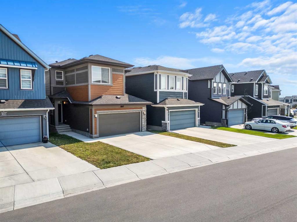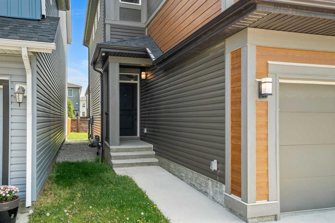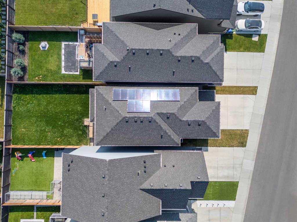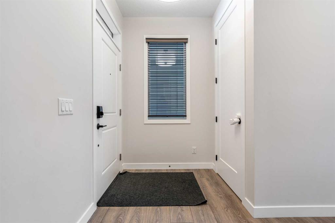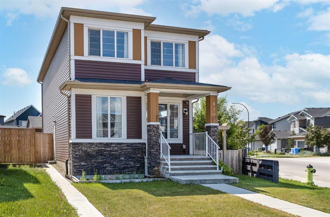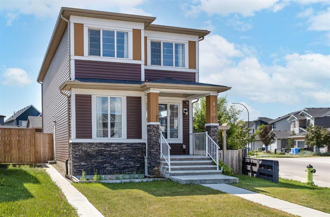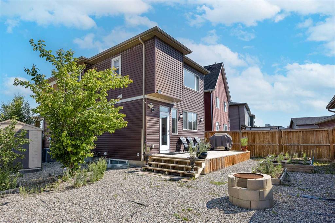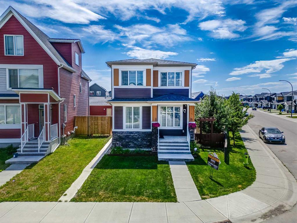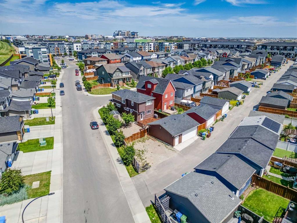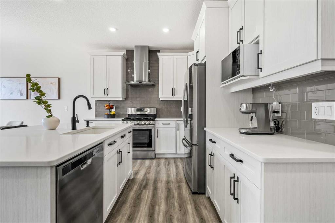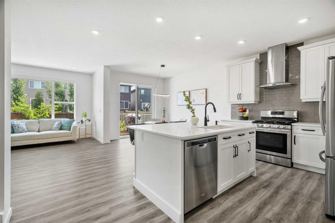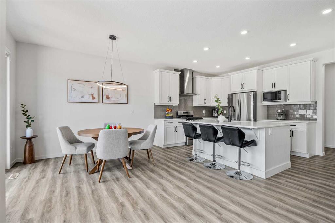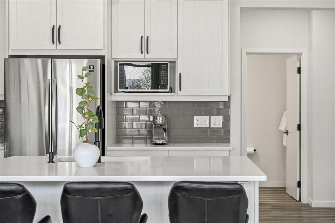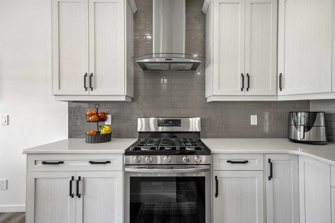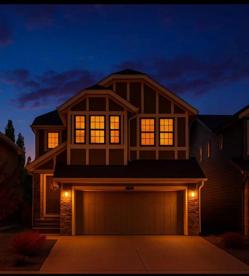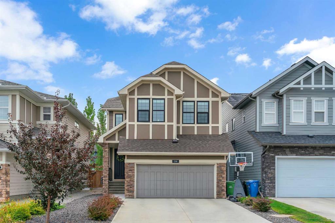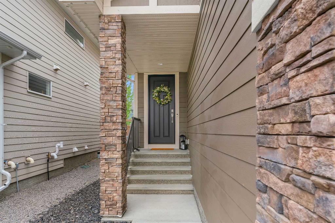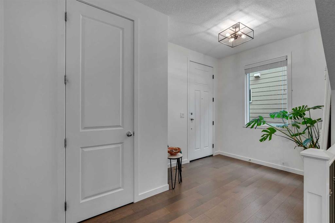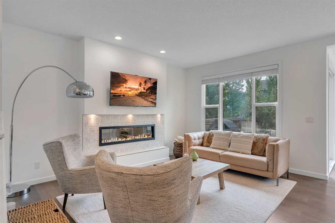40 Cranarch Crescent SE
Calgary T3M 2J3
MLS® Number: A2258645
$ 725,000
4
BEDROOMS
3 + 1
BATHROOMS
1,825
SQUARE FEET
2014
YEAR BUILT
Welcome to this beautifully maintained home in the heart of Cranston, ideally located on a quiet crescent just steps from Fish Creek Park (and, Cranston's Escarpment View Point). Pride of ownership shines throughout, with only one owner since new. Upstairs you’ll find three spacious bedrooms, including the primary retreat with a generous walk-in closet and a bright ensuite featuring an extended vanity and walk-in shower. A huge bonus room with large south-facing windows creates the perfect family gathering and/or office space filled with natural light, next to a hide-away desk area for enjoying some leisure time. The main floor offers an inviting open-concept layout that feels both bright and cozy. The living room features a central fireplace framed by oversized windows, while the kitchen is designed for entertaining with a large island, abundant cabinetry and pantry area, and an adjacent dining area. The fully developed basement expands your living space with a versatile rec/play room, an additional bedroom, and a full bath, with an extra pantry and a large laundry and storage areas, and even a reading nook. Step outside to the stunning landscaped yard, complete with fruit trees and shrubs (pear, plum, cherry, apple, saskatoon and haskap berries, and strawberries), and a charming cedar shed —an ideal spot for hobbies or storage, and take a minute to relax on the composite deck! The oversized garage provides plenty of room for two full sized vehicles and extra storage. This home is perfectly positioned near schools, shopping, and all the amenities of Cranston including the many amenities offered by the HOA), with quick access to Stoney and Deerfoot Trails for effortless commuting. And of course, Fish Creek Park is right at your doorstep—perfect for walking, biking, and connecting with nature. Don’t miss this rare opportunity to own an immaculate family home in one of Calgary’s most sought-after communities!
| COMMUNITY | Cranston |
| PROPERTY TYPE | Detached |
| BUILDING TYPE | House |
| STYLE | 2 Storey |
| YEAR BUILT | 2014 |
| SQUARE FOOTAGE | 1,825 |
| BEDROOMS | 4 |
| BATHROOMS | 4.00 |
| BASEMENT | Finished, Full |
| AMENITIES | |
| APPLIANCES | Dishwasher, Microwave, Refrigerator, Stove(s), Washer/Dryer |
| COOLING | Central Air |
| FIREPLACE | Gas |
| FLOORING | Carpet, Ceramic Tile |
| HEATING | Forced Air |
| LAUNDRY | In Basement |
| LOT FEATURES | Fruit Trees/Shrub(s) |
| PARKING | Double Garage Attached |
| RESTRICTIONS | None Known |
| ROOF | Asphalt Shingle |
| TITLE | Fee Simple |
| BROKER | KIC Realty |
| ROOMS | DIMENSIONS (m) | LEVEL |
|---|---|---|
| Family Room | 13`11" x 9`11" | Basement |
| Furnace/Utility Room | 16`5" x 10`0" | Basement |
| Bedroom | 11`4" x 8`8" | Basement |
| 3pc Bathroom | Basement | |
| Storage | 6`5" x 4`0" | Basement |
| Mud Room | 6`9" x 6`9" | Main |
| 2pc Bathroom | Main | |
| Kitchen | 12`2" x 10`0" | Main |
| Dining Room | 11`8" x 9`11" | Main |
| Living Room | 14`2" x 12`2" | Main |
| Bonus Room | 17`11" x 12`9" | Upper |
| Bedroom - Primary | 14`7" x 12`7" | Upper |
| Bedroom | 10`9" x 9`11" | Upper |
| Bedroom | 10`9" x 9`11" | Upper |
| 3pc Ensuite bath | Upper | |
| 4pc Bathroom | Upper | |
| Walk-In Closet | 9`11" x 5`0" | Upper |

