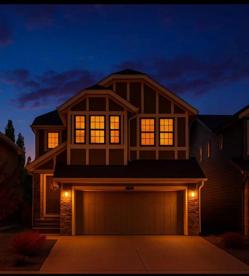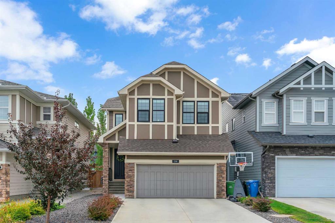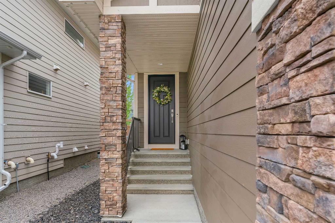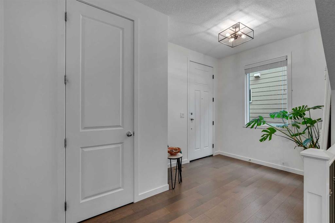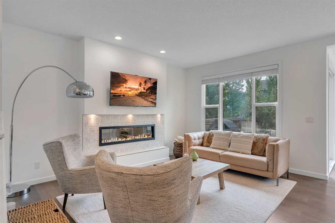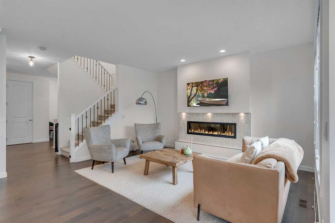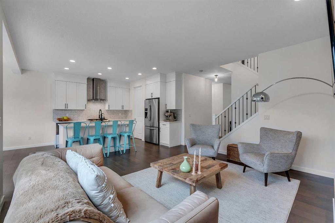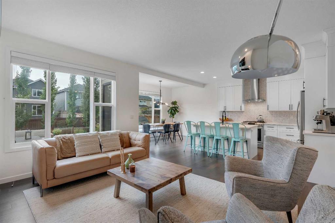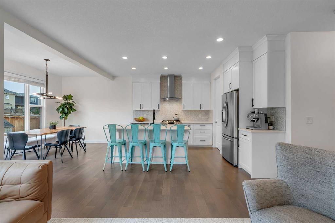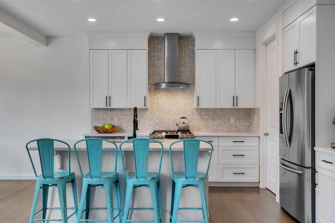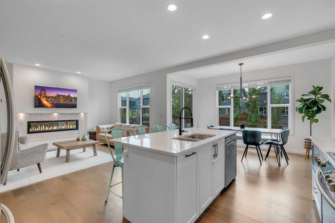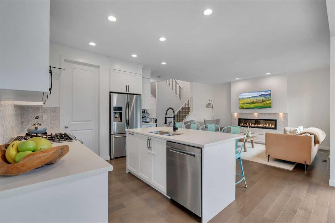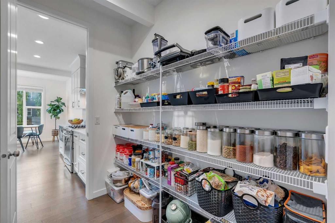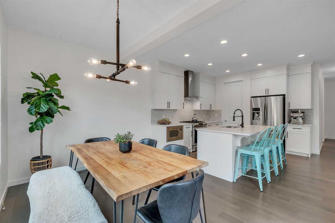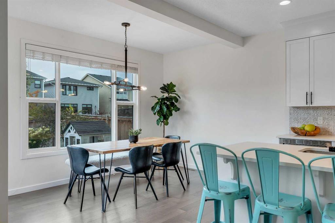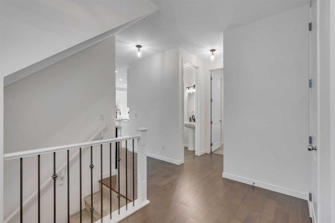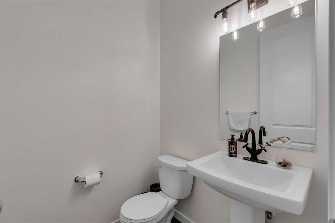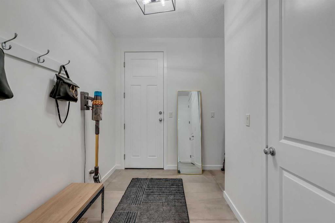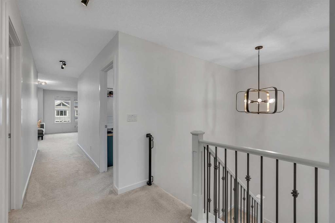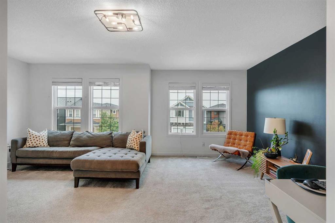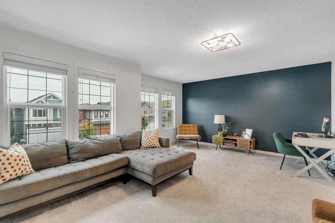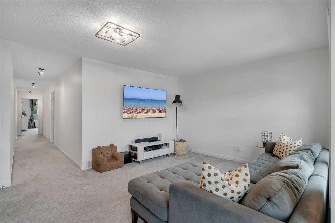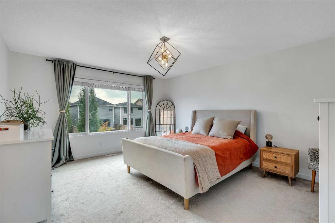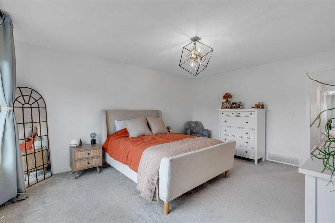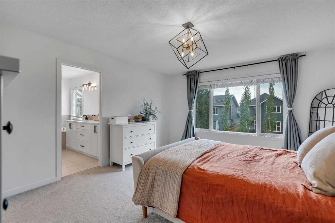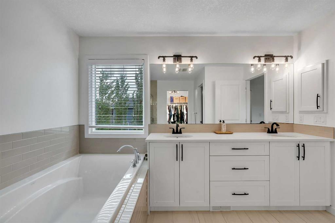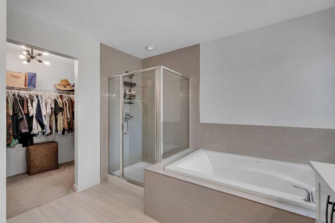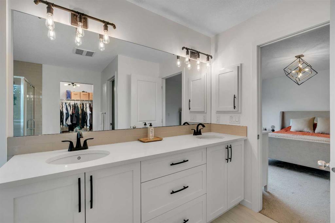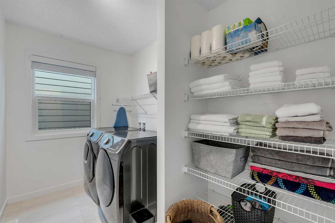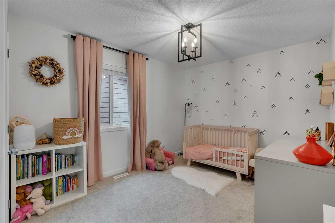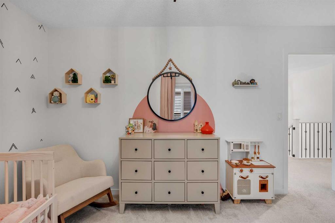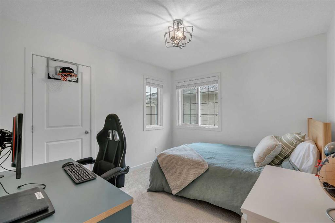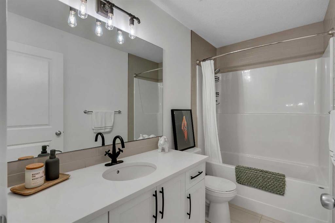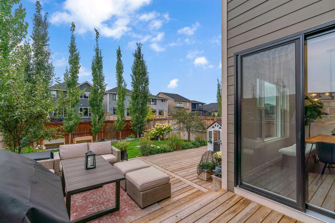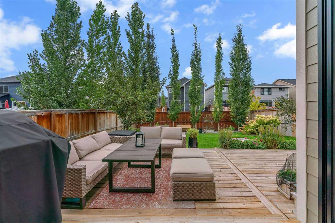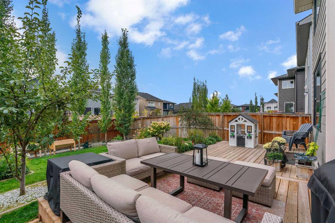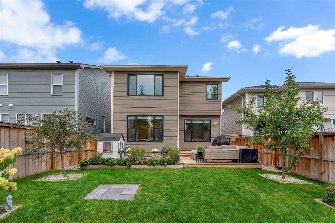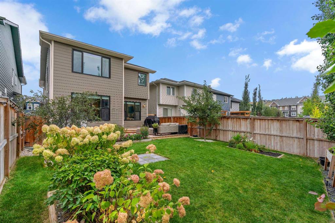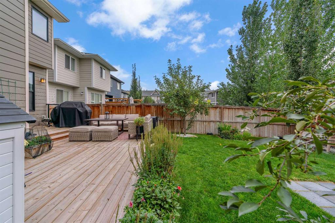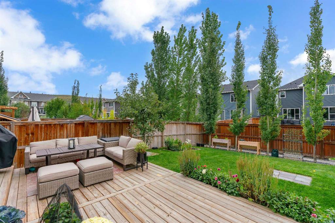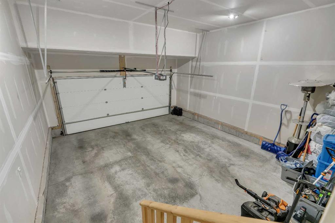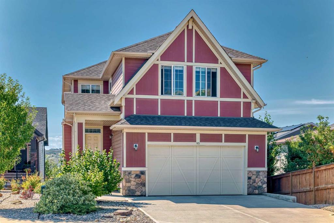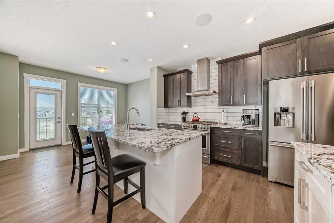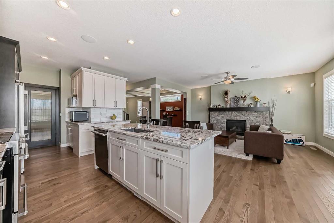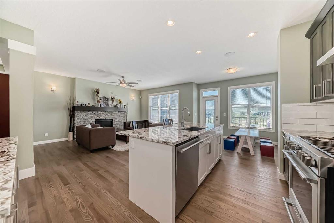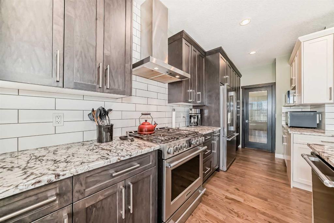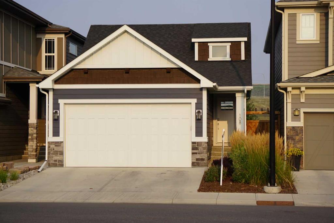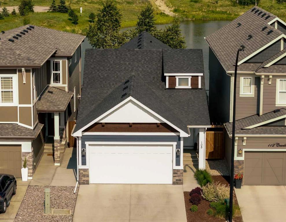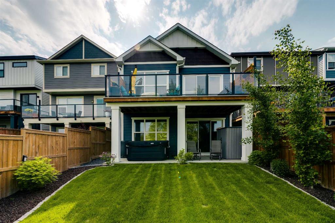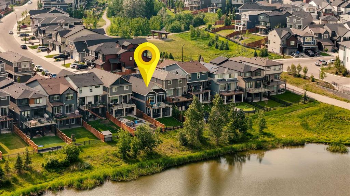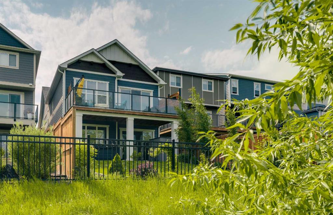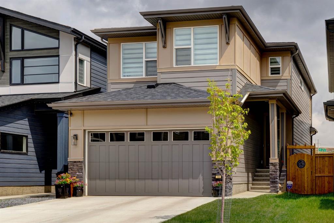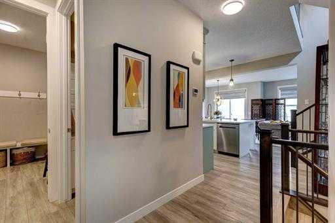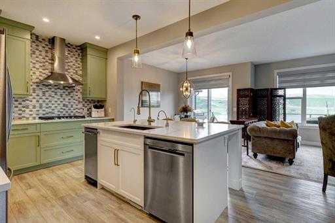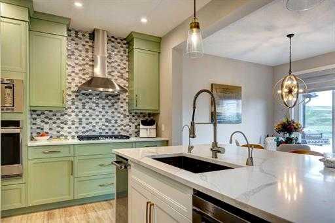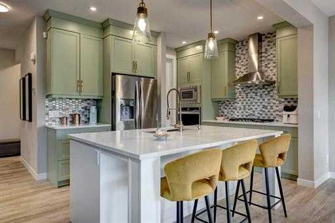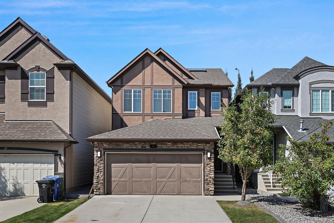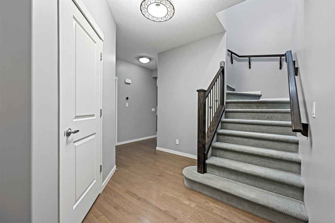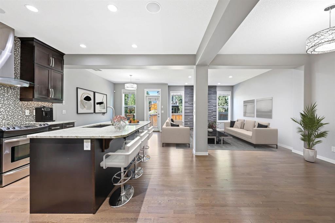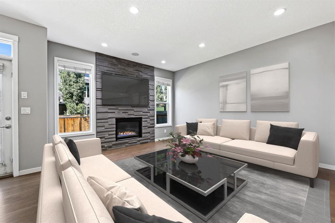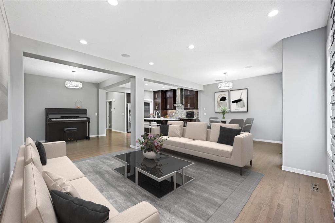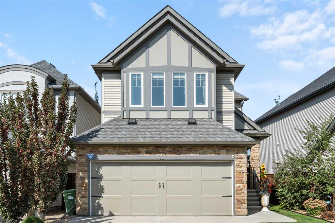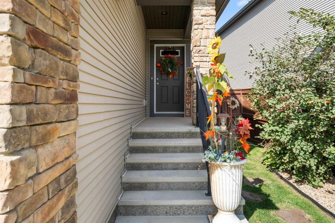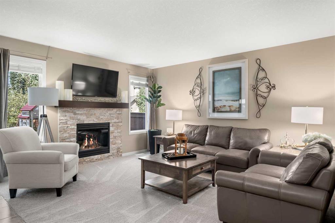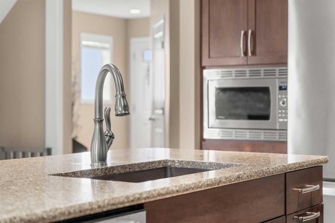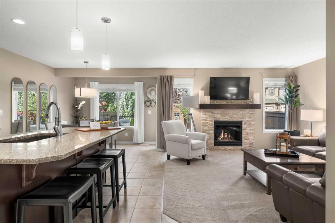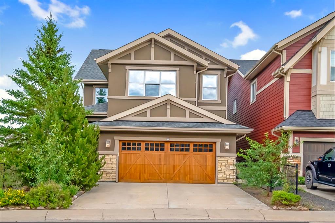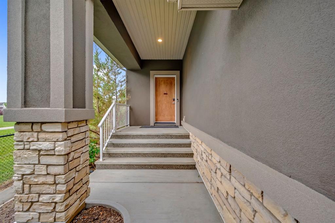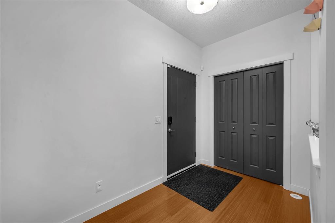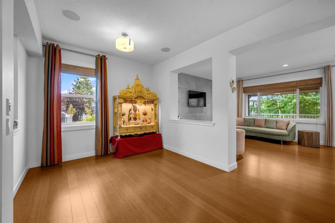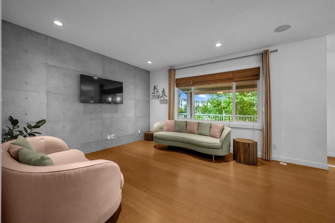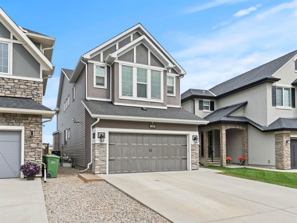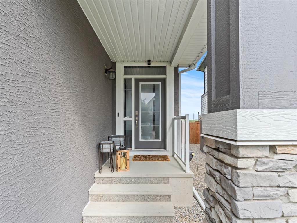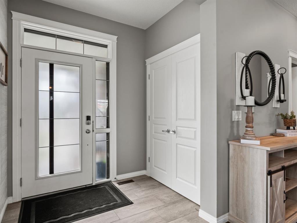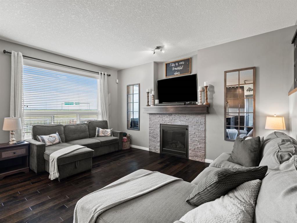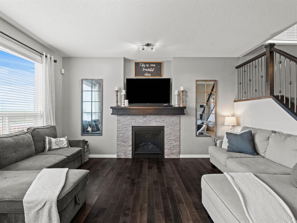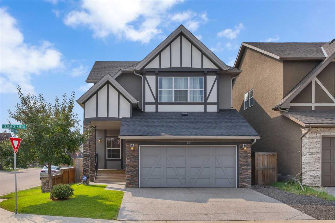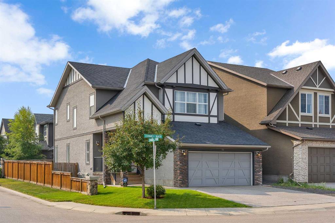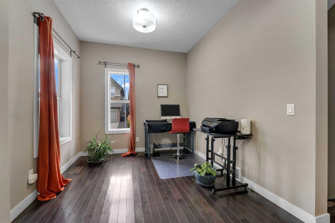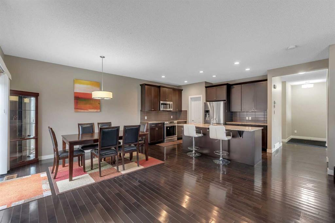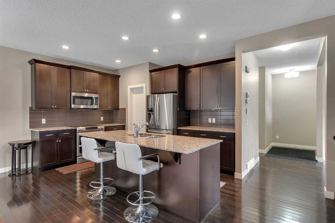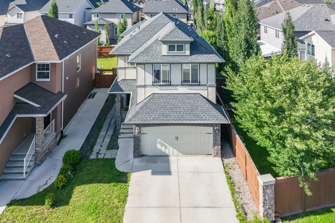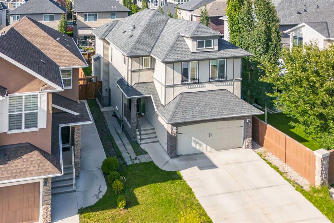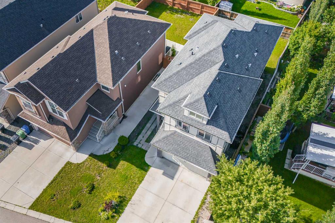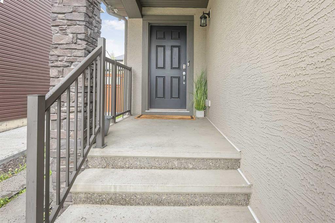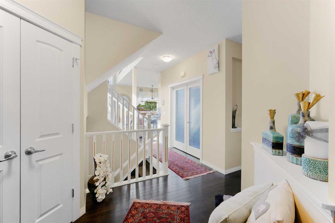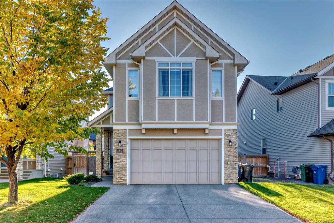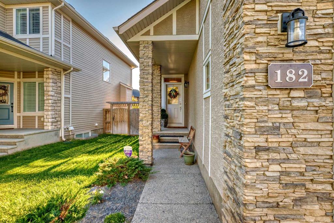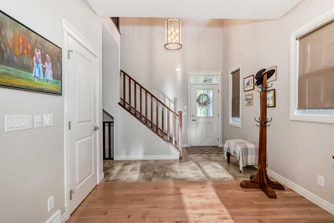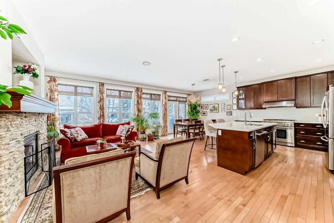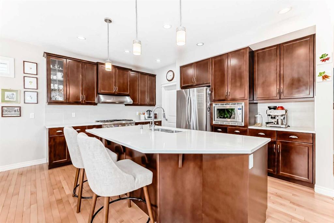26 Cranbrook Cove SE
Calgary T3M 2S9
MLS® Number: A2257412
$ 815,000
3
BEDROOMS
2 + 1
BATHROOMS
2,279
SQUARE FEET
2018
YEAR BUILT
OPEN HOUSE SATURDAY 12-2pm…Located in the heart of Riverstone in Cranston, this home offers almost 2,300 sq ft of comfortable living space with 3 bedrooms and 2.5 bathrooms. It’s a home designed for everyday life, with thoughtful upgrades and a layout that works well for both family time and entertaining. Step through the front door and into the main level where warm engineered hardwood floors and upgraded LED lighting set the tone. The kitchen is the hub of the home, featuring a central island, walk-through pantry, quartz counters, a gas stove, garburator, and a natural gas hook-up for outdoor grilling. Just off the kitchen, the dining area looks onto a sunny south-facing backyard. The living room sits adjacent, with a tiled electric fireplace as the focal point for relaxing or gathering with friends and family. Near the garage entry, a practical mudroom with a built-in walk-in closet keeps everyday gear tucked away. Upstairs, the flow continues with a bright bonus room that works well for movie nights, playtime, or even a home office. The primary bedroom is oversized, with a 5-piece ensuite that includes dual sinks, quartz counters, a soaker tub, and a separate shower, plus a large walk-in closet. Two more good-sized bedrooms, a full bathroom, and a convenient laundry room with tile flooring complete the upper level. Other features include central air conditioning, a water softener, and a double attached garage with a 240v hook-up for electric charging. The basement is undeveloped, ready for your ideas—whether you’re planning a gym, a rec room, an extra bedroom, or all of the above. Outside enjoy the meticulous yard with mature landscaping, including an apple tree, a cherry tree, and a dedicated dog run. Outdoor show home lighting adds an extra touch, making evenings in the yard inviting. Living in Riverstone means easy access to the Bow River Valley and Fish Creek Park, perfect for biking, walking, or just enjoying the outdoors. The Cranston Residents Association offers exclusive access to the Cranston Club with its water park, tennis courts, skating rinks, and picnic spaces. Schools, shopping, and everyday services are nearby, making this a well-rounded choice for families. This is a home that balances comfort, function, and community in one of Calgary’s best-loved neighbourhoods.
| COMMUNITY | Cranston |
| PROPERTY TYPE | Detached |
| BUILDING TYPE | House |
| STYLE | 2 Storey |
| YEAR BUILT | 2018 |
| SQUARE FOOTAGE | 2,279 |
| BEDROOMS | 3 |
| BATHROOMS | 3.00 |
| BASEMENT | Full, Unfinished |
| AMENITIES | |
| APPLIANCES | Central Air Conditioner, Dishwasher, Dryer, Garage Control(s), Gas Stove, Microwave, Range Hood, Refrigerator, Washer, Window Coverings |
| COOLING | Central Air |
| FIREPLACE | Electric, Living Room, Tile |
| FLOORING | Carpet, Ceramic Tile |
| HEATING | Forced Air |
| LAUNDRY | Laundry Room, Upper Level |
| LOT FEATURES | Back Yard, Landscaped, Rectangular Lot |
| PARKING | Double Garage Attached |
| RESTRICTIONS | Restrictive Covenant, Utility Right Of Way |
| ROOF | Asphalt Shingle |
| TITLE | Fee Simple |
| BROKER | RE/MAX First |
| ROOMS | DIMENSIONS (m) | LEVEL |
|---|---|---|
| Living Room | 15`0" x 13`11" | Main |
| Mud Room | 9`8" x 6`4" | Main |
| Kitchen | 15`0" x 11`2" | Main |
| Dining Room | 7`1" x 13`6" | Main |
| 2pc Bathroom | 5`1" x 5`0" | Main |
| Family Room | 14`4" x 19`1" | Upper |
| Bedroom | 10`1" x 11`1" | Upper |
| 5pc Ensuite bath | 11`2" x 11`2" | Upper |
| Bedroom | 14`4" x 9`9" | Upper |
| 4pc Bathroom | 5`0" x 9`8" | Upper |
| Laundry | 6`0" x 9`9" | Upper |
| Bedroom - Primary | 16`0" x 13`7" | Upper |

