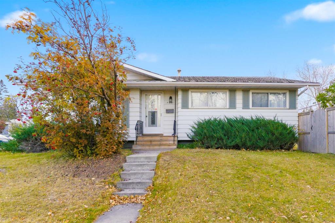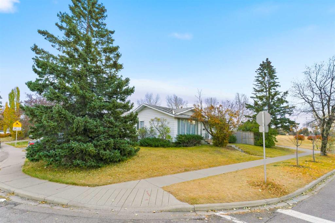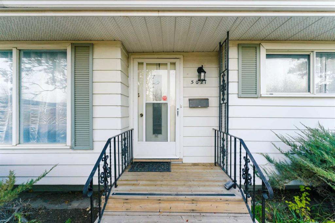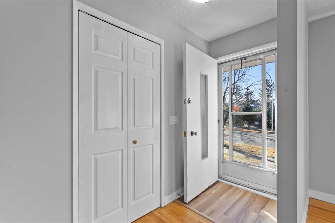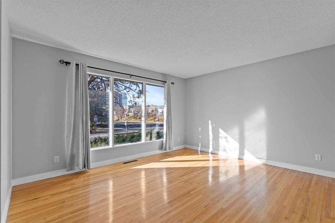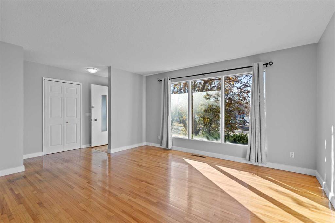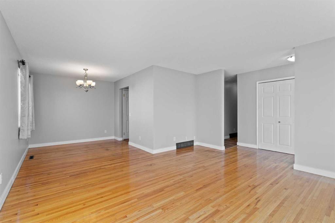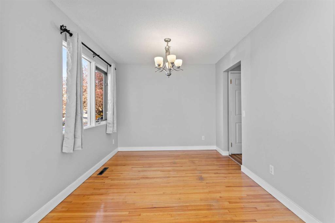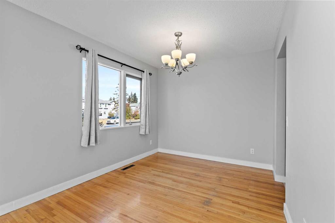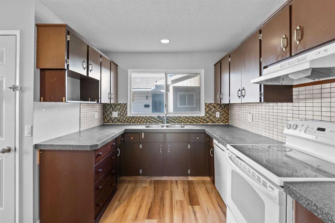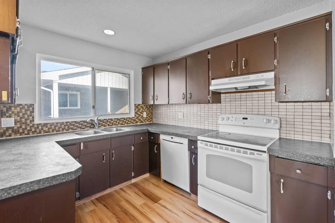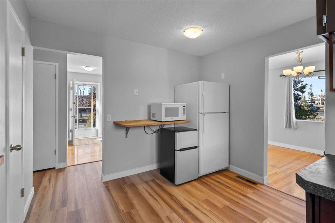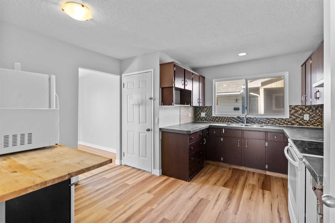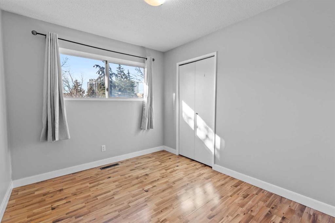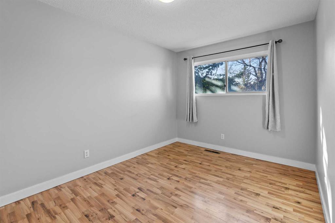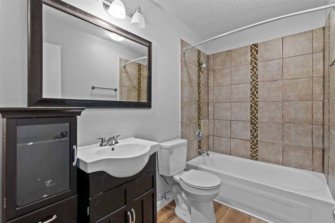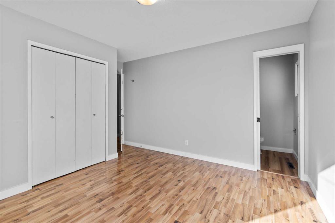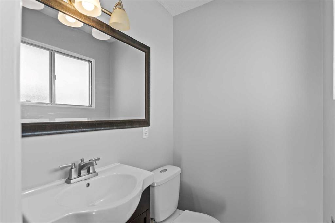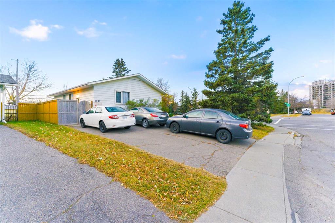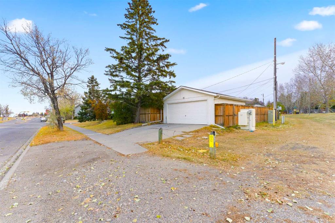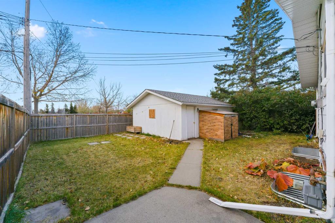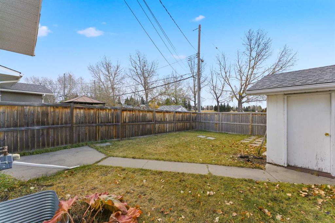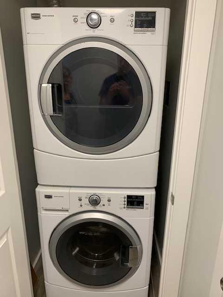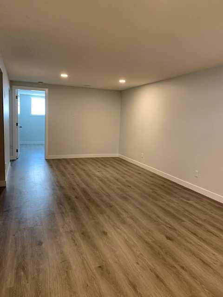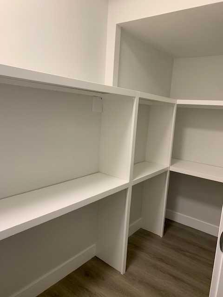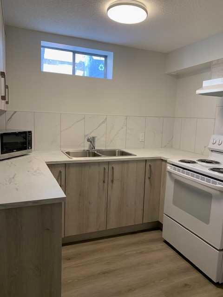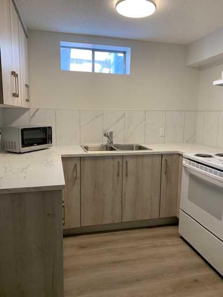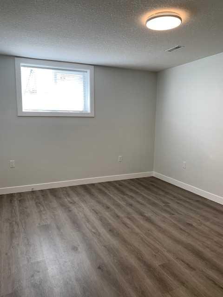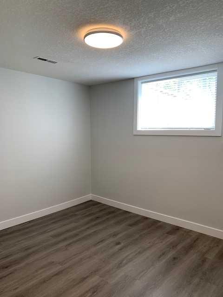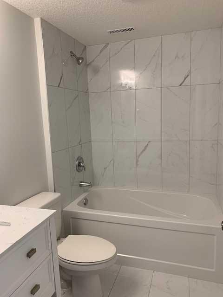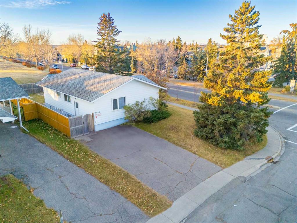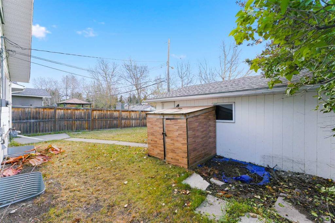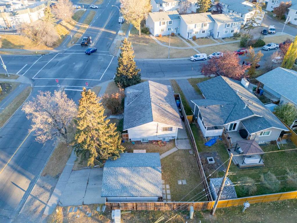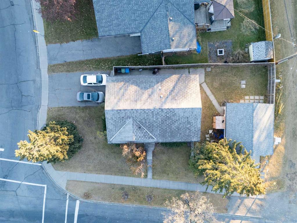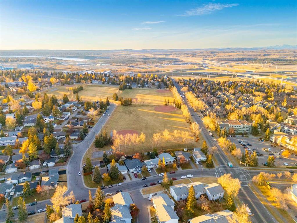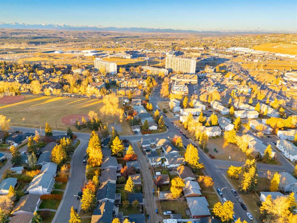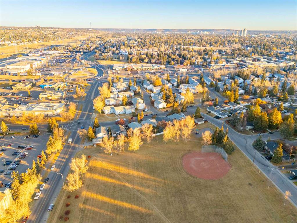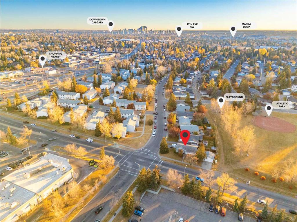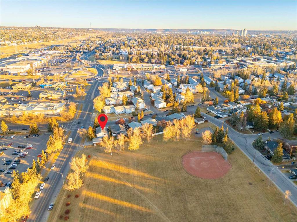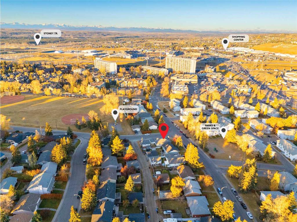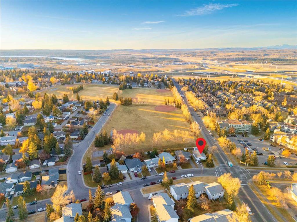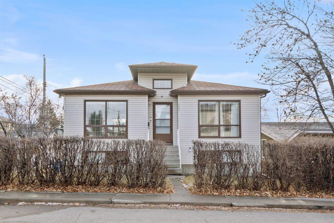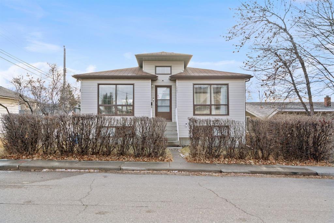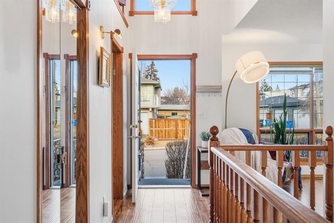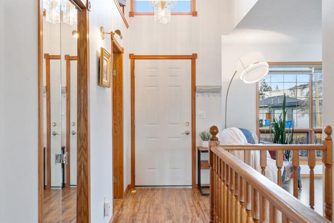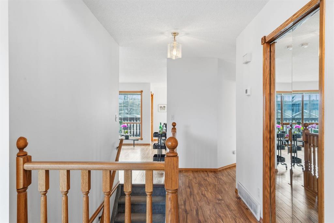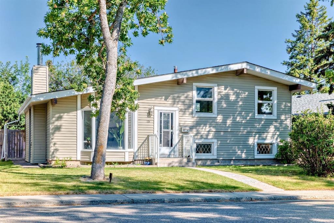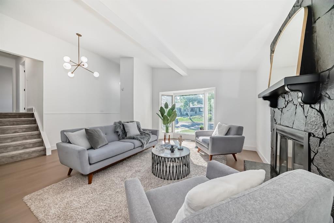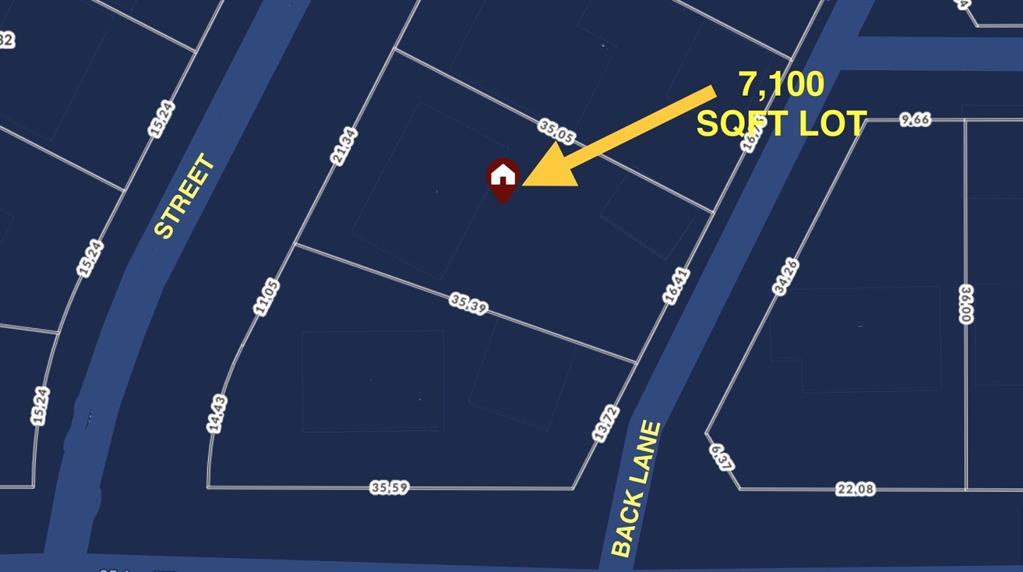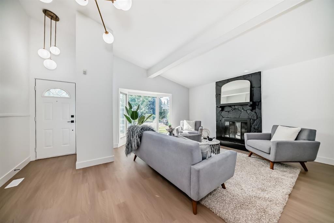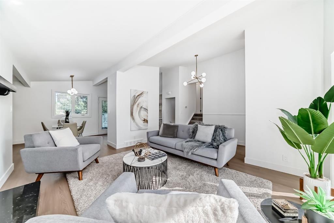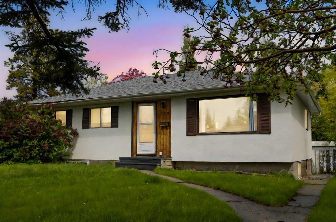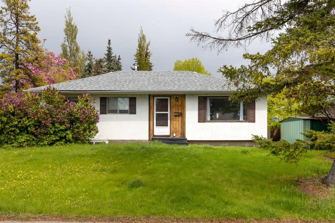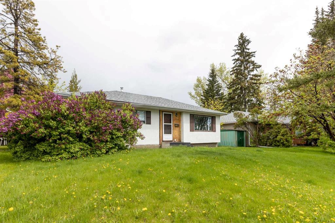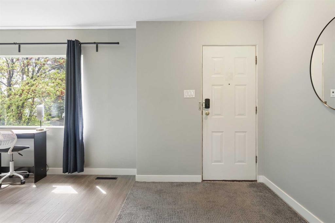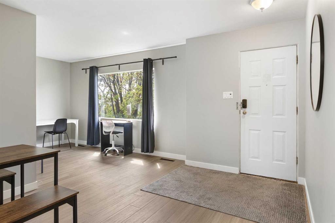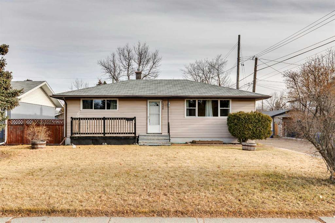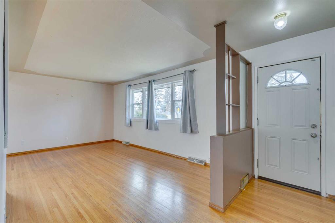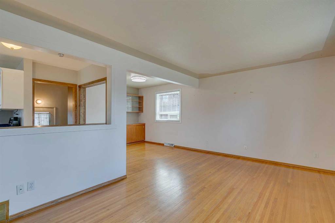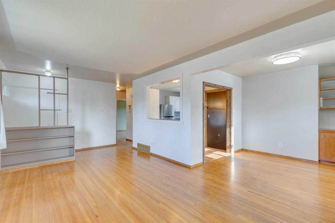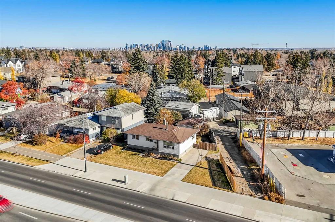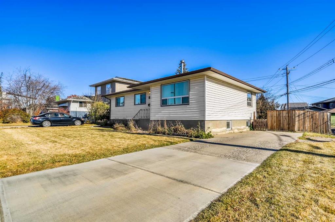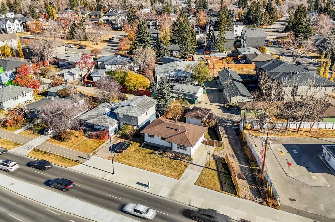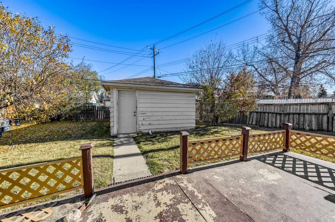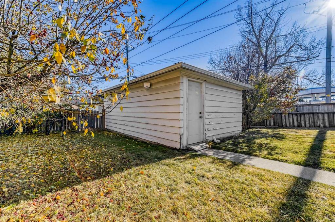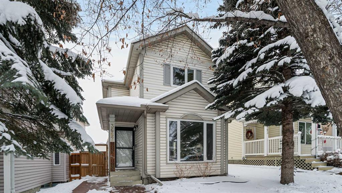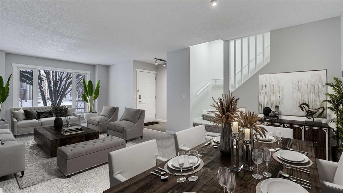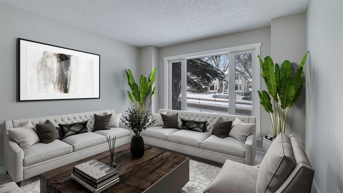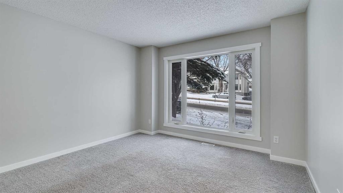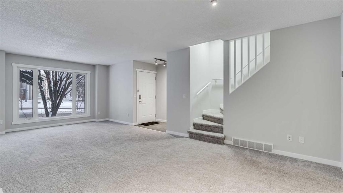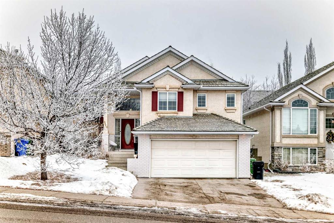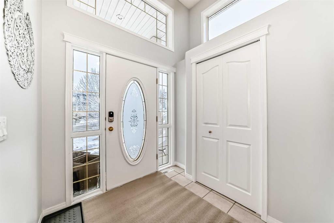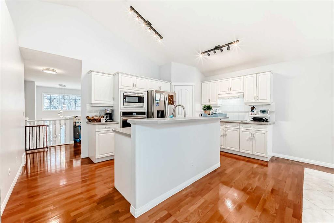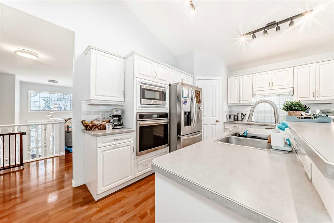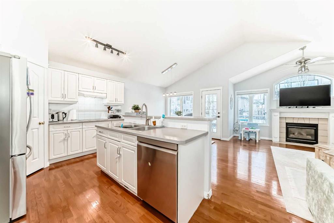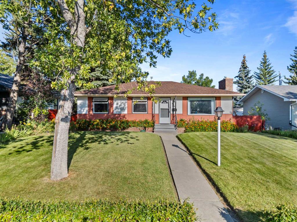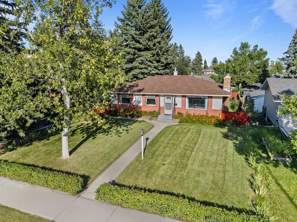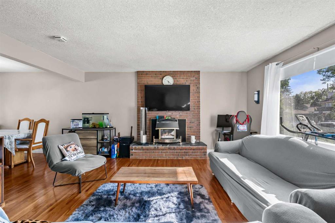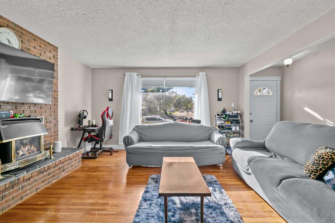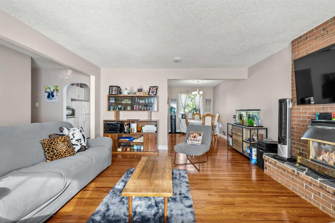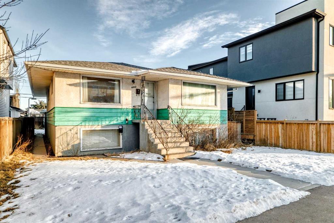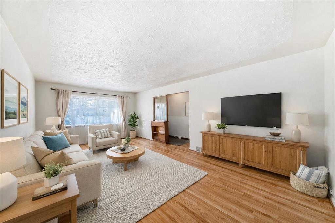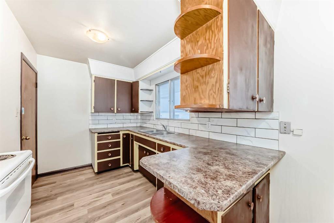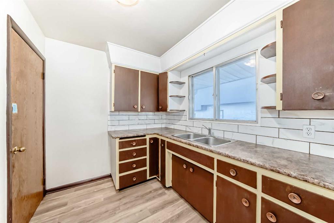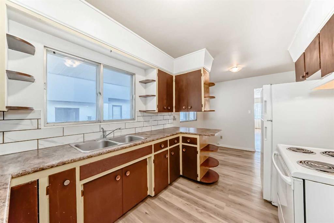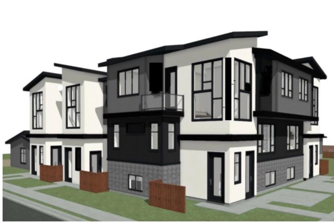5027 40 Avenue SW
Calgary T3E 6T9
MLS® Number: A2267718
$ 699,900
5
BEDROOMS
2 + 1
BATHROOMS
1,116
SQUARE FEET
1971
YEAR BUILT
This well-maintained Glamorgan bungalow with a Legal suite (Secondary Suite number 5610) offers flexible living in one of Calgary’s most established communities. Set on a sunny corner lot that sides onto a park and walking path, the home combines comfort, functionality and location. A bright main floor welcomes you with a neutral palette, gleaming hardwood floors and oversized windows framing mature trees and open green space. The spacious living room encourages relaxation, while the adjacent dining area creates a natural flow for family meals and entertaining. A well-appointed kitchen provides abundant cabinet and counter space along with a window over the sink for natural light. 2 bedrooms are located on the main level, including a primary with its own private 2-piece ensuite, along with a well-appointed 4-piece bathroom. The updated lower level features modern wide-plank flooring, in-suite laundry and a stylish kitchen with full-height cabinetry, tile backsplash and ample counter space for meal prep. A spacious living area offers room for both lounging and dining, while the bright bedroom provides privacy and comfort with a large window and generous closet. A contemporary 4-piece bathroom completes the level with fresh finishes and a clean, modern aesthetic, creating a welcoming and self-contained space ideal for extended family or long-term guests. Outside, the large fenced yard delivers space for kids to play, with mature trees providing privacy. A front driveway fits four vehicles and a rear double detached garage with its own driveway adds even more parking. Enjoy everyday convenience with nearby schools, playgrounds and the Glamorgan Community Centre, along with quick access to Westhills and Signal Hill shopping, Mount Royal University and major routes connecting downtown and the mountains. A move-in-ready home offering flexibility, outdoor space and a prime parkside setting!
| COMMUNITY | Glamorgan |
| PROPERTY TYPE | Detached |
| BUILDING TYPE | House |
| STYLE | Bungalow |
| YEAR BUILT | 1971 |
| SQUARE FOOTAGE | 1,116 |
| BEDROOMS | 5 |
| BATHROOMS | 3.00 |
| BASEMENT | Full |
| AMENITIES | |
| APPLIANCES | Dishwasher, Refrigerator, Stove(s), Washer/Dryer |
| COOLING | None |
| FIREPLACE | N/A |
| FLOORING | Carpet, Hardwood, Linoleum |
| HEATING | Forced Air |
| LAUNDRY | In Basement |
| LOT FEATURES | Corner Lot, Front Yard, No Neighbours Behind, See Remarks, Treed |
| PARKING | Additional Parking, Concrete Driveway, Double Garage Detached |
| RESTRICTIONS | None Known |
| ROOF | Asphalt Shingle |
| TITLE | Fee Simple |
| BROKER | Royal LePage Solutions |
| ROOMS | DIMENSIONS (m) | LEVEL |
|---|---|---|
| Bedroom | 8`11" x 10`1" | Lower |
| Bedroom | 9`2" x 10`3" | Lower |
| Kitchen | 10`2" x 10`8" | Lower |
| 4pc Bathroom | Lower | |
| Living Room | 14`10" x 13`3" | Main |
| Dining Room | 8`11" x 10`1" | Main |
| Kitchen | 12`3" x 13`10" | Main |
| 4pc Bathroom | 5`3" x 9`6" | Main |
| Bedroom - Primary | 11`9" x 13`10" | Main |
| 2pc Bathroom | 3`3" x 4`2" | Main |
| Bedroom | 8`11" x 10`1" | Main |
| Bedroom | 9`1" x 13`8" | Main |

