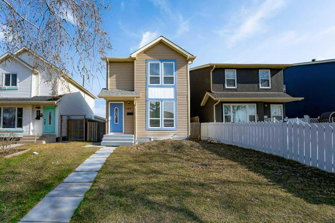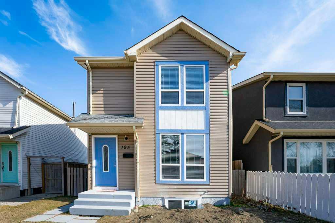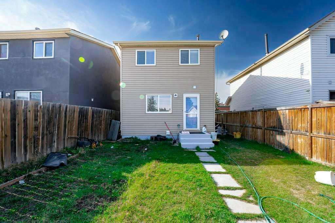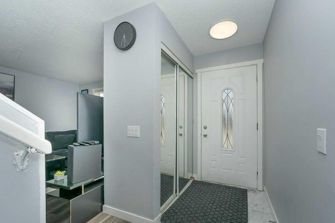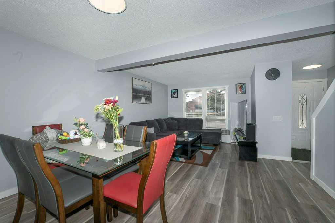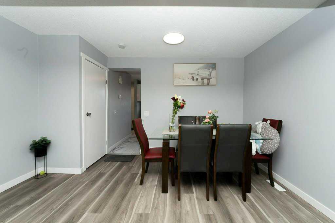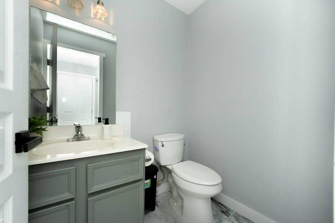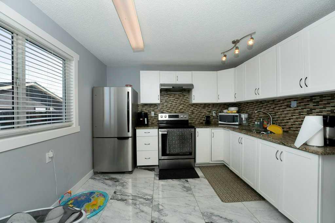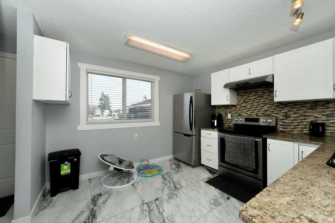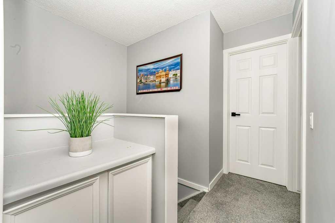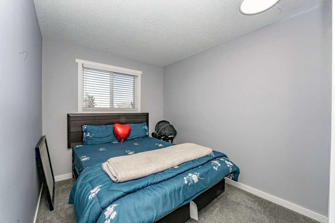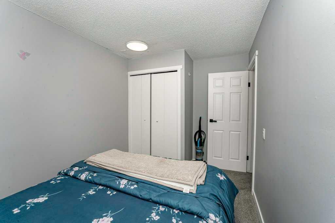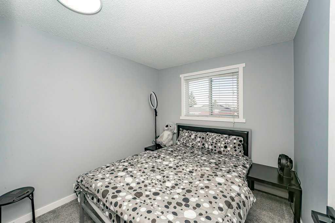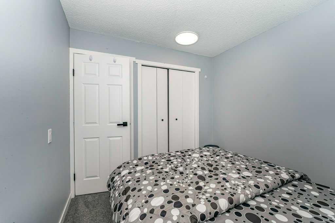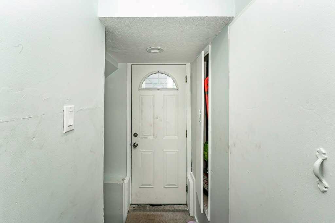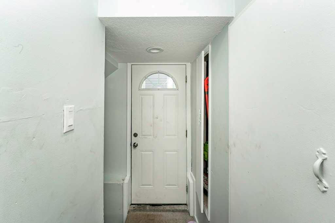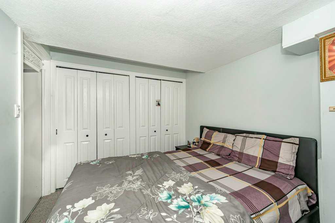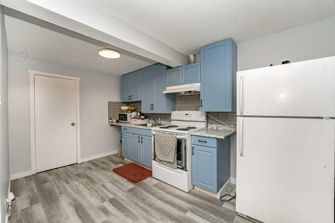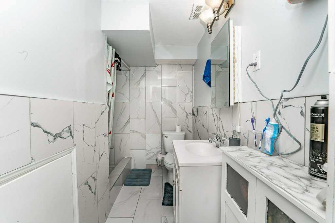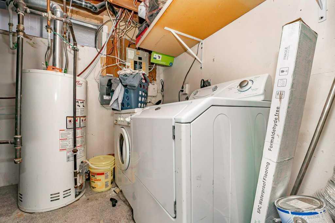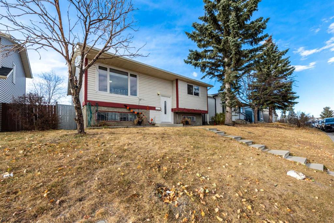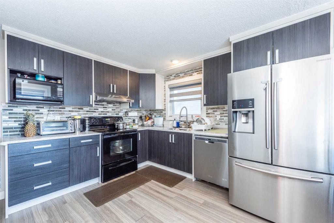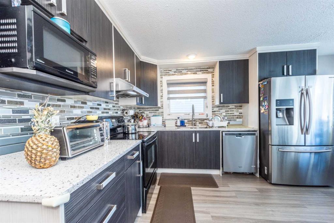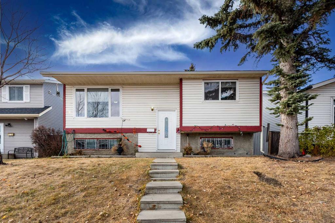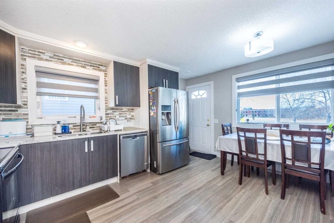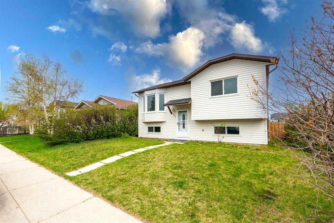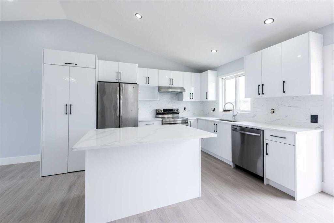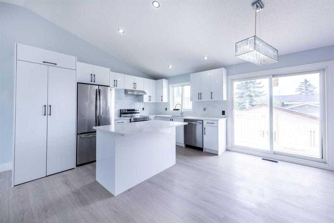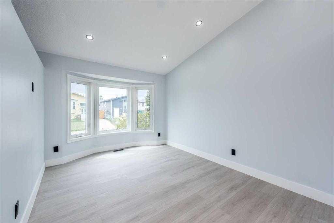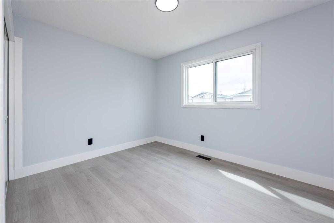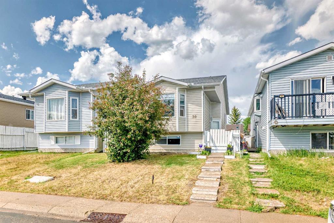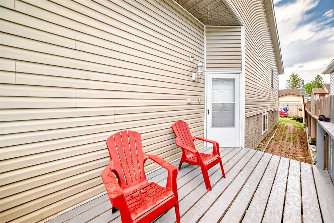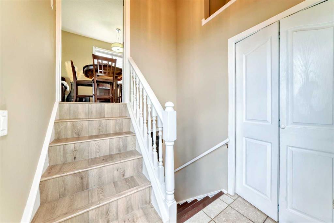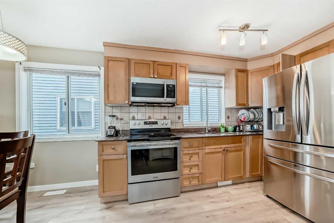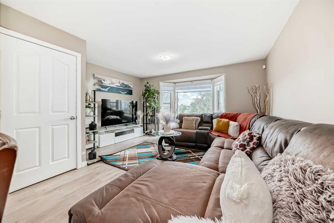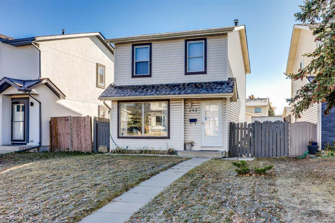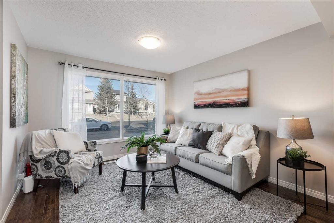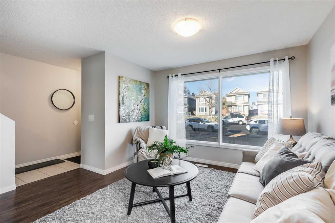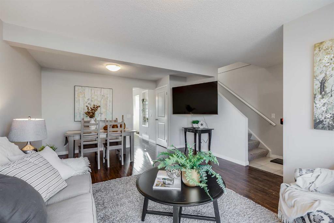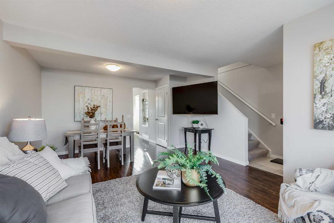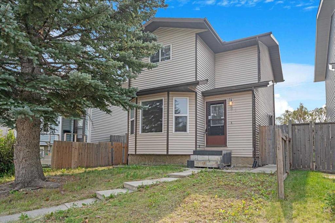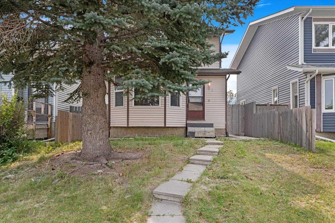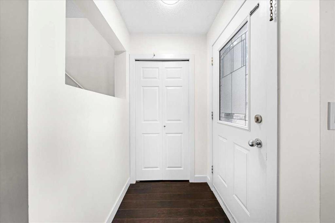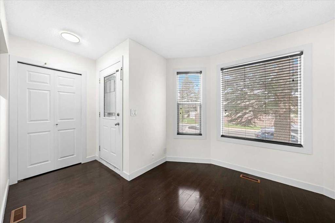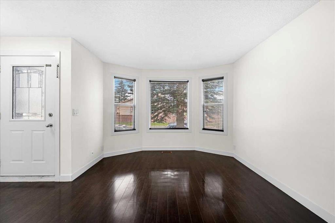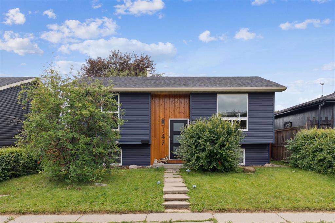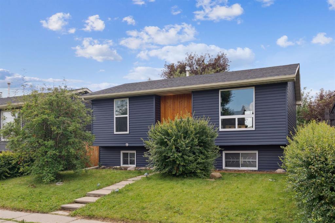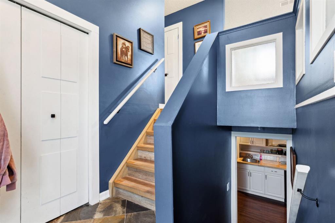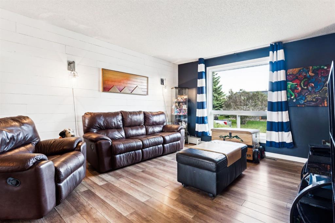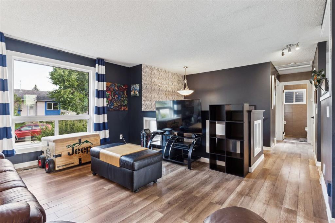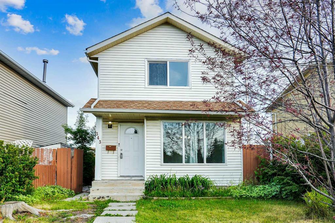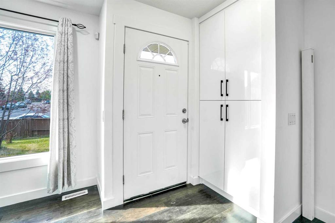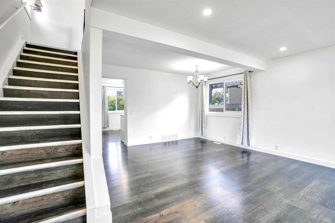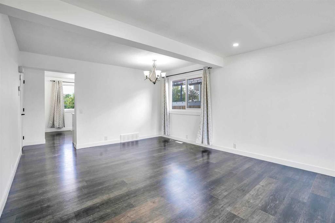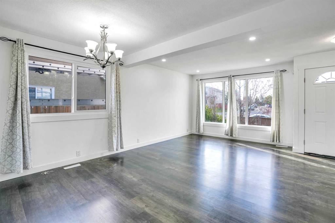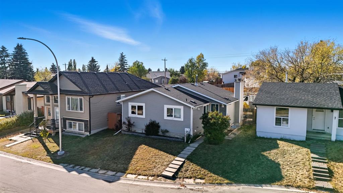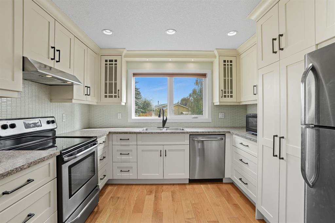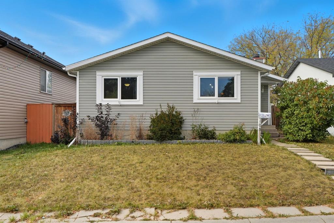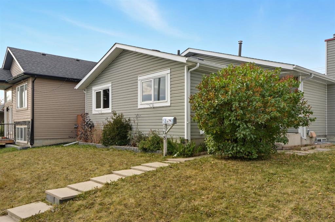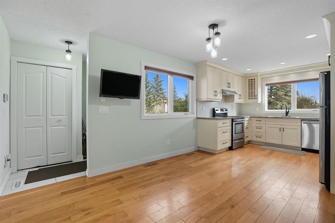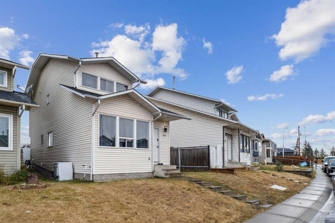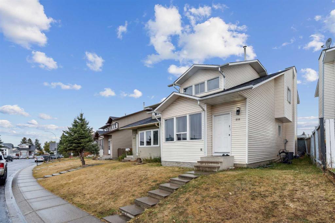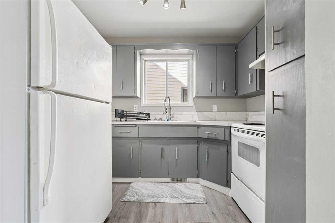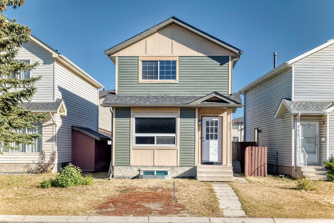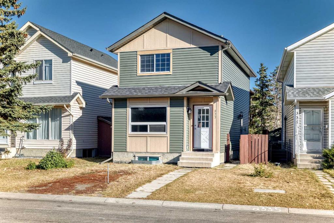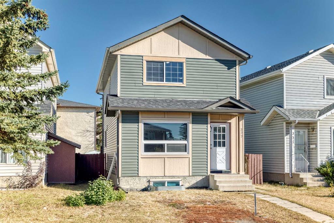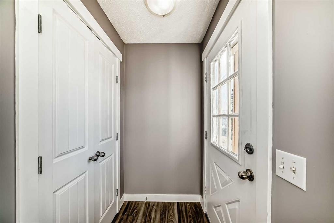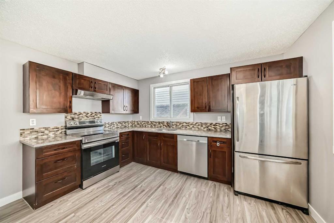195 Falshire Drive NE
Calgary T3N 1P7
MLS® Number: A2269573
$ 614,999
4
BEDROOMS
2 + 1
BATHROOMS
1,251
SQUARE FEET
1981
YEAR BUILT
PRICED TO SELL! | TWO-Storey Detached Home + LEGAL BASEMENT SUITE (Separate Kitchen, Entrance & Laundry) | 1251 SQFT Above Grade + 561 SQFT Below | GREAT INVESTMENT OR FAMILY LIVING Your Opportunity Awaits in Falconridge! This well-maintained 2 storey detached home offers versatile living options—perfect for homeowners seeking mortgage helpers or investors looking for strong rental potential. The legal basement suite features a separate entrance, kitchen, and laundry, making it ideal for extended family or additional income. ? KEY FEATURES: ? 4 Beds + 2.5 Baths (Above & Below Grade Layout) ? Bright & Functional Main Floor with open sightlines ? Spacious Primary Bedroom + Additional Upstairs Bedrooms ? Private Backyard – Low-maintenance & ready for summer enjoyment ? Separate Laundry & Utilities for Basement Convenience ? Great Location – Close to schools, transit, shopping & Stoney Trail ?? INVESTOR ALERT! With rental demand soaring, this property delivers cash-flow potential. Owner-occupiers can offset costs while building equity. ? ACT FAST – This Won’t Last! Priced aggressively for a quick sale. Perfect for first-time buyers, growing families, or savvy investors. Book your showing TODAY before it’s gone!
| COMMUNITY | Falconridge |
| PROPERTY TYPE | Detached |
| BUILDING TYPE | House |
| STYLE | 2 Storey |
| YEAR BUILT | 1981 |
| SQUARE FOOTAGE | 1,251 |
| BEDROOMS | 4 |
| BATHROOMS | 3.00 |
| BASEMENT | Full |
| AMENITIES | |
| APPLIANCES | Central Air Conditioner, Electric Stove, Garage Control(s), Microwave, Microwave Hood Fan, Refrigerator, Stove(s), Washer, Washer/Dryer, Washer/Dryer Stacked, Window Coverings |
| COOLING | Central Air |
| FIREPLACE | N/A |
| FLOORING | Carpet, Ceramic Tile, Laminate |
| HEATING | Central |
| LAUNDRY | In Basement, Main Level |
| LOT FEATURES | Back Lane, Back Yard, Landscaped |
| PARKING | Double Garage Detached |
| RESTRICTIONS | Call Lister |
| ROOF | Asphalt Shingle |
| TITLE | Fee Simple |
| BROKER | First Place Realty |
| ROOMS | DIMENSIONS (m) | LEVEL |
|---|---|---|
| 3pc Bathroom | 7`2" x 8`3" | Basement |
| Kitchen | 8`3" x 7`3" | Basement |
| Furnace/Utility Room | 7`2" x 9`8" | Basement |
| Bedroom | 8`5" x 8`9" | Basement |
| Living/Dining Room Combination | 15`9" x 10`11" | Basement |
| Dining Room | 13`5" x 7`2" | Main |
| Living Room | 13`6" x 12`0" | Main |
| 2pc Bathroom | 5`7" x 4`8" | Main |
| Kitchen | 11`2" x 11`0" | Main |
| 4pc Bathroom | 8`1" x 5`1" | Second |
| Bedroom | 8`2" x 12`2" | Second |
| Bedroom | 8`9" x 9`11" | Second |
| Bedroom - Primary | 14`10" x 12`11" | Second |

